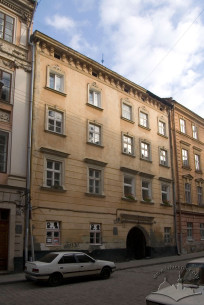Vul. Virmenska, 25 – former Zachnovychivska townhouse ID: 2338
This row townhouse consists of a four-storied main part and a three-storied back part. It contains elements of late Gothic, Renaissance, late Baroque, Neo-Classicist and Historicist architecture. The house has been acknowledged a monument of architecture of local significance under protection number 324. Today it functions as a residential one, except the wing’s ground floor premises which are used by the Lviv regional organization of the Republican Christian Party.
Story
Taking into account the brickwork features, the original building can be dated at least to the 16th century. In the 17th century the house was owned by Khrystofor Zakhnovych (Zachnowicz), an Armenian merchant and artist who took part in the negotiations with Bohdan Khmelnytsky in 1655. In 1763 a part of the house was bought by the castellan of Galicia Antoni Rozwadowski. In 1774 the house was reconstructed by constructors Paweł Szenderowicz and Antoni Miśkiewicz. Till 1797 the plot was owned by counts Rozwadowskis; then it was sold to Stefan Jabłonowski. In the 19th century the house was reconstructed several times (in particular, in 1852, 1872, 1882, 1895). As a result, it got its present-day appearance. At that time the house was owned at first by Józef Füller and then by David and Ester Mühnfeld. In the 20th century the house served as a home for the Zoria Ruthenian Craftsmen’s Society founded in the late 19th century by Vasyl Nahirny, an architect and public figure. In the 1930s its name was the “Society of Ruthenian Craftsmen and Manufacturers”.
According to the resolution of the Council of Ministers number 970 dated 24 June 1963, the house is an architectural and urban planning monument of national significance under protection number 324.
A complex capital repair of the house was carried out in 1988. Some restoration works were also done in the 2010s.
Today the house is residential, except the wing’s ground floor premises used by the Lviv regional organization of the Republican Christian Party.
Architecture
The house contains elements of late Gothic, Renaissance, late Baroque, Neo-Classicist and Historicist architecture.
It is situated in the historic center, in the row housing of Virmenska street. The back façade of the house faces Lesi Ukrainky street (number 28).
The whole building occupies an elongated rectangular plot and consists of the main and back houses and lateral wings. The buildings surround a small quadrangular courtyard. They are built of brick and have different number of stories; also they have white stone elements, cellars and attics. The house can be entered from Virmenska street through a wide Renaissance arch portal. A through passage leads via an entryway into a closed courtyard surrounded by balcony galleries of the wings. As regards the house’s planning, its original Renaissance structure has been changed considerably. The main staircase is arranged to the left of the passage; an additional one is located in the eastern lateral wing. The house has a gallery sectional planning structure.
The main house has four stories; its main façade has an uneven division of window axes. The lower tier is marked out by linear rustication. The second floor windows are accentuated by wide profiles of linear pediments. The upper floors windows have frameworks with keystones and vignettes. The façade is crowned by a protruding cornice with modillions in the attic’s frieze. From Lesi Ukrainky street, the house has three stories; the façade has board rustication. The ground floor and a wide attic are marked out by shaped bars. The windows have modest wide frameworks.
Cross vaults supported by capital imposts have been preserved in the entryway; there is a Renaissance entablature over the passage’s arch.
The house plays the role of a connecting link in the housing complex; it contributes to the creation of an ensemble and forms a general perception of the street’s odd side.
People
Antoni Miśkiewicz – a constructor who
rebuilt the house.
Antoni Rozwadowski (1697-1772) – a
castellan of Galicia, count.
Vasyl Nahirny (1848-1921) – an architect and public figure of the
19th-20th cc. who founded the Zoria society which had its residence in the house.
Dawid Mühnfeld – a co-owner of the house.
Ester Mühnfeld – a co-owner of the house.
Paweł
Szenderowicz – a constructor who rebuilt the house.
Stefan Jabłonowski – an owner of the
house.
Khrystofor-Zakharia Zakhnovych (Krzysztof
Zachariasz Zachnowicz) – a merchant, artist, nobleman who lived in Lviv
in the 17th c.
Józef Füller – an owner of the
house.
Sources
- State Archive of Lviv Oblast (DALO) 2/1/1202. The file was renamed: DALO 2/1/1178. URL: https://e.archivelviv.gov.ua/file-viewer/227957#file-732679
- Scientific-Technical Archive of "Ukrzakhidproektrestavratsia" Institute (ukr. "Укрзахідпроектреставрація"). Item #Л-227-2.
- Борис Мельник, Вулицями старого Львова, (Львів: Світ, 2002), 151-152.
- Володимир Вуйцик, "Матеріали до історії кам'яниць вулиці Вірменської", Вісник інституту Укрзахідпроектреставрація, 2004, №14, 162.
- Денис Зубрицький, Хроніка міста Львова (Львів: Центр Європи, 2006), 273, 308, 318, 329, 335, 336, 339.
- Іван Крип'якевич, Історичні проходи по Львові (Львів: Каменяр, 1991), 74.
- Мирон Капраль, Національні громади Львова XVI–XVIII ст. (Соціально-правові взаємини), (Львів: Піраміда, 2003), Карта 1.
- Памятники градостроительства и архитектуры УССР, Т. 3 (Киев: Будівельник, 1985), 22.
- Тетяна Трегубова, "Реконструкція розпланування середньовічного Львова за письмовими джерелами", Архітектурна спадщина України, 1996, №3, Ч. 2, 27. [Author cites the sources: CDIAL 52/1/783, CDIAL 52/1/812]









