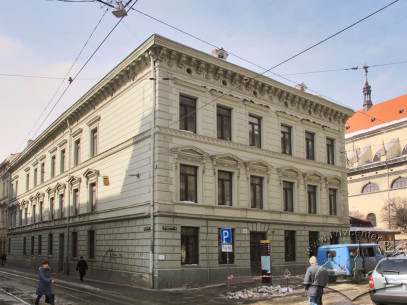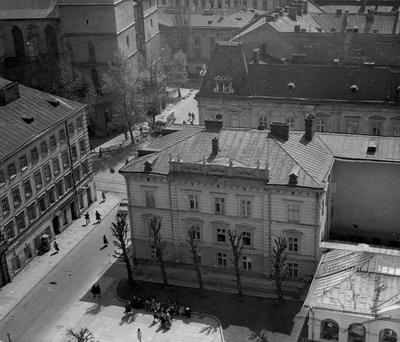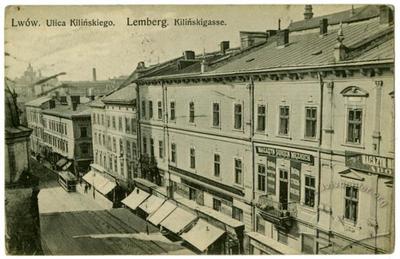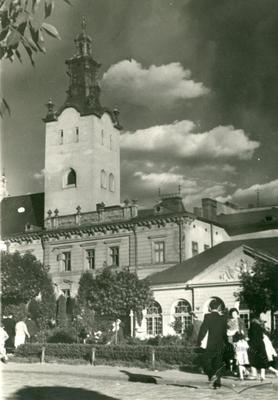Vul. Teatralna, 11 – residential building ID: 2384
The building on Teatralna street 11 preserves the structure of two medieval townhouses in its basis and contains a part of the western wall of the town’s fortifications. It was built by well-known Lviv constructors, Mateo Brezani and Adolf Kamienobrodzki, and decorated by sculptor Leonard Marconi. The building was owned by respected Lviv citizens: Józef Poniński, the Hartmanns and the Zibers. Different institutions were located there, such as the Building Trade Credit Society, the state employment agency, the city address bureau, as well as various educational institutions in the Soviet time and later. The building is an architectural monument of local significance (protection no. 1039).
Story
16th c. – two townhouses are built in the place of the present-day building: that of Konstanty (1630-1647), Tomasz the baker (1647-1767), Abicht (from the 18th c.) and a smaller one called Kravetska (Tailor’s; 1630-1767) and later owned by Nose (from the 18th c.); they had a two-part structure, their façades faced Teatralna street.1763 – merging the two houses into a single one (owner Józef Poniński) which is assigned conscription no. 32 in the early 19th century. The corner of the house facing Teatralna and Kilińskiego (now Beryndy) streets is reinforced by a buttress with a statue of a saint.
Late 18th c. – a large plot, which adjoined the merged townhouse from the west and was formed after the town fortifications were dismantled, is assigned conscription no. 360.
1829 – a construction of two residential houses (plots nos. 32 and 360) and a guardhouse at Karl Hartmann’s cost (architect Mateo Brezani). The house on the plot no. 32 is constructed on the foundations of the two previous townhouses; the cellars and walls with a corner buttress and a sculpture are preserved. The Viennese Coffeehouse is arranged in the house under conscription no. 360. The two houses are accentuated with gables facing the Św. Ducha square.
1880 – a reconstruction of the townhouse built in 1829 which is given new Neo-Renaissance style features (architect Adolf Kamienobrodzki, sculptor Leonard Marconi).
1893 – a reconstruction of the townhouse facing Kilińskiego (now Beryndy) street.
1902 – a breakfast room and a stove for roasting coffee beans are constructed in the Viennese Coffeehouse building’s courtyard (constructor Stanisław Uleniecki).
1903 – shops with shop windows are arranged in the ground floor premises overlooking Teatralna street; the corner buttress with a statue of a saint is dismantled (architect Volodymyr Pidhorodetsky).
1905 – a reconstruction of the shop facing Kilińskiego street (architect Jan Tomasz Kudelski).
1910 – metal stairs leading to the cellars from the shop facing Teatralna street are arranged (architect Volodymyr Pidhorodetsky).
1912 – a men’s clothes shop is arranged in the premises facing Kilińskiego street.
1913 – metal winding stairs leading from the footwear shop to the cellars are arranged in the premises facing Kilińskiego street (Piotrowicz & Szumann company; architect Albert Kornbluth).
1929 – a project of building a branch of the Lviv city hall with a passage in the middle; the structure is to be constructed on the Św. Ducha square in the place of the townhouses located on Kilińskiego street and the guardhouse which are to be demolished.
1930 – new information shields.
1934 – the façade overlooking Kilińskiego street is restored at the cost of F. Iwanejko, the owner of a confectionery located in the ground floor premises; shop windows are replaced in the premises occupied by the AMO company dealing in men’s and boys’ clothes (architect Józef Thorn).
1936 – a seasonal sales shop is arranged in the premises facing Kilińskiego street.
1950s – the building is adapted for the trade school no. 2 with a dormitory and later for the vocational school no. 58.
1994-1996 – a reconstruction and adaptation of the attic.
1996 – the trade school is eliminated, the building premises remain unused.
2013 – a reconstruction and adaptation for an academic building.
The building on Teatralna street 11 is situated near the former Św. Ducha (Holy Spirit) square which was formed on the place of the dismantled Gothic church and the hospital also consecrated to the Holy Spirit. The church and the hospital were founded in the late 14th century with the permission of the then governor of Galicia, Władysław Opolczyk. On the rear side of the ensemble there was a small cemetery which reached the western side of the town’s fortifications. In 1680 Filipowski, a nobleman, had a small stone house built for the hospital priest in the place of the cemetery. From the south the hospital was adjoined by two townhouses: a bigger one, which first belonged to Konstanty (1630-1647) and later was known as that of Tomasz the baker (1647-1767), and a smaller, corner one which was called Kravetska (Tailor’s; 1630-1767). The both townhouses faced Teatralna street. Till the early 18th century there was a wax refinery behind the Kravetska house from the side of the town wall. In the early 18th century the house of Tomasz the baker (the one located closer to the cemetery) passed into possession of Jan Abicht while the Kravetska house became the property of F. Nose. In 1762 Jan Abicht’s heirs sold the old house of Tomasz the baker to Józef Poniński, the voivode of Poznan, who also purchased the Nose’s house a year later, in 1763. Poniński merged the two houses into a single one which was assigned conscription no. 32 in the early 19th century. After the town’s fortifications were dismantled, a large plot (no. 360) was formed behing the house no. 32 which stretched westward to the river Poltva. In 1780 the Holy Spirit church and the hospital were dismantled as they were ruined. A large square was formed in their place which passed into possession of the provincial administration, and not into that of the town. The area, which was not built up, became called the Św. Ducha (Holy Spirit) square.
In 1827 the Poniński’s property was bought by Karl Hartmann, a Lviv citizen, who agreed to build the town guardhouse on the Św. Ducha square at his own cost and was thus allowed to construct new buildings on the plots nos. 32 and 360. The projects of two residential houses, which were to be built on these plots (then Kilińskiego street), and that of the guardhouse were designed by architect Mateo Brezani in the same year. The construction of the three buildings was finished just two years later, in 1829. The Viennese Coffeehouse (Wiener Kaffeehaus) was arranged in the house under conscription no. 360. After Karl Hartmann, the two houses were inherited in 1848 by Klementina (Hartmann), baroness Rustel, and later, in 1856, by her daughter, Irena Rustel. The latter sold a part of the residential house no. 32 to Jan Jakob who was mentioned as its owner in 1868.
In 1870 the two houses were purchased by Antoni and Genowefa Ziber. In 1880 Antoni Ziber commissioned a reconstruction of the houses under a project designed by architect Adolf Kamienobrodzki. The latter had high gable roofs replaced with four-pitched tin ones and arranged small roof windows in the walls which had been raised; the north façades, which had been accentuated with gables, were now emphasized by Mannerist-style attics. The Neo-Renaissance architectural decoration was designed by Leonard Marconi, a well-known sculptor. Skylights were arranged above the reconstructed wooden staircases. In the same year a hall with an upper terrace was added to the Viennese Coffeehouse, under an Adolf Kamienobrodzki’s project as well. It was also then that Franciszka Sawczyńska (Ziber), a co-owner of the houses, commissioned the addition of a room for a caretaker. It was a single-storied attachment in the courtyard at the guardhouse's rear wall.
In 1893 Genowefa Ziber, with the permission of the Magistrate, reconstructed a shop in the house no. 11 facing Kilińskiego street. In 1902 a breakfast room and a stove for roasting coffee beans were constructed in the Viennese Coffeehouse building’s courtyard by constructor Stanisław Uleniecki. In 1903 architect Volodymyr Pidhorodetsky (Włodzimierz Podhorodecki) was commissioned by Franciszka Ziber to design a project of the ground floor premises reconstruction; the premises were to be adapted for shops. A project of shop windows facing Teatralna street was designed by the same architect. It was then that a buttress with a statue of a saint was dismantled which used to reinforce the corner of the house facing Teatralna and Kilińskiego (now Beryndy) streets. In 1904 a reconstruction of the shop overlooking Kilińskiego street was performed under a project designed by architect Jan Tomasz Kudelski. In 1910 the ground floor premises facing Teatralna street were rented by the Langer & SK company which had some adaptation works made; in particular, simple metal stairs leading to the cellars were arranged (architect Volodymyr Pidhorodetsky).
In 1911 the townhouse’s third floor was rented by the Building Trade Credit Society. In 1912 the house became owned by Dr Barącz, a lawyer; in the end of the same year the whole building became the property of the city, and the state employment agency was located there. The Building Trade Credit Society, mentioned above, had to cancel the rental contract. In 1912 the shop facing Kilińskiego street was rented by Hersch Bornfeld who was going to sell men’s clothes there. In 1913 these premises passed into possession of Beno Klaften, a footwear trader. It was he who commissioned the metal winding stairs leading from the shop to the cellars which were designed by architect Albert Kornbluth and produced by the Piotrowicz & Szumann, a Lviv company.
In 1929 the city authorities planned to build on the Św. Ducha square a branch of the Lviv city hall with a passage in the middle. With this end in view, the houses located on Kilińskiego street and the guardhouse were to be demolished. In 1930 the state employment agency put up new information shields. The building was in need of repair at that time; in particular, the beamed ceiling over the second floor was to be reinforced in 1933. F. Iwanejko, who owned a confectionery located in the premises facing Kilińskiego street, had the whole façade overlooking this street restored at his own cost in 1934; just two years later, in 1936, a seasonal sales shop was arranged in these premises. In 1934 the ground floor premises facing Teatralna street were bought by the AMO company dealing in men’s and boys’ clothes; new shop windows were then made there under a project designed by architect Józef Thorn. According to this project, the sculpture which had once stood on the dismantled buttress was to be placed on the façade overlooking Teatralna street. In 1936 the city address bureau was located in the building. In the Soviet time, the trade school no. 2 with a dormitory was situated in the building; later it was replaced by the vocational school no. 58.
According to the resolution of the 5th session of the Regional Executive Committee of the Lviv Region number 393 dated 22 November 1988, the building was entered in the Register of local monuments under protection number 1039-M.
After 1991 a reconstruction and adaptation of the attic was performed. In 1996 the vocational school was eliminated, and the building premises remained unused. In 2012 the building was handed over to the Lviv Polytechnic National University; it is to be adapted for the academic building no. 33.
Architecture
The three-storied corner building is constructed in the Neo-Renaissance style. Its three façades overlook Teatralna and Beryndy streets and the Ivana Pidkovy square. The building is L-shaped in plan; it has cellars and is covered with a full and double-pitched tin roof. The brick and stone building is plastered; it was constructed on stone cellars of two medieval townhouses (those of Abicht and Nose) which had preserved their two-part and three-tract structure and were traditionally divided by a firewall (vaulted cellars and the ground floor have been preserved, as well as the boundary wall with a discharging arch on the cellars level). The western premises of the cellars adjoin the western wall of the town’s fortifications.The façades are divided horizontally by cornices between tiers (the middle one is decorated with a Vitruvian scroll moulding) and topped with cornice supported by modillions decorated with acanthus leaves and garlands. The frieze is notable for round roof windows; there are also medallions with high relief lion mascarons on the east façade. The façade walls are decorated with banded rustication; the ground floor is emphasized chamfered rustication. The east façade compositional layout (on Teatralna street) combines two old three-window townhouses divided by broader piers; the main entrance shows that this is the principal façade. In the five-axis north façade composition, the three-window middle part is emphasized by pilasters and accentuated by an attic, which is crowned by six vases decorated with lion heads. The south façade is cut by ten axes of windows, with an entrance. The window openings are decorated with trimmings having triangular (on the 2nd floor) and linear (on the 3rd floor) pediments. There are lucarnes in the roofs.
As regards the planning structure, the main house has three tracts; a part of the house belongs to the corridor type (originally with a gate passage). A narrow entryway, covered with a cross vault, leads to the wooden staircase and farther, to the courtyard. The cellars can be reached by three entrances: the first one leads via metal stairs from the southeastern corner room to the cellar below; the second one leads via metal winding stairs from the premises facing Beryndy street to the cellar situated under these premises; the other cellars can be entered via stone stairs located under the wooden staircase. All floors have flat bridgings supported by wooden beams; the soffit is covered with reed and plastered.
The building is a bright monument of the Lviv 19th century architecture; the structure of two medieval townhouses has survived in its basis, as well as a part of the western wall of the town fortifications which has been integrated in its structure.
People
Albert Kornbluth – an architect.Alfred Kamienobrodzki – an architect who designed a project of the townhouse reconstruction in 1880.
Antoni Ziber – an owner of the house from 1870 who reconstructed the house at his own cost.
Dr Barącz – a lawyer who owned the house from 1912.
Beno Klaften – a footwear trader.
Władysław Opolczyk – a governor of Galicia in the 14th c.
Volodymyr Pidhorodetsky (Włodzimierz Podhorodecki) – a Lviv architect.
Genowefa Ziber – an owner of the house from 1870.
Hersch Bornfeld – a men’s clothes trader.
Irena Rustel – a daughter of Klementina Hartmann who inherited the townhouses on the Św. Ducha square in 1856.
Karl Hartmann – a Lviv citizen who built townhouses (conscription nos. 32 and 360) and the town guardhouse on the Św. Ducha square at his own cost in 1827.
Klementina Rustel (Hartmann), baroness – Karl Hartmann’s daughter who inherited the townhouses on the Św. Ducha square in 1848.
Leonard Marconi – a well-known sculptor who designed the townhouse’s Neo-Renaissance façades.
Mateo Brezani – an architect who constructed the townhouses and the guardhouse on the Św. Ducha square.
Piotrowicz – a co-owner of the Piotrowicz & Szumann trading company from Lviv.
Stanisław Uleniecki – a constructor.
F. Iwanejko – an owner of a confectionery located in the house premises.
F. Nose – an owner of the Kravetska townhouse in the early 18th c.
Filipowski – a nobleman who had a townhouse built for the hospital priest.
Franciszka Sawczyńska (Ziber) – a co-owner of the houses.
Szumann – a co-owner of the Piotrowicz & Szumann trading company from Lviv.
Józef Poniński – a voivode of Poznan who merged two old townhouses into a single one in 1763.
Józef Thorn – an architect.
Jan Abicht – an owner of the townhouse of Tomasz the baker from the early 18th c.
Jan Tomasz Kudelski – an architect.
Jan Jakob – an owner of a part of the residential house no. 32 from 1868.
Sources
- Austrian National Library, FKB 274-68, Manuscript Map of Lviv (1828)
- Kriegsarchiv, GIh 371, Map of Lviv by Joseph Daniel von Huber (1777)
- Kriegsarchiv, GIh 372-8, Manuscript Map of Lviv (1802)
- Archive of the Department of Restoration and Reconstruction of Architectural Complexes at Lviv Polytechnic National University. M. Freydun Master Thesis Project of Restoration and Adaptation of the House on Teatralna Street 11 for a Lviv Polytechnic Conference Center Building (scientific advisors Mykola Bevz and Yuriy Dubyk). 2012
- State Archive of Lviv Oblast (DALO) 2/2/5239.
- Central State Historical Archive of Ukraine in Lviv (CDIAL) 186/8/631.
- Olgierd Czerner, Lwów na dawniej rycynie i planie (Wrocław-Warszawa-Kraków, 1997).
- Franciszek Jaworski, O szarym Lwowie (Lwów-Warszawa: Biblioteka historyczna Altenberga, 1914).
- Архітектура Львова. Час і стилі (Львів: Центр Європи, 2008).
- Денис Зубрицький, Хроніка міста Львова (Львів: Центр Європи, 2002), 62.
- Ірина Котлобулатова, Львів на фотографії-1 (Львів: Видавництво "Центр Європи", 2006).
- Ірина Котлобулатова, Львів на фотографії-2 (Львів: Видавництво "Центр Європи", 2011).
- Львів. Ілюстрований путівник (Львів, 2000).
- Борис Мельник, Вулицями старовинного Львова (Львів: Світ, 2002).
- Борис Мельник, Довідник перейменувань вулиць і площ Львова (Львів: Світ, 2001).
- Роман Могитич, "Ліктьовий податок 1767 року у Львові", Вісник Інституту Укрзахідпроектреставрація, 2009, Ч. 19.
- Ігор Сьомочкін, "Наріжний будинок на вул. Памви Беринди, 1 / Театральна, 9", Вісник Інституту Укрзахідпроектреставрація, 2008, Ч. 18, 177-184.












