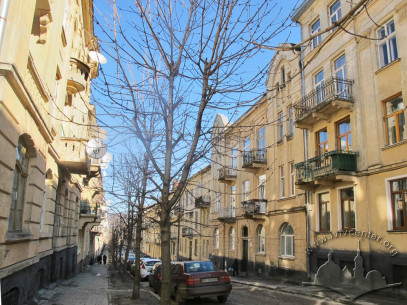Vul. Tarnavskoho, 25 – residential building ID: 2354
The residential building of Rudolf and Maria Rechers and Oswald and Berta Glasses was erected in 1912 on a newly laid street under a project designed by Karol Turkowski in the style of late Secession. It is an architectural monument of local significance no. 1290.
Story
The house is located in the row housing of Tarnavskoho street on a rather sloped ground. Tarnavskoho street branches from Zelena street, one of the city's main arteries, located in the southeast part of the city.Tarnavskoho street was laid along the eastern boundaries of the so-called Jabłonowski grounds (there were military barracks there at that time, and in the 1920s the so-called Officers' colony was built there), rising from Zelena street southward to the St. Jacek Hill (on the watershed of the old streams of Pasika and Zalizna Voda), and led to Snopkiv. The new street was named in honor of Jan Tarnowski, the Crown Hetman, founder of Ternopil; it consisted of two parts: the lower one and the higher one. In the early 1910s the area was parcelled in the street's lower part, then called Rollerόwka; residential buildings were constructed in some places. The house number 25 was among the first in the lower part of the street. It was built by Rudolf and Maria Recher and Oswald and Berta Glass on the purchased building parcels number 428/34 and 432/9, separated from the plot under conscription number 603. The project, designed by Karol Turkowski, a Lviv architect, was approved on 5 March 1912. A three-storied building in the style of late Secession was built at the end of that same year.
The building survived various periods of occupation almost unchanged; the street's name, however, changed according to the current government. During the German occupation Jana Tarnowskiego street was renamed in honor of Heinrich von Treitschke, a German historian; during the Soviet occupation period (1944-1991) it was called after the name of Mikhail Kutuzov, a Russian general; in 1992 the street was named after Myron Tarnavsky, a Ukrainian commander and general of the Ukrainian Galician Army.
Architecture
The three-storied building is U-shaped in plan (the main building is adjoined by two wings), with an open courtyard; it is built of brick, plastered and covered with a gable roof.Its architectural design is in the style of late Secession with some stylized décor details. The five-axis main façade is symmetrical, with the main entrance on the central axis. The entrance has a portal decorated with a transom light and a metal door in the Art Nouveau style. The extreme axes are accentuated by protruded wall sections topped with figured attic gables. The three-axis central part is segmented vertically with pilasters, with four balconies on molded consoles, having delicate metal lattices. The façade's ground floor is emphasized by rustication and has large arched windows. The rear façade is smooth, with ribbon balconies.
The apartments have sectional layout (there are 2-3 apartments on each floor). The two-flight staircase is wooden, on the metal stringer. The landings are paved with patterned ceramic tiles; the apartments have doors of exquisite carpentry work, encrusted with ornamental inserts; the staircase windows have colored stained glass inserts. There are flat wooden ceilings between the floors, the cellars and basements are covered with brick Klein system vaults, segmental ones on metal rails.
The house in the style of late Secession is an example of Lviv's housing of the early 20th c. It is an architectural monument of local significance (protection number 1290).People
Berta Glass — initial co-owner of the building plotOswald Glass — initial co-owner of the building plot
Jabłonowski — magnates who owned a large territory in south-eastern part of Lviv
Mikhail Kutuzov — a famous Russian general, the street was named after him during the Soviet period
Maria Recher — initial co-owner of the building plot
Rudolf Recher — initial co-owner of the building plot
Myron Tarnavskyi — Ukrainian military commander, general of Ukrainian Galician Army
Jan Tarnowski — a cornet general, founder of Tarnopol (present-day Ternopil) city
Heinrich von Treitschke — a German historian, the street was named after him during the Nazi occupation in 1942-1944
Karol Turkowski — a Lviv-based architect and builder who designed the house
Sources
- State Archive of Lviv Oblast (DALO) 2/1/6311.
- Central State Historic Archive of Ukraine in Lviv (CDIAL) 186/8/629.
- Lewicki J., Między tradycją a nowoczesnością. Architektura Lwowa lat 1893–1918 (Warszawa, 2005).
- Львів. Туристичний путівник (Львів: Центр Європи, 2007).
- Мельник Б., Довідник перейменувань вулиць і площ Львова (Львів: Вид-во "Світ", 2001).
- Постанова Львівського облвиконкому №227 від 17.07.1990 р.





