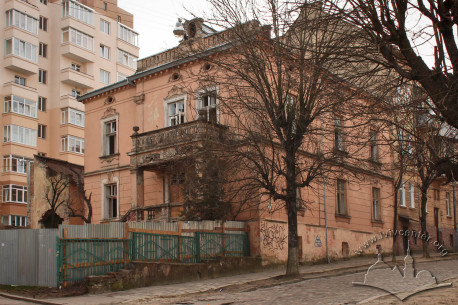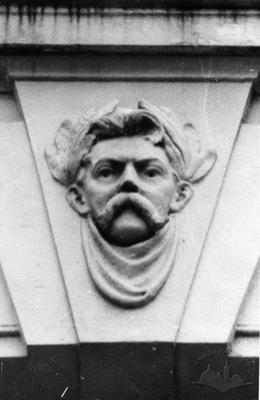Vul. Stepanivny – former residential building ID: 2467
This house on Stepanivny street looks like a palace. It was built in 1901 by builders Kasper Julian Draniewicz and Stanisław Dec for the family of colonel Jerzy Bulharyn and his wife Malwina. The building is an example of Historicist architecture. It is an architectural monument of local significance (no. 2812). Today the building is not used and is in ruins.
Story
The house is located on Stepanivny street. The street was formed in the late 19th c., connecting the Bema square and Na Błonie (now Zaliznychna) street. At that time it was called in honor of Augustyn Kordecki, a 17th century Polish patriot, abbot of the Częstochowa monastery. During the Soviet period (1946-1991) it was called vul. Leningradska. In 1991 the street was renamed in honor of Olena Stepanivna, a chotar (junior officer) of the Ukrainian Galician Army, a Ukrainian historian, geographer, social, and military activist, the world's first woman officially enlisted in the army as a commissioned officer.
In the 1870s the still unused grounds between pl. Bema (now Yaroslava Mudroho), ul. Na Błonie (now Zaliznychna), ul. Janowska (now Shevchenka) and ul. Gródecka (now Horodotska) streets were gradually parcelled for building up; the street network was traced. The first buildings were erected there in the 1880s. The parcel under cadastral number 4104/4 (in the area between present-day vul. Stepanivny, Vernyhory (then ul. Wernyhory), Dekarta (ul. Dekerta), and Mikhnovskykh (earlier ul. Króla Leszczyńskiego) streets) was purchased by Malwina Bulharyn, the wife of colonel Jerzy Bulharyn (1844-1913), who lived on ul. Wincentego Pola, 3. On 27 July 1900 she applied to the Magistrate for permission to build a two-storied masonry building. As the area was not laid out finally, the street line was defined by a technical administrator. The nearby plot (cadastral number 4104/2), which belonged to Emil Schenk, was handed over to the city community for free to expand the street. The townhouse project was designed by builder Kasper Julian Draniewicz in collaboration with Stanisław Dec.Kasper Julian Draniewicz, an authorized master builder, had a workshop for the production of architectural decor on ul. 29 Listopada, 17 (now Konovaltsia street), co-owned by sculptor Edmund Pliszewski. It was Draniewicz who designed residential houses on the following streets: Nechuya-Levytskoho (11, 13, together with Salomon Riemer), Bandery (59, 61, together with Ignacy Winiarz), the Fellers' passage on Mykhalchuka street 2/4. In 1910 he constructed a private townhouse on Karpinskoho street 17 under his own project.
The construction of the townhouse on here on Stepanivny street was conducted with some amendments: a verandah with a balcony above it was added to its main (east) façade; for these works, an additional project was designed and approved on 25 February 1901. Among other instructions, it was noted in the permission for the construction of the building that the chimneys were to be covered with stone slabs.
The townhouse was built in the style of romantic Historicism; stylized Baroque elements in the decoration of the façades express the ideas of the Secession predominant in the early 20th c. The verandah with the main entrance, along with the window trimmings, parapets and a lucarne on the west façade give the building a distinct Neo-Baroque nature. The house is placed along the frontage line of the row housing westward (upward) from Stepanivny street.
In 1901 the Bulharyns had a cart shed, a stable and a caretaker's room built on their plot under a project designed by architect Jan Hrebeniak. A single-storied utility building, elongated in plan, with a high pent roof, was constructed to the south of the townhouse.
In 1913 Malwina Bulharyn, apparently after the death of her husband, sold the building. Actually, it was the date on a document referring to arranging a channel on the parcel, whose owner was specified as Karol Kuźniarz, a wealthy railroad worker, who worked for the Austrian railways. His family owned the house till 1939. In 1933 Karol Kuźniarz repaired the old fence on the southern side and, without permission from the Magistrate, had a new wooden fence arranged behind the regulatory line. Eugeniusz Szynkiewicz, a neighbor, lodged a complaint with the administration about the violation of the building regulations; on 17 August 1933 Kuźniarz was punished by a fine, and in default of payment he was threatened with two days of arrest. However, the fence was not dismantled, and, for failure to perform the decision, on 9 March 1934 a penalty was imposed on Kuźniarz in the amount of 300 zlotys.
After the Second World War the house number 31 was nationalized and given to the antenatal clinic of the 3rd municipal clinical hospital, organized on the basis of the Metropolitan Andrey Sheptytsky hospital.
According to the Lviv Region Executive Committee's resolution number 374 dated 15 April 1994, the building was entered on the List of monuments of local significance under protection no. 2812.
During the decades (70 years) of the medical facility functioning in the former single-family building, no relevant adaptation works were conducted. The building was heated by stoves which could not heat the rooms well in winter, there was an outdoor toilet, no central water supply and no laboratory there. On the other hand, Secession stoves, door portals with overdoors, and parquet floors have survived in the building.
In 2012 the Lviv City Council's Department of Health transferred the antenatal clinic to the refurbished premises on Rappaporta street 6; according to the Executive Committee's resolution number 713 dated 19 October 2012, the building (452 sq m) on Oleny Stepanivny street 31 was transferred from the 3rd city hospital to the Lviv communal enterprise "The Agency for the Resources of the Lviv City Council" (Lviv City Council's Department of Economic Policy). In 2015 the two-storied building (452 sq m) and the single-storied one (39.4 sq m), located on the plot (0,054 ha), were sold at auction and became private property. Unfortunately, after three years of being unused, all valuable elements of the interior have been stolen.
Architecture
The two-storied house with basements is rectangular in plan, built of brick and plastered; it has a high roof covered with tin, a masonry verandah at the east façade and a small wing attached to the south façade.
The building's architectural design is in the Neo-Baroque style; however, some stylized elements were strongly influenced by the Secession predominant in the early 20th c. The house has three façades, including two representative ones: the north one (overlooking the street) and the main west one with the verandah. The rear, south façade is smooth and has ribbon balconies. The house is placed along the frontage line of the row housing on Stepanivny street. The main entrance is arranged from the courtyard through the verandah, which, along with a tracery brick parapet, a lucarne and window trimmings provide the townhouse with a distinct Neo-Baroque nature. The façades are emphasized by a high plastered semibasement with windows, topped with a wide stringcourse on modillions, with a belt of eggs-and-darts and a frieze with oval attic windows in Neo-Baroque trimmings. The ground floor façades are decorated with banded rustication and separated by a stringcourse between the tiers; the second floor façades are smooth. Each façade has three axes, the extreme window axis on the north façade and two axes on the east façade are accentuated by pilasters with Ionic capitals on the second floor and Secession stylized consoles on the ground floor; the east part is crowned by an attic in the shape of a tracery parapet, with a lucarne in the middle. Wide profiled window trimmings with keystones decorated with male mascarons (ground floor) and broken Secession pediments (second floor), emphasize the Neo-Baroque and Secession nature of the townhouse.
The main entrance to the house is designed as a stone verandah supported by three columns and two semicircular arches. It can be entered via stone stairs with wheeling steps fenced with a balustrade. Above the verandah, there is a balcony with a tracery stone parapet and vases. The interior layout belongs to the corridor and enfilade type.
The townhouse is one of the best examples of Lviv's housing of the late Historicist period featuring Secession elements.
People
Malwina Bulharyn — owner of this house in 1900–1913, wife of colonel Jerzy Bulharyn, who resided at ul. Wincentego Pola, 3 (now vul. Dorosha) before the construction of their own houseJerzy Bulharyn (1844–1913) — colonel, co-owner of the building in earlt 20th century
Jan Hrebeniak — a master builder
Stanisław Dec — a master builder who designed apartment houses in Lviv, and was the designer of this house
Kasper Julian Draniewicz (1867– after1939) — a licensed master builder from 1895 a and designer of a number of apartment houses in Lviv, he owned a workshop for architectural decor production, he designed this building
Karol Kuźniarz — a wealthy railroad official, who owned this building in 1913-1939
Edmund Pliszewski — a Lviv sculptor
Sałomon Riemer — architect who designed many apartment houses in Lviv
Olena Stepaniv/ Olena Stepanivna — a chotar of the Ukrainian Galician Army, a historian, geographer, public and military figure, the world's first woman officially enlisted in the army as a commissioned officer
Emil Schenk — owner of the ground plot before the construction of this house
Eugeniusz Szynkiewicz — resident of Kordeckiego street (now vul. Stepanivny)
Sources
- State Archive of Lviv Oblast (DALO) 2/1/7086
- 1936 map of Lviv
- 1861 map of Lviv
- 1878 map of Lviv
- 1895 map of Lviv
- Юрій Бірюльов "Драневич Каспер Юліан", Енциклопедія Львова, за ред. А. Козицького та І. Підкови, Т.2, (Львів: Літопис, 2007), 150.
- Борис Мельник, Довідник перейменувань вулиць і площ Львова (Львів: Світ, 2001).
- Gazeta Lwowska, 1908, № 43.
- Jakub Lewicki, Między tradycją a nowoczesnością. Architektura Lwowa lat 1893-1918 (Warszawa, 2005).













