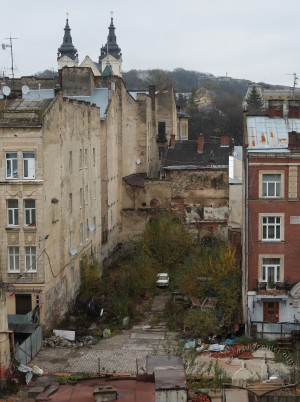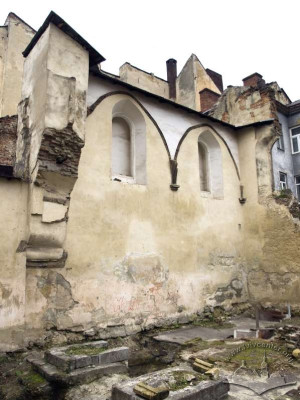
Vul. Staroyevreiska, 41 – former Beth Hamidrash building ID: 230
Beth Hamidrash was a house of prayer that included a heated library where Talmud was studied independently. It was a brick, Baroque building with a modest architectural decoration constructed in the city center in 1797. It had arched windows on the ground floor through which the prayer hall was illuminated. At the end of the nineteenth century Beth Hamidrash was expanded. In 1943 it was destroyed by the Nazis together with the "Golden Rose" synagogue.
Story
In the first quarter of the eighteenth century the institute of Beth Midrash (Beth Hamidrash) was revived in Eastern Europe. It was a house of wisdom consisting of a library of Talmud literature and an education hall as well as a prayer hall with Aron Hakodesh; because of this, Beth Hamidrashes were frequently called synagogues. While synagogues were cold buildings, Beth Hamidrashes were heated. The education hall – in contrast to regular schools – was designed for independent studying of Talmud and related literature; the library was open to all. Characteristically, it was possible to work there night and day. Beth Hamidrash was an essential element of the Jewish neighborhood of every Galician town.
The first, medieval, wooden Beth Hamidrash was constructed in the seventeenth century. It was located between the city synagogue and the "Golden Rose", on the same place where in the middle of the nineteenth century the Abraham Kohn School would be located (43, Staroyevreiska Street). Jewish stores in a long wooden building were located nearby; and as a result this part of the Ghetto was the most neglected. The wooden Beth Hamidrash was mentioned in Josephine metrics (dating to 1780) as a "wooden Jewish school". At the end of the eighteenth century, by order of the Austrian government, it was demolished. In 1797 a new Beth Hamidrash was built from brick on the neighboring plot of land (41 Staroyevreiska Street). Beth Hamidrash itself occupied the ground floor, while the second floor housed little guild and brethren chapels transferred here from their own wooden chapels. (Bałaban, 1990: 84-85.)
In 1870 Beth Hamidrash was expanded according to the project by the architect Johann Michel. On the north, on the side of the courtyard a big study room was added; and one more tier was added above the prayer hall. In 1901 several bathrooms were constructed according to the project by the engineer Marcin Krzywiński. (ДАЛО).
Beth Hamidrash possessed an extensive library of Jewish literature rich in rare religious books. (Schall, 1935)
Today, the site where the city Beth Hamidrash used to stand is empty and abandoned.
Architecture
Beth Hamidrash was located between the two synagogues: the city synagogue and the "Golden Rose" synagogue. In terms of urban planning this was a corner building that filled in the building block. Beth Hamidrash was a brick, plastered and square in plan building on a high pediment (socle). The two-floor building was topped with a high roof, which had mansard windows. The façades were crowned with profiled cornices with a simple wide freeze. The entrance from Staroievreiska Street through narrow doors was accentuated by a window with an arched crosspiece. The prayer hall located on the ground floor was the main element of the building. It was outlined with big arched windows that had wooden shutters. The second floor, which housed guild chapels had square windows decorated with profiled framings. The architectural style of the representational façades alluded Baroque but, at the same time, was quite modest. The lobby leading to Beth Hamidrash was very interesting architecturally. The prayer hall was covered with vaulted ceilings. The interior was filled with synagogue elements: a blacksmith bimah, candles and spiders, and wooden benches, all of which altogether created a mystic atmosphere.
Related buildings and spaces
People
Johan Michel – architect-builder, who expanded Beth Hamidrash
Marcin Krzywiński – engineer
Sources
- Центральний державний історичний архів України у Львові (ЦДІАУЛ), ф. 186 (Краєва земельна податкова комісія), оп. 8, спр. 629
- ЦДІАУЛ, ф. 19 (Йосифинська метрика), оп. 12, спр. 2-5;
- Державний архів Львівської області (ДАЛО), ф. Будівельне управління міста Львова 2, оп. 3, спр. 161;
- ДАЛО, ф. 2, оп. 1, спр. 459, арк. 30;
- Bałaban M. Dzielnica żydowska: jej dzieje i zabytki // Biblioteka Lwowska. – Warszawa, 1990. – T. III;
- Schall J. Przewodnik po zabytkach żydowskich Lwowa. – Lwów, 1935.
- Бойко О. Синагоги Львова. – Львів, 2008.

