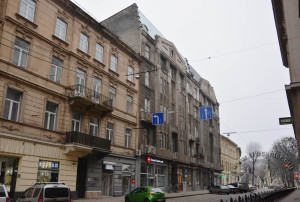Vul. Slovatskoho, 6 – residential building ID: 2423
Former Weinberg townhouse (1895–1896). It is an example of a late Historicist mid-scale Lviv tenant townhouse. It has a U-shaped layout, a symmetrical façade and Neo-Baroque motifs in the decorative details. The project was designed by architects Włodzimierz Podhorodecki and Michał Kowalczuk. Presently, it functions as an apartment house with a clothing store, a cafeteria, and a broker's bureau on the first floor.
Story
In the early 1890s, the north-east corner of the block of houses between vul. Slovatskoho, Sykstuska (presently Doroshenka), Szajnochy (Bankivska) and Kopernika was marked as a site with the conscr. #550 2/4. In 1892, Lviv magistrate was adopting construction plans thereon for a large tenant house designed by an architect Julian Cybulski that failed to be implemented (DALO 2/2/4290:78,80). Most part of the site was eventually allocated for the construction of townhouses at vul. Slovatskoho, 8 and vul. Sykstuska, 37, while the southern part was separated out in 1895 to have an individual conscr. #1262 2/4 (DALO 2/2/4290:11).
On the separated parcel at the address of vul. Slovatskoho, 6, a construction of a new residential townhouse was started in the same year. The owner Albert Weinberg commissioned the production of architectural plans to the constructor Włodzimierz Podhorodecki. His project design was adopted by the resolution of the magistrate of September, 21, 1895 (DALO 2/2/4290:68).
During the construction, the project design by Podhorodecki underwent some changes, such as the client refused from making a picturesque façade with a high roof and an assymetric bay (probably for costs reasons). As a result, an additional, alternative project was developed by Michał Kowalczuk. He designed a strictly symmetrical and rather austere façade. The project was adopted on November, 22, 1896 (DALO 2/2/4290:69). The construction works must have been completed by the end of the year.
Albert Weinberg is known to have been in the status of an owner of the tenant townhouse #6 on vul. Slovatskoho, at least until the end of the 1st decade of the 20th c. In 1911, on the first floor, works were conducted to expand windows and reinforce the construction to fit in the stores, pursuant to the project designed by a constructor Michał Ulam (DALO 2/2/4290:19,21,23).
After the First World War, archive documents mention the name of Wilhelm Wolf as a the next owner of the real estate №1262 2/4. In 1934, architect Jakób Menker reconstructed the portal. In 1930s, part of commercial premises on the first floor was occupied by the "Maslosoyuz" store (DALO 2/2/4290:29-34, 72-74).
Presently, the former Weinberg townhouse functions as an apartment residential house, with a clothing store, a cafeteria, and a broker's bureau on the first floor.
Architecture
The townhouse is part of the western chain of the perimeter development of the block of houses between Slovatskoho, Doroshenka, Bankova, and Kopernika streets. In the rear, it borders with the boundary wall of building #35 on vul. Doroshenka.
A four-storey building has a symmetrical façade with 6 window axes, divided into 4 horizontal levels with cornices. In the center, there is a separation wall with balconies of the 2nd and the 3rd floor, and an entrance portal. The entablature on top rests on a row of consoles. The lower level of the façade wall is decorated with rustication, the display windows of commercial premises are located here.
Rectangular window openings have trimmings with small volutes on top. In the context of the style features, it might be therefore concluded there is a tendency to Neo-Baroque. Application of décor is rather modest.
The building has a symmetrical U-shaped layout, typical for townhouses of the late 19th c. It has a frontal block with two rows of rooms which is complemented with two side wings enclosing a courtyard. In the center, the frontal block has a row of entrance hall (passageway) and the main staircase protruding courtyard wise. On the edge of the right side wing, there is an auxiliary staircase.
The apartment building #6 on vul. Slovatskoho is an example of a mid-scale tenant townhouse widespread in Lviv in the period of late historicism.
Related buildings and spaces
People
Julian Cybulski — architect, author of the project design of a large tenant house on the parcel with the
conscr. #550 2/4 that had never
been implemented.
Mykhaylo Kovalchuk (Michał Kowalczuk) — architect and constructor, author of the adjusted project design of the Weinberg townhouse.
Jakób Menker — architect, reconstructed the
portal in the townhouse in 1934.
Włodzimierz Podhorodecki — architect and constructor, author of original project
design for the Weinberg townhouse.
Michał Ulam — constructor, author of the project design for the expansion of windows on the first floor of the Weinberg townhouse, and for the reinforcement of the structure to fit in the stores.
Albert Weinberg — owner of the parcel with the conscr. #1262 2/4 at vul. Slovatskoho, 6, who commissioned
the construction of the townhouse, and its owner until the end of the 1st decade of the 20th
c.
Wilhelm Wolf — owner of the Weinberg townhouse after the First World War.'
Sources
- State Archive of Lviv Oblast (DALO) 2/2/4290.

