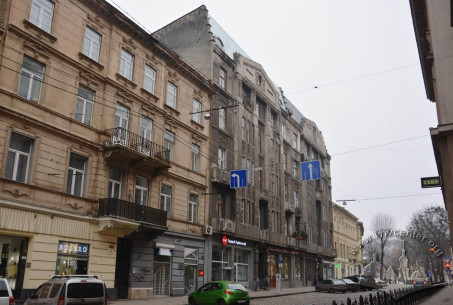Vul. Slovatskoho, 4 – residential building ID: 2422
The former Bard’s house designed and built by architect and constructor Józef Awin in 1912-1913 is one of the impressive monuments of Lviv post-Secession architecture whose design combines transformed antique forms and the late Secession motifs. Symbolic reliefs on the façade made by sculptor Zygmunt Kurczyński deserve special attention. Now the structure is used as a residential apartment building with commercial and office premices located on the ground floor.
Story
In March of 1912 the Lviv Magistrate allowed to dismantle an old two-storied house located on the parcel under conscription no. 12 2/4 adjoining Slovatskoho (Słowackiego, in Polish spelling) street (DALO 2/2/4288:1, 34). The mentioned plot’s territory filled the southwestern angle of the block situated between Słowackiego, Sykstuska (now Doroshenka), Szajnochy (now Bankivska), and Kopernika streets. Having dismantled the old house, Henryk Bard, the parcel’s owner, separated the northern part of the plot which was eventually assigned conscription number 1835 2/4. Bard planned to construct an up-to-date five-storied townhouse there – the future building no. 4 on Słowackiego street. Józef Awin, a young architect and constructor, undertook to design appropriate projects. On 24 August 1912 a project designed by Awin was approved by the Magistrate. The construction was finished on 20 November 1913 (DALO 2/2/4288:18-29, 57).
The new building on Słowackiego street 4 was planned as an elite townhouse. It was an expensive investment which had to show a genuine city scope. Newest equipment and materials were used there (floor bridging fitted on metal frame; a lift installed by the A. Freissler company from Vienna; a central heating system, etc.) (DALO 2/2/4288:14-17, 21, 51-52). The ambitious owner had his townhouse embellished with valuable sculptural decorations as he commissioned Zygmunt Kurczyński, a leading Lviv monumental sculptor, to do this work. The vast apartments were meant for wealthy tenants.
After the World War I the monumental townhouse located on Słowackiego street 4 became the property of Herman Axelbrad who owned a mill situated in the neighbourhood of Żołkiewska street (DALO 2/2/4288:60, 64, 66). In the interwar period a part of the ground floor commercial premises was leased by the Adolf Pfützner and sons company (Adolf Pfützner i synowie) which produced laboratory devices (DALO 2/2/4288:72).
Now the townhouse functions as an apartment house. The ground floor premises are occupied by a snack bar serving patties and a bank office.
Architecture
A massive five-storied townhouse is a component of the continuous row of houses on Słowackiego street and forms a notable accent of the street’s perspective against the background of the neighbouring houses which, for the most part, have three or four stories. The façade is oriented according to the regulation line. The wing’s back wall adjoins the firewall of the townhouse no. 30 on Kopernika street.
The symmetrical façade compositional structure is dominated by low projections of two prismatic bays; there are balconies between the bays on the second and third floors. The bays have three narrow window openings on the each floor’s level which are divided by stripes of lesenes; loggias are arranged on the last floor. Above, there is a massive four-sided pediment with an oval window. The house is covered by a roof with lucarnes.
The former Bard’s townhouse attracts attention due to its sculptural décor. The pediment is decorated with a stylized sculptural depiction of eagles; there are putti figures astride fantastic animals on the portal located in the center of the façade. Three-section windows on the bays are flanked with symmetrical compositions which are united into a frieze: we can see a depiction of a funeral procession consisting of a bas-relief group of naked figures with wreaths. The author of this depiction is Zygmunt Kurczyński, a symbolist sculptor.
The moulded décor consists of modified antique forms (stripes of denticles, garlands, palmettes, symmetrical sprouts, volutes) stylized in the spirit of the late Secession tradition, geometrized and transformed into crystal-like blocks.
The building has a T-shaped plan. The main building, a frontal block with two rows of residential premises, is perpendicularly adjoined by a wide three-tract wing flanked with narrow courtyards. There are kitchens in its first and third tracts and two staircases in its second tract; a small courtyard, which lights the stairs, is located between the staircases. An entryway, covered with coffered plaffond, leads to the stairs along the frontal block’s central part on the ground floor level.
The original project, designed by Józef Awin, specified that two large apartments should be arranged on each of floors 2-4, as well as four shops with warehouses in the ground floor premises (DALO 2/2/4288:57). The use of metal frame in floor bridgings enabled designing spacious interiors, divided by light partitions, and large shop windows.
Now the premises of the townhouse, located on Slovatskoho (Słowackiego) street 4, are still residential, for the most part, though the large old apartments of the former Bard’s townhouse were replanned after the World War II.Related buildings and spaces
People
Henryk Bard – an
owner of the parcel under conscription no. 12 2/4 who commissioned the
construction of an elite five-storied townhouse instead of an old two-storied
building.
Herman Axelbrad – an owner
of the Bard’s townhouse after the World War I.
Zygmunt Kurczyński – a Lviv
monumental sculptor who created sculptures on the façade of the Bard’s
townhouse.
Sources
- State Archive of Lviv Oblast (DALO). Item 2/2/4288


















