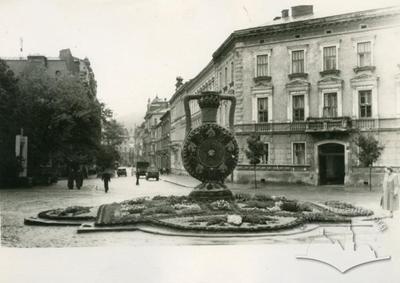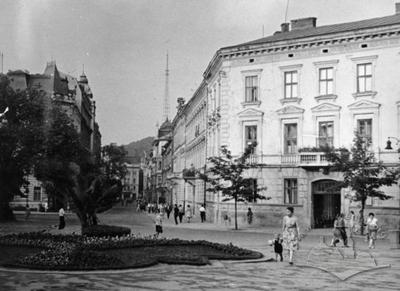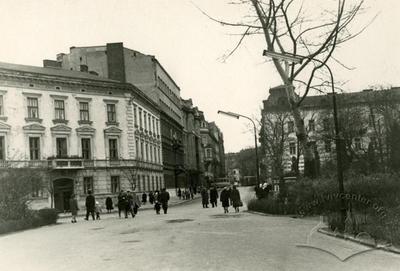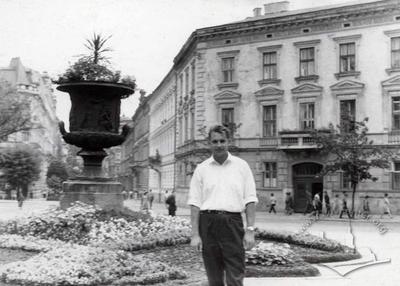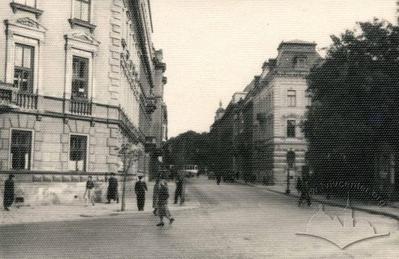Vul. Slovatskoho, 18 – residential building
Former Borkowski townhouse was built according to the project designed by a constructor Emmanuel Gall in 1873–1874. It stood out among other Lviv townhouses of the late 19th c. due to its spacious apartment suites meant for elite residents. The trihedral façade and a complicated layout resulted from the need to adapt to a polygonal parcel. It is an example of Lviv Neo-Renaissance architecture of the 1870s. Presently, it functions as an apartment house with commercial premises on the first floor.
Architecture
The building stands on the turn of the street, between the boundary walls of townhouses on vul. Slovatskoho, 16 and vul. Sichovykh Striltsiv, 21. The main façade looks out westward, it faces Ivan Franko Park. The courtyard borders the territories of houses No 8 and 10 on vul. Yuriya Drohobycha.
In the layout, the building has a shape of a deformed horseshoe. The base is V-shaped, with two small asymmetric side wings surrounding a polygonal courtyard. The portal in the center of a frontal block opens a passageway to the courtyard. On the left it has an entrance to the main staircase, rectangular in the layout.
The townhouse is a three-storey building with on a low-rise semi-basement floor. Main frontal block consists of three sections: central and two flanks located angle wise to each other. In the middle of the main façade there is a portal leading to the passageway. Above, there is a balcony with a molded balustrade.
The trihedral western façade has 5 window axes in the middle, and 3 and 6 axes on northern and southern sides respectively. Lower level of the façade wall separated by a narrow cornice is decorated with rustication. Quoins are used on the corners of the façade and on the sides of boundary walls. The 2nd floor windows are flanked with pilasters and have have half-balustrades below them and pediments on top. The 3rd floor windows have cornices instead of pediments. Window openings of upper floors have just trimmings. The façade is topped with a wide entablature with modilions and an embossed ornamental freeze.
The base of the building block has an enfilade layout with 2 chains of rooms. Rear façade has no décor, only balcony galleries along its perimeter. Left side wing, with auxiliary staircase, has a one-storey extension on the side (former stables); while the right side wing has a two-storey extension (former cart shed on the ground floor).
The Neo-Renaissance décor of the townhouse, mainly of the western façade, is dominated by ornamental reliefs with strict and slightly austere in design.
Personalities
Waleria Borkowska — countess, who commissioned the construction of the townhouse on vul.
Slovatskoho, 18.
Włodzimierz Borkowski — count, owner of the parcel with the conscr. # 790 2/4.
Emmanuel Gall — constructor, author of the design of the Borkowski townhouse, and a project design for the left side wing, and the reconstruction of the right side wing.
Sources
- State Archive of Lviv Oblast (DALO) 2/1/1092.
- DALO2/2/4296.
Media Archive Materials
Related Pictures




