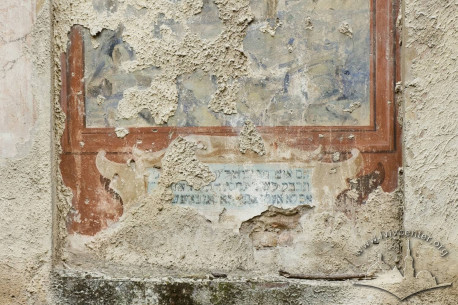Vul. Sofiyi Yablonskoyi, 3 – remains of Zichron Josef synagogue ID: 1637
A small synagogue of the Jewish community's society named Zichron Josef was located in a courtyard, surrounded by buildings. Today the surviving fragments of mural paintings with traditional Hebraic inscriptions remind of the destroyed building.
Story
In 1897 a separate statute of the Jewish community Zichron Josef at Pidzamche was approved. However, it was not endorsed by the city community. In the same 1897 the community Zichron Josef started to construct a prayer house in the courtyard on a plot located on Panieńska (now Zavodska) street 3 (conscription number 783 3/4). The project was designed by architect Andrzej Gołąb.
In March of 1898 a synagogal block with a vestibule and two tiers of women's galleries was added to the main prayer hall block. The community bypassed the 1890 Magistrate’s resolution, whereby the foundation and construction of new synagogues in Lviv demanded the city community's permission. Consequently, they had long-lasting problems with permission to use the built synagogue. Even in 1899 Jozef Borach, the then head of the community, appealed to the Magistrate for this permission once again. It is not known if he managed to get it but the synagogue functioned till the Nazi occupation of Lviv and was destroyed like others.
The appearance of the Zichron Josef synagogue can now be known only due to the project. In the 1960s the ceramic floor of the synagogue's prayer hall could still be seen where the rubble was cleared away. So far, some fragments of mural paintings with traditional Hebraic inscriptions as well as traces of round windows have survived.
Architecture
The synagogue was a small building built of brick on an elongated plan and traditionally oriented. Its north and east walls were adjacent to the neighboring houses. The synagogue consisted of two distinctive blocks: a high prayer hall and synagogal premises with women's galleries, which could be accessed via separate entrances.
The main façade was notable for its narrow arched windows. The elongated prayer hall, with an area of approximately 70 sq m, was covered with an oval dome. The women's prayer rooms were located in the western part on two tiers, hanging over the men's hall. Traditionally, the Aron haKodesh (altar), which could be accessed via four steps, was located at the east wall, accentuated by three round blind windows. The Bimah stood on a raised platform in the middle of the hall, paved with ceramic tiles. The walls were covered with paintings consisting of traditional ornaments and inscriptions. Their fragments can be seen under the layer of plaster on the north wall which has been preserved.
People
Josef Borach — leader of the Zichron Joseph society
Andrzej Gołąb — architect who designed the synagogue building
Sources
- State Archive of Lviv Oblast (DALO) 2/1/3827. The file was renamed: DALO 2/1/3624. URL: https://e.archivelviv.gov.ua/file-viewer/230403#file-1867851
- Оксана Бойко, Синагоги Львова, (Львів, 2008).

















