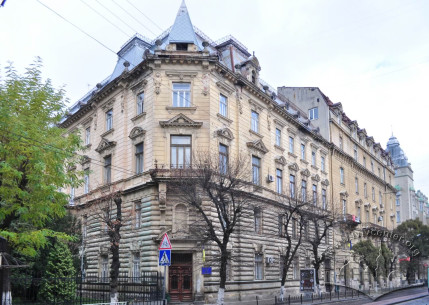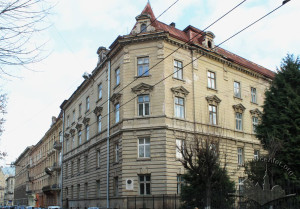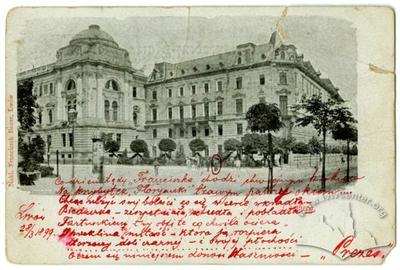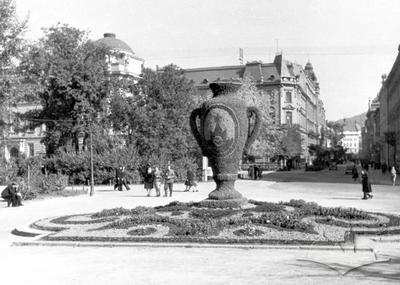Vul. Sichovykh Striltsiv, 16 – university building (former bank) ID: 2403
This four-storied Neo-Renaissance building was constructed in 1886-1887 on a corner plot situated within the University (earlier the Sejm) block. The architectural project was designed by Juliusz Hochberger, the city architect of Lviv in the late 19th and early 20th centuries. The building was owned by an insurance company known as the Florjanka Mutual Guarantee Society. Now it belongs to the Postgraduate Education Institute of the Lviv Ivan Franko National University.
Story
The building no. 16 on Sichovykh Striltsiv street was constructed in 1886-1887 not far from the Jesuit Garden (now Ivan Franko park) on a plot under conscription no. 945 2/4. This plot was separated from the larger parcel no. 717 2/4 where the architectural complex of the Galician Sejm (local parliament, now the main building of the Lviv Ivan Franko National University) was built in 1877-1881 (DALO 2/1/1088:8). The architectural project and construction on the parcel no. 945 2/4 was ordered by the Mutual Guarantee Society in Cracow (Towarzystwo Wzajemnych Ubezpieczeń w Krakowie), an insurance company known also as the Florjanka. It was a successful financial institution which specialized, in particular, in fire insurance.
The Florjanka’s building was designed by Juliusz Hochberger (Przewodnik, 1886, 140; Barański, 1902, 143), an important person in the Lviv’s architecture history of the turn of the 20th century, who for many years was the city architect of Lviv. It was he who designed the project of the Galician Sejm building; his signature can be seen also on the project documents approved by the Lviv Magistrate on 16 July 1886 (DALO 2/1/1088:3-9). The construction must have been finished in 1887. A hydraulic lift produced by the Viennese “A. Freissler” company was installed in the new building in 1889. The building was owned by the Florjanka till the late 1930s (DALO 2/1/1088:21). Not all premises were used as bank offices; it is known that some appartments were arranged on the upper floors. In the late 1880s a part of rooms was rented by the nobility casino (DALO 2/1/1088:10).
After the World War II the building no. 16 on the then Simnadtsiatoho Veresnia (earlier Majerówska and Trzeciego Maja, now Sichovykh Striltsiv) street was transferred to the possession of the university. Now it is occupied by the Postgraduate Education and Pre-university Preparation Institute of the Lviv Ivan Franko National University.
Architecture
The building occupies a rectangular plot in the south-western corner of the block situated between Universytetska, Sichovykh Striltsiv, Kostiushka, and Lystopadovoho Chynu streets. Its northern boundary wall is attached to the main building of the University (former Galician Sejm building).
The four-storied building has two façades, disposed at an acute angle to one another, and a cut corner. The 7-window south façade faces Sichovykh Striltsiv street. It has an asymmetrical composition as its two-window left part slightly projects out and a gate with a passage leading to the courtyard is arranged on the right. In front of the 8-window west façade, turned in the direction of the Ivan Franko park, a small fenced square is arranged which adjoins the University building’s avant-corps. This façade is symmetrically flanked with two protruding parts of the wall. There is a balcony supported by moulded consoles on the third floor. Above the second and fourth floors cornices are laid on perimeter of the façades; the upper one is supported by modillions. The parts of the roof over the corner have a picturesque pyramidal shape. The high roof is supplemented with lucarnes and decorative gratings.
The ground floor windows are framed with rustic stone; the third floor windows have triangular and semicircular pediments while those on the fourth floor are linear. The façades are decorated with rustic stone which looks more massive on the socle level. There is an entrance portal, flanked with half columns, on the narrow corner edge dividing the south and west façades; another balcony can be seen over the portal.
The building’s base consists of two wings (south and west) disposed at an angle to one another. Inside, there are two rows of rooms divided by longitudinal corridors. On the bisector of the angle between the wings, there is the main entrance, a hexahedral entryway and a round staircase located in depth. Additional stairs have been arranged in the west wing. A short wing has also been added from the north. A courtyard, surrounded by the U-shaped building from three sides, adjoins the firewall of the building no. 14 on Sichovykh Striltsiv street. A corridor system of interior planning, proper to the former bank building, has been adapted for the functions typical of an academic institution.
The building’s decorations are dominated by the Neo-Renaissance style shapes. Among the moulded decorations, a special attention can be paid to the mascarons placed on balcony consoles, as well as above the ground floor windows and above the entrance gate. The balconies are fenced with skillfully forged gratings.
The project designed by Juliusz Hochberger can be considered an example of the eclecticism in the architecture of the second half of the 19th century: one can see here some mannerist motifs, Neo-Baroque cartouches, a Doric frieze, and a “French-style” roof.
Related buildings and spaces
People
Juliusz Hochberger – an architect who drew up the project of the Florjanka‘s building (now the Postgraduate Education Institute of the Lviv Ivan Franko National University).
Sources
- State Archive of Lviv Oblast (DALO) 2/1/1088: 3-10, 21. The file was renamed: 2/1/1079. URL: https://e.archivelviv.gov.ua/file-viewer/227858#file-727135
- Franciszak Barański, Przewodnik po Lwowie: Z planem i widokami Lwowa (Lwów: b.d., 1902), 143.
- Przewodnik z Krakowa do Lwowa, Podhorzec, Podwołoczysk, Brodów, Słobody Rungierskiej, Czerniowiec i po Lwowie (Lwów, 1896), 140.























