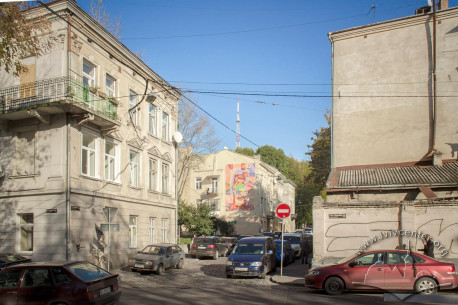Vul. Sianska, 5 – former Beit Hamidrash ID: 1641
The suburban Beit Hamidrash, an educational institution with a library for independent study of the Torah, was located on Sianska street 5, next to the Great Suburban Synagogue. It was built in the late 18th century in Baroque/Neoclassicist style. Like the synagogues, it was notable for large semicircular windows illuminating the prayer hall.
Story
17th c. – a wooden Beit Hamidrash was built.1793 – a stone Beit Hamidrash was built.
1863 – a reconstruction under a project designed by Józef Engel.
1912 – a reconstruction under a project designed by architects Włodzimierz Podhorodecki and Henryk Salver.
1941 – the Beit Hamidrash was blown up by the Nazis.
From the 17th century each Lviv’s Jewish district, both the city one and the suburban one, had a separate Beit Hamidrash, which consisted of a Talmudic literature library, a study room and a prayer hall with the Aron Hakodesh and the bimah. That is why Batei Hamidrash were often called synagogues; unlike synagogues, however, they were heated. In Lviv, the first wooden Batei Hamidrash were built in the 17th century, first in what is now the historic center and then in the suburbs.
After the Austrian rule was established in the late 18th century, wooden buildings in Lviv’s Jewish districts were replaced with stone ones. In 1793, instead of the wooden suburban Beit Hamidrash a stone one was erected in front of the Great Synagogue on Bozhnycha (Sianska) street 5.
It was a single-tier structure with a large hall, whose vault was supported by massive pylons, illuminated from three sides through high arched windows. Women's prayer rooms were located at the western wall of the men's hall. In 1863 the Beit Hamidrash was reconstructed under a project designed by Józef Engel. Another tier was added over the prayer hall; three small prayer rooms, belonging to craftsmen’s societies, were arranged there.
Another reconstruction was carried out in 1912 by architects Włodzimierz Podhorodecki and Henryk Salver. It was then that the entrance door was lowered; a rectangular window of the shammes’ (sexton) room was arranged over it. A wooden building of the slaughterhouse was adjacent to the Beit Hamidrash from the north; it was dismantled in 1936.
At the suburban Beit Hamidrash, there was a big library of spiritual literature, accessible to everyone. The suburban Beit Hamidrash was blown up by the Nazis in autumn of 1941, along with the Great Synagogue. Today, there is a waste ground on the place where it was situated.
Architecture
The suburban Beit Hamidrash was located within a block to the northwest of the Great Synagogue. It was built of stone on a rectangular plan and plastered. Its unpretentious façades were crowned with a profiled stringcourse.The entrance from Sianska street was emphasized by a simple portal made of white stone blocks. It was accentuated by a Hebrew inscription over the segmental arch. The two-tier structure’s basis was a prayer hall, located on the ground floor and lighted through large arched windows. The built-over second tier was accentuated by a simple profiled cornice. The prayer hall was covered with vaults supported by massive pylons. Women's prayer rooms were located at the western wall of the men's hall.
People
Józef Engel — a Lviv architect.Włodzimierz Podhorodecki — a Lviv architect.
Henryk Salver — an architect and engineer.
Sources
- Central State Historical Archives of Ukraine in Lviv (CDIAL), item 186/8/629.
- Central State Historical Archives of Ukraine in Lviv (CDIAL), item 19/12/2–5.
- State Archive of Lviv Oblast (DALO), item 2/3/161.
- State Archive of Lviv Oblast (DALO), item 2/1/459.
- Bałaban M., Dzielnica żydowska: jej dzieje i zabytki, Biblioteka Lwowska (Warszawa, 1990),т. II.
- Schall J., Przewodnik po zabytkach żydowskich Lwowa (Lwów, 1935).
- Бойко О., Синагоги Львова (Львів, 2008).




