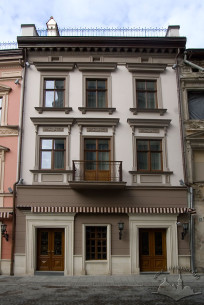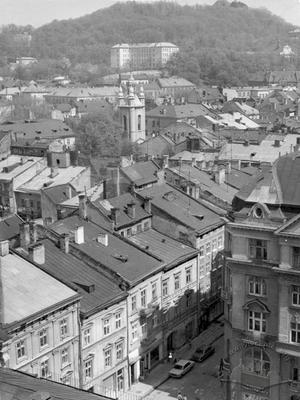Vul. Shevska, 14 – hotel "Leopolis" (former Krokhmalevychivska townhouse) ID: 2221
The first record of the “Krokhmalevychivska” (Krochmalewicz) stone house dates back to 1767. The house has been reconstructed repeatedly since that time, architects M. Fechter, Jan Kroch and Solomon Rimmer engaged in the reconstructions beginning from the late nineteenth century. The house has come to our days showing a lot of later historical developments while preserving at the same time its characteristic for medieval Lviv original structure and certain style elements including white stone Gothic portals in the cellars and carved interfenestral columns in the patrician front room. According to the resolution of the Council of Ministers of the Ukrainian SSR number 442 dated 6 September 1979, the house was entered into the National list of architecture and urban planning monuments under protection number 1319. As for today, large-scale restoration has been carried out (the restoration project authors are Zynoviy Lahush and Yaroslav Martyniuk of the Ukrzakhidproektrestavratsiya Institute). The house together with some neighbouring buildings makes up the Leopolis hotel complex.
Story
15th c. – a house on stone cellars constructed.17th c. – a two-floor house constructed.
2nd half of the 18th c. – the house reconstructed as a three-floor one.
1878 – the whole house reconstructed, the façade being restored; new stairs made and the wood shingle roof replaced with a tin one (architect Maksymilian Angermann).
1902 – a wing added.
turn of the 20th c. – the house was given its present-day appearance: the attic story was replaced with a high roof, a low story remaining only from the side of the yard; the appearance of the main façade was partly changed as the second floor windows got segmental hoods and a subfenestral ornamental frieze.
1913 – slots between rooms walled up (architect Franciszek Knieciński).
1933 – sewerage made in the house.
1970s – the rooms of the ground floor adapted for the Arkhproekt project bureau.
2007-2011 – reconstruction made to adapt the house to function as a hotel (architects Zynoviy Lahush and Yaroslav Martyniuk).
Shevska (“Cobbler’s”; lat. Suttorum) street comes out from the northwest corner of Rynok Square and leads west. It was laid when the Magdeburg Rights town was being planned and is for the first time mentioned in 1442. Its name arises from the cobblers’ guild which was located here. The name of the street was changed more than once: from 1597, it was Do firtky (“To the Wicket”) because the street led to the town wicket that was called Jesuit after the Jesuit church and college had been built nearby; from 1621, it was Yezuitska (“Jesuit”); from 1871, it was Trybunalska (“Tribunal”) because it led to the building of the military court (tribunal) which was situated in the Jesuit college; from 1957, it was Narodnoi Hvardii im. Iv. Franka (“Ivan Franko Peoples’ Guard”); Shevska, the historic name, was restored in 1990.
The house is situated in the downtown quarter of Lviv on the elongated building parcel under conscription number 52. Some information on the appearance of the house comes from the seventeenth century. The house had two floors at that time. According to the tax registry of 1767, it was called the Krochmalewicz house, the name deriving from the last name of its owner, a goldsmith.
The house has a lot of later historical developments resulting from numerous reconstructions. In the second half of the eighteenth century one more story was added so the house became a three-story one. Beginning from the late nineteenth century, it was reconstructed by architects M. Fechter, Jan Kroch and Solomon Rimmer.
The reconstruction of the house was started in 1854; in 1875, a wing was reconstructed. According to the resolution of the Lviv Magistrate adopted in 1876, wood shingle roofs of all stone houses in the downtown had to be replaced with fireproof roofing. The then owners of the house, Rudolf and Jerzy Langner, sold it to Szulim Mütz who had to renovate it after a fire that happened in December 1876. He also had stairs and a fireproof roof made according to a project by Maksymilian Angermann. The house had three floors, an attic story and a wing at that time. It was owned by the family of A. and M. Getritz in 1889; in 1900, it was owned by Haja Szaff who added a wing in 1902.
At the turn of the twentieth century, the house was given its present-day appearance. The attic story was replaced with a high roof, a low story remaining only from the side of the yard; the appearance of the main façade was partly changed as the first floor windows got segmental hoods and a subfenestral ornamental frieze.
In the 1911 address book the merchant Zygmunt Szaff is indicated as the resident of the house. In 1913, the architect Franciszek Knieciński made a technical drawing of the house before accomplishing some minor reconstructions that consisted in walling up slots between rooms.
In 1933, the Magistrate adopted a project of sewerage in Shevska street drawn up by Z. Schmuckler. In the Soviet time, the Arkhproekt bureau was situated on the ground floor of the house.
In 2007-2011, the house was under reconstruction to adapt it to function as a hotel according to the project drawn up by the architects Zynoviy Lahush and Yaroslav Martyniuk of the Ukrzakhidproektrestavratsiya Institute. The house together with the neighbouring buildings functions as the Leopolis hotel.
Architecture
The house is situated on the parcel of the downtown quarter, on the street that comes out from the northwest corner of Rynok Square. It fits organically in the row housing of Shevska street, notable for its Neo-Renaissance architectural décor typical for Lviv of the 19th century.The house is built of brick on stone foundations, white stone elements being also used. It consists of the main house and a wing that adjoins the eastern boundary wall forming a little courtyard.
The house has three floors and is built according to the design and spatial structure, which was typical for the Renaissance Lviv: a two-part and three-tract one. The main façade is asymmetrical, it has three windows and an entrance situated on the extreme axis to the left (a gate-passage originally). The architecture here is that of the Neo-Renaissance style: windows with rectangular lintels decorated with hoods, triangular ones on the second floor and segmental ones on the third floor. The façade is crowned with a considerably ejected cornice, horizontal division accentuated by a little cornice under the windows of the second floor, a wide ornamental corbel under the windows of the third floor and a little cornice separating the roof floor with small windows.
In the interior, the walls of the back room are decorated with the traditional relieving arcature. A carved Renaissance interfenestral column and side quarter columns of the same kind have remained intact in the northern wall of the back room indicating that the house was owned by a patrician family.
The staircase is wooden; it rests on the wooden stringer and is made of balusters and carved poles. The cellars are Gothic; they consist of three cells, are roofed with brick barrel vaults and have white stone portals. Floor bridging is flat, based on wooden beams. The house suffered considerable losses during the restoration and reconstruction aimed at adapting it for a hotel; at the same time, however, its medieval structure and Renaissance elements have remained intact.
People
Krochmalewicz family – owners of the house in the seventeenth century.M. Fechter – a Lviv architect who took part in the restoration and reconstruction of the house.
Jan Kroch – a Lviv architect who took part in the restoration and reconstruction of the house.
Maksymilian Angermann – a constructor who drew up a project of the house reconstruction.
Franciszek Knieciński – a constructor who carried out a reconstruction in the 1910s.
A. & M. Getritz – owners of the house.
Haja Szaff – an owner of the house who added a wing in 1902.
Zygmunt Szaff – a merchant who lived in the house.
Józef Hermelin – a merchant who owned the house from 1913 on and planned to reconstruct it substantially.
Zygmund Schmuckler – an engineer who drew up a project of sewerage in Shevska street.
Zynoviy Lahush – an architect of the Ukrzakhidproektrestavratsiya Institute, a co-author of the project of reconstruction and adaptation of the house for a hotel.
Yaroslav Martyniuk – an architect of the Ukrzakhidproektrestavratsiya Institute, a co-author of the project of reconstruction and adaptation of the house for a hotel.
Sources
- State Archive of Lviv Oblast (DALO). Item 2/2/5196.
- Central State Historical Archive of Ukraine in Lviv (CDIAL). Item 186/8/829 (Lviv's cadastral plan of 1849).
- Olgierd Czerner, Lwów na dawnej rycinie i planie (Wrocław-Warszawa-Kraków, 1997).
- Борис Мельник, Довідник перейменувань вулиць і площ Львова (Львів: Світ, 2001).
- Мар'яна Долинська, Історична топографія Львова. XIV–XIX ст. (Львів, 2006).
- Мирон Капраль, Національні громади Львова XVI–XVIII ст. (Львів: Піраміда, 2003).
- Денис Зубрицький, Хроніка міста Львова (Львів: Центр Європи, 2002).
- Памятники градостроительства и архитектуры, Т. 3 (Київ: Будівельник, 1985), 38.
- Роман Могитич, Урбаністичне середовище Львова в XVI – першій половині XVII ст., Вісник Інституту “Укрзахідпроектреставрація”, 2006, Ч. 16.
- С. Костюк, Каталог гравюр XVII–XX ст. з фондів Львівської Наукової Бібліотеки ім. В. Стефаника АН УРСР (Архітектура Львова) (Київ: Наукова думка, 1989)








