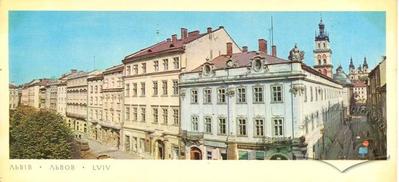Pl. Rynok, 9 – former Residence of Latin Archbishops ID: 137
The Residence of Latin Archbishops (presently a residential building) was built in 1634 (by the architect J. Pokorowicz) and later reconstructed in 1845. The architecture of this object combines features of Renaissance (planning structure) and Neoclassicism (the principal façade's decor).
Architecture
The building has six windows on its front façade. It was constructed on two neighboring plots on the eastern side of Rynok Square. It rear façade faces Fedorova Street.
The four-floor building is elongated from east to west and constructed from plastered brick. The top floor is separated from the lower ones by the cornice; it was added in the nineteenth century. The Rynok Square façade is segmented with flat lizenes, the windows have profiled trimmings and the portal is flanked with half columns (dating to the seventeenth century).
The murals of the seventeenth century (discovered in 1985-1987) have been preserved in the interior.
Sources
- The entry was developed within the project "Galiciana", 2001-2002






