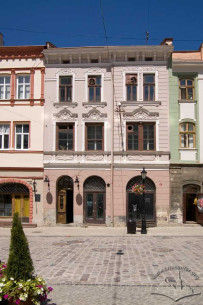Pl. Rynok, 39 – former Tolochkivska/ Tołoczkowska townhouse ID: 2025
Story
The traditional name for the building stems from the way in which it is recorded in archival documentation from the 17th-18th centuries – “the Tolochivska Manor”. It is apparent that this is derived from the surname of the owners at the time. Sources reveal the surnames of subsequent owners and leasers of the building: Haberman, Mostsitskyi (pol. Moscicki), Buarseron, Stephanovych, and others. The research conducted by Borys Melnyk has uncovered that in 1656-1657, and again in 1660-1663, the building housed the Royal Mint.
A 1712 building description shows that that structure was three-storied, with masonry wings and a rear addition. In 1776, the builder Jakób Piotrowski undertook the first major reconstruction of the house. The building’s current appearance is the result of remodeling done in 1895 by architect Wincenty Kuźniewicz.
It is further known that between 1783 and 1802 monumentalist artist Stanisław Stroiński resided in the Tolochivska Manor. From the 19th through the first three decades of the 20th centuries, various institutions and organizations occupied the premises. These include the Trud (Labor) Ukrainian Women’s Business Co-op, the Kӧrner Restaurant, the TsentroSoyuz food and imported goods store. In 1993 building engineering and chemical technical inspections of the building were undertaken and a restoration plan was drawn up by the Ukrzakhidproektrestavratsia Institute.
Currently the brick structure is registered as a national architectural monument of urban development as decreed by the Ukrainian Soviet Republic Council of Ministers, 24 August 1963, Decree № 970, 326/36.
Architecture
The Manor occupies an extended lot among a row of buildings bounded by Krakivska, Virmenska, and Drukarska Streets which has been preserved since the Middle Ages. The three-story, brick construction is comprised of the main building, a lateral wing and an interior courtyard. The building’s façade – reflecting its double-bay construction – looks out onto Market Square from the north.
The right bay of the façade has a wide arched entrance inset into the wall which leads to businesses located on the first floor, the exterior upper floor walls are done in rusticated masonry. The right bay features double rectangular windows framed in a richly ornamented laurel relief. The façade entablature is comprised of corbels and cornice with garland frieze set among attic windows. A door in the rear wall offers access to the wing balconies, and seats narrow staircase windows on each floor.
The doors opening to the narrow vestibule from an arched recess on the left of the front façade date from the 19th century, and the entrance floor is done in ceramic tile. Also from the close of the 19th century is preserved the richly ornamented plafond ceiling of the entryway staircase ceiling; the staircase itself is wooden with a delicate wrought-iron railing. The original barreled arch construction of the cellar interior and its white stone portal have been preserved.
Overall, the landmark structure – with its façade’s harmonious melding of Historicism and the Baroque – represents an authentic example of a late-Middle Age masonry construction of Market Square’s original architectural ensemble.
People
Wincenty Kuźniewicz –
architect
Jakób Piotrowski - builder
Stanisław Stroiński –
monumentalist artist
Organizations
Sources
- Catalogue of 17th-20th Century Engraving from the V. Stephanyk Lviv Research Library Foundation of the Ukrainian SSR. Kyiv: Naukova Dumka, 1989.
- Charewiczowa Ł. Czarna kamienica i jej mieszkańcy: Z 33 ilustracjamiwtekscie (The Black Manor and its Inhabitants, with 33 illustrations). Lwów: 1935. Reissued, 1990. (Polish)
- Kapral, M. Native Assemblies in Lviv of the 16th-18th centuries (civil and legal interrelations) Lviv: Piramida, 2003.
- Melnyk, B. Renaming Lviv’s Streets and Squares, 18th-20th Centuries: a Handbook. Lviv: Svit, 2001.
- Scientific-Technical Archive, “Ukrzakhidproektrestavratsia” Institute (UZPR), # L-288-1: Architectural Monuments of the 18th century. Residential Buildings #39 on Market Square, Lviv. Blueprints.
- Vuitsyk, V. The State Historical Landmark Preserve in Lviv. Lviv: Kamenyar, 1991.






