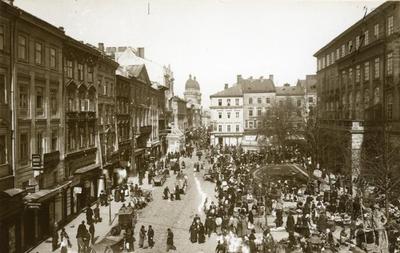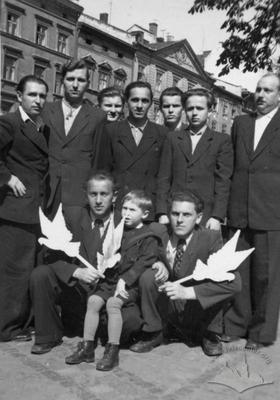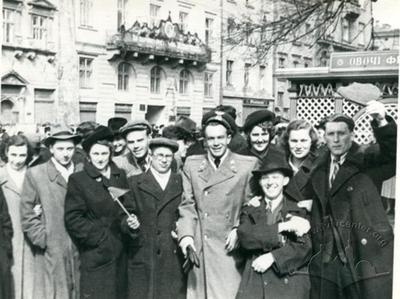Pl. Rynok, 28 – former Gepnerivska/ Gepnerowska townhouse ID: 150
This townhouse is one of the notable monuments of Renaissance residential architecture in Lviv. It is mostly known as the Gepnerivska townhouse. Its foundations were laid as early as the 14th century. In the last third of the 16th century the house was reconstructed and has survived almost unaltered until now. The building is an architectural monument of national significance under protection number 326/26. Today it is used as a residential one; the ground floor and the cellars are owned by Bohdan Dubnevych (a restaurant is to be opened there).
Story
The townhouse’s parcel planning, like that of the most other townhouses in the historical center of Lviv, was laid in the Gothic period. The width of the parcel is 15 cubits or 2 quarters (DALO 52/2/813). The townhouse, which stood on the parcel in the mid-16th century, was owned by Paul Aromatarius (Лукомський, 1915). In the late 16th century Dominik Gepner, a member of the Magistrate and a doctor, built a new house for himself, which was later inherited by his son Franciszek Dominik who was a doctor as well (Charewiczowa, 1935, 35). This townhouse, which has reached our days almost intact, was given several names: Doktorivska, Dominikivska and Gepnerivska (the last name is most common). Władysław Łoziński wrongly calls it “Dybowiczowska” (Łoziński, 1901, 87), although, as Lucja Charewiczowa notes, doctor Zygmunt III C. Dybowicki never owned this townhouse (Charewiczowa, 1935, 35).
In the mid-18th century the house belonged to Jan Kuczyński, a doctor and the city president (Вуйцик, 2004, 130-132). In September of 1766 the house was propped up with one central and two side buttresses, when cracks appeared in the walls due to the dismantling of the neighbouring Kampianivska (№29) townhouse (Вуйцик, 2004, 130-132). The buttresses were made by master Petro Snihovych (Проект капітального ремонту, 1967), as an inscription on the right buttress indicates. A more detailed inventory of the house’s structural and decorative elements was held in chronological tables of elements and cartograms of plans, façades and sections (Казанцева, 2006, 91-112).
A number of reconstructions were documented in the 19th century. Thus, in 1874 permission was given to repair the roof using tin. In 1894 the house`s lavatories were reconstructed. In 1897 a reconstruction of the ground floor and, later, of the whole house was carried out according to drawings made by architect Jan Schulz (DALO 2/2/3672). Thus, the bridgings of the ground floor’s first tract were replaced by Klein system vaults. The first tract’s straight longitudinal partition was reconstructed into a faceted one. A late Gothic portal (reused) leading to the shop’s utility room was inserted into this partition. The right entrance portal with a light was reconstructed into a shop window. The identical left entrance portal was decorated with volutes similar to those on the portal of the house number 21 on the Rynok Square. Apparently, this was done after 1901 as the same portals with lights and without decoration still can be seen in a 1901 drawing (Łoziński, 1901, 140). In 1903 the third floor was replanned. In 1906 the central buttress was dismantled. In the Soviet period some restoration works were carried out by the Ukrzakhidproektrestavratsiya Institute in 1970. Wooden beams were attached underneath the ceiling in the first tract’s parlour, like it was in the rear parlour. In the course of the restoration of the parlour, whitewash “hare’s foot” imprints against a blue background in plaster were discovered, which was an 18th century technique (Присяжний, 2002, 16). A 19th century iron spiral staircase leading to the mezzanine was dismantled in the rear parlour. White stone décor elements of the ground floor rear parlour (portals, interfenestral columns, an arcade with imposts) were restored by master Andriy Ferents. A reproduction of the white stone ground floor window frame and of the attic with volutes and obelisks was planned but not implemented (Проект капітального ремонту, 1967). In the same year the ground floor was adapted for the "Souvenirs" shop (an adaptation of the basement was also planned) (Проект реставрації (пристосування), 1970). The residential floors (second and third ones), in combination with other buildings on the Rynok square, were to be adapted for a hotel for tourists (Проект капітального ремонту, 1967).
The ground floor and the basement with a total area of 300 square meters were bought at an auction by Bohdan Dubnevych on 11 July 2014. The new owner plans to use the premises for a restaurant.
Architecture
The three-storied residential townhouse is located on the western side of the Rynok square in Lviv, on a parcel limited by boundary walls. A passage to the courtyard is arranged in the left part of the parcel through a portal with a lunette, along the boundary wall between houses 27 and 28. The boundary wall bordering house 27 in the courtyard is dismantled and is present as a buttress on the rear façade of house 28. Thus a common courtyard with house 27 is formed. There are two wings in the courtyard, a lateral one bordering house 29 and a back one bordering parcels located on Teatralna street.
A staircase leading to the apartments on the house’s upper floors and to the attic is arranged in such a way that it can be accessed from the passage. The ground floor premises are entered from the main façade’s central portal. According to Renaissance building traditions, a mezzanine for storage of goods was made above the passage. Originally, the mezzanine was arranged all the passage long, but it was shortened when the building was reconstructed in the 19th century. The mezzanine can be accessed via the interior stairs in the ground floor parlour or, using a ladder, through a window on the rear façade.
Under the house, there are cellars with a special room under the sidewalk, which originally served for entering the cellars directly from the Rynok square. In the basement, there are preserved fragments of a hypocaust, a medieval system of air heating, which worked through channels in the walls of floors 1-3.
The house is covered with a double-pitched roof. The three-window façade of the building has a Renaissance appearance. The symmetrical arrangement of window openings indicates the influence of the classical Italian building tradition, unlike that of Lviv, which is characterized by the following arrangement of windows: two together and one separately. On the ground floor’s vertical axis, a semicircular Corinthian order portal with a triangular pediment is arranged, through which one can enter the ground floor parlour. The portal spandrels are decorated with bas-reliefs depicting putti angels; a cartouche is located in the pediment’s tympanum. The lower third of the portal columns is decorated with a motif of flowers, inscribed in diamonds, typical of Lviv Renaissance décor. There are mascarons of lions above the portal columns’ capitals. To the left, there is a rectangular shaped portal through which a passage to the courtyard is arranged. Above the portal, a light is cut: a little window for lighting the mezzanine. The light is framed with volutes depicting the so-called "Lviv flower" motif. The portal’s wooden door has little windows with iron bars, which is characteristic of the second half of the 19th century.
The façade is divided by stringcourses which serve as sill cornices for the windows of floors 2-3. These windows have order frames of fluted three-quarter columns and are completed with triangular pediments (on the second floor) and pediments consisting of volutes (on the third floor). Protruding elements of the window order frames are supported by consoles with lion masks. Pedestals of the second floor window frame are decorated with reliefs depicting female heads in a sort of head gear, which are, evidently, portraits of the Lviv female residents of the late 16th century. Between the volutes of the third floor windows pediments one can see high reliefs of male heads (portraits of contemporary town residents or cossacks). The façade windows are wooden, typical of the 19th century. Originally the façade must have been decorated with an attic, which perhaps consisted of volutes and obelisks, corresponding to the Lviv Renaissance tradition. Now the façade is completed with a cornice, with three attic windows underneath. The main façade portals and windows framings (except the attic) are made of white stone, a part of the wall is made of brick and plastered. The façade is flanked with white stone buttresses.
The three-window rear façade of the house, which can be seen from the courtyard, is typical of Lviv Renaissance architecture. There is a light, which has a white stone frame with facets, above the segmental opening of the passage leading from the Rynok square. Shaped white stone window framings have been preserved on the ground floor, as well as on the second and, partially, third floors. These framings are plastered on the ground floor, but, as the plaster has shelled off in some places, the character of framing and traces of hooks for shutters can be seen; also it is possible to establish the initial size of the windows (which were smaller). White stone cornices above the ground floor windows, two left windows on the second floor and the central window on the third floor have been preserved. One can see cellar windows with Gothic white stone framings and a grating (the left one is bricked up). The white stone balcony plate on the second floor is supported by white stone Renaissance cantilevers and is surrounded by an iron fence with 18th century forged rods. The left part of the façade and, accordingly, the white stone portals of the passages leading to the courtyard and to the second floor balcony are closed by the lateral wing which was built later.
From the Rynok square one can enter, through a semicircular portal, a parlour, roofed with 19th century wooden beams. The next room, a rear parlour, is an example of the preserved residential interior of Lviv Renaissance architecture. The parlour can be entered through a white stone rectangular portal with Ionic order columns decorated with bas-reliefs depicting lion masks and grapes. The exit is designed with a shaped white stone portal decorated with a rectangular pediment. The room is roofed with authentic shaped wooden beams. The parlour’s windows are decorated with three-quarter white stone columns supporting segmental arches, which was a characteristic decorative technique for Lviv Renaissance architecture. The window glyphs are decorated with carvings in the form of a twist. On the parlour’s right wall (it borders the neighbouring house number 29) there is a white stone circular arcade with imposts in the form of putti heads.
Entering the passage leading to the courtyard, one can see a white stone Gothic portal (reused), inserted into the wall bordering the parlour. The rectangular shaped portal has facets, twisted column bases, console arch and ogee arch motifs. The staircase leading to the house’s upper floors is wooden, with a railing in the shape of a series of balusters covered with a shaped rail and limited by carved columns between the flights.
The second floor rear parlour is divided by a partition; however, Renaissance shaped wooden beams of the ceiling have been preserved. The three central beams have solar signs (all different) carved on them, one of the signs is half closed by the partition. Rather thick walls between this parlour’s windows suggest the existence of three-quarter white stone columns there, just as it is on the ground floor.
In the apartments on the second and third floors a 19th century oak parquet floor and 19th century tile ovens with shaped cornices have mostly been preserved. An iron door leading to the attic was made in the early 19th century in the Empire style. The attic floor is made of brick; one can see bricks with trademarks of the Lviv building companies of the 19th century.
The townhouse’s cellars are vaulted; examples of Wendish (similar to the Monk Bond), Polish (Gothic) and Renaissance brickwork can be seen there. Semicircular portals between the cells and the special room under the sidewalk mentioned above are made of white stone. One can also see some traces of a bricked up staircase leading from the room under the sidewalk to the Rynok square and from a basement cell to the square. White stone blocks (reused) with Latin inscriptions are inserted into the buttress in the room under the sidewalk.
Related buildings and spaces
People
Andriy Ferents – a master who restored white stone elements of the ground floor rear parlour décor.
Bohdan Dubnevych – the owner of the townhouse’s ground floor
and cellars from 2014.
Dominik Gepner – a doctor who owned a new townhouse built on this parcel in the late 16th c.
Ivan Pidkova – a
Cossack hetman; as a
legend says, it was in
this house that he spent the night before his execution in June of 1578.
Paul Aromatarius – the owner of the house located on this parcel in the mid-16th century.
Petro Snihovych
– a master who reinforced the house with buttresses in 1766.
Franciszek Dominik – a doctor, Dominik Gepner’s son who inherited the house.
Jan Kuczyński – a doctor of medicine and the
president of Lviv who
owned the house in the mid-17th c.
Jan Schulz – an architect who reconstructed the house in 1897.
Sources
- State Archive of Lviv Oblast (DALO) 2/2/3672.
- ДАЛО 52/2/813.
- Проект капітального ремонту житлового будинку №28 на пл. Ринок у Львові, Проектно-сметна документація, Проектно-кошторисна контора, Львівське обласне житлове управління, 1967.
- Проект реставрації (пристосування) магазину №9 під магазин-салон "Львівський сувенір" на пл. Ринок №28 у м. Львові. Пояснювальна записка, Обласний відділ архітектури, Відділ охорони пам’ятників архітектури, 1970.
- Chariewiczowa Łucja, Czarna kamienica i jej mieszkańcy (Łwów: Biblioteka Lwowska, T. XXXV, 1935).
- Łoziński Władysław, Sztuka lwowska w XVI–XVIII wieku. Architectura i rzeźba (Łwów: Księgarnia H. Altenberga, 1901).
- Вуйцик Володимир, Площа Ринок, 29, "Вісник інституту "Укрзахідпроектреставрація", 2004, №14, 130-132.
- Присяжний Кость, Поліхромія інтер’єру львівської кам’яниці. Досвід реставрації. Пам’яті Мирослави Майорчук, Тези та матеріали доповідей І Міжнародного форуму реставраторів, 2002, 16.
- Казанцева Тетяна, Кам’яниця №28 на пл. Ринок у Львові. Матеріяли натурних досліджень і пропозиції з реконструкції, "Вісник інституту "Укрзахідпроектреставрація", 2006, №16, 91-112.
- Лукомський Георгій, Галиция в ее старине. Очерки по истории архитектуры XІI–XVII вв. (Петроград: Изд. Т-ва Р. Голике и А. Вильборг, 1915), 125.
- Крип’якевич Іван, Історичні проходи по Львові (Львів: Каменяр, 1991), 167.






























