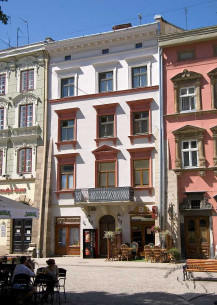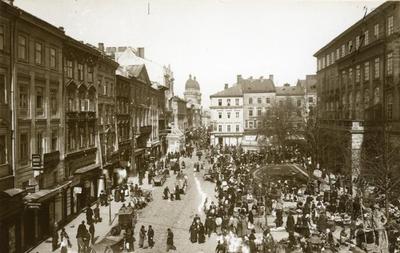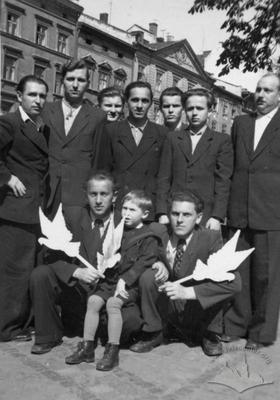Pl. Rynok, 27 – former Faurbakhivska/ Faurbachowska townhouse ID: 2017
Story
The brick structure dates from the latter half of the 16th century, replacing a gothic building destroyed by fire. The property was initially owned by Wolff Szolc, later to be acquired by Adam Faurbach (also, Fauerbach) of Wroclaw, and from him receives the moniker “the Faurbach Townhouse”. In the 17th century historian and political activist Samuel Kuszewicz resided here.
Research has uncovered that in 1692 the house was in a state of complete disrepair. Renovations soon followed. The house was rebuilt in 1786, the work mistakenly attributed to the architect and master builder Jakub Piotrowski.
A fourth storey was added in the 19th century, bringing the building nearly to the state we see today. In 1916, a “conservative caucus” give its approval to the addition of window casings and the widening of the ground floor windows. Solomon Riemer, a Lviv architect, drew up the designs. In 1936, the sewer system was re-dug. Refurbishment of the building’s wings has been ongoing since 2006.
The building is currently owned and managed by the Lviv City Council, and the first floor – occupied by a shop and a café – is rented by a commercial firm.
On August 24, 1963, the structure was registered as national architectural monument of urban development as decreed by the Ukrainian Soviet Republic Council of Ministers, № 970, Number 326/25.
Architecture
The townhouse occupies an extended lot among the buildings lining the west side of Lviv’s Market Square, backed by the house on 8 Teatranlna Street. The ruins of an old stone dividing wall are visible in the yard it shares a yard with the neighboring building at 28 Market Square.
The rectangular, four-storey, brick structure sits on a shallow strip foundation over a basement. The four-storey southern wing runs on an east-west line to the courtyard. The current floorplan was outlined sometime after the 1786 reconstruction. The basement level reflects the traditional Renaissance Lviv divided room with a sub-sidewalk vault, the ground floor is double-bayed.
The symmetrically designed classicist façade centers on the second floor balcony set over the arched entrance and beneath the triangular cornice above the central window. The other windows are framed in strict classical form with level cornices set on corbels above and below. The 19th-century fourth storey addition is set back from the principle structure, with the façade topped in an ornamented cornice. The first floor windows and doors look in on shops. The renaissance front portal in white stone has been preserved from the 17th century.
On the first floor facing the courtyard is original fitted stone mason work. Along the upper floors are balcony galleries with entrances to the living areas.
18th century arches are preserved in the basement and ground floor levels of the main structure, the narrow wooden staircase dates from the 19th century. The structure is of enfilade design.
The monument partially conforms to the parameters of renaissance townhouses located in central Lviv.
Related buildings and spaces
People
Samuel Kuszewicz – historian
Jakόb Piotrowski – builder
Salomon Riemer
– architect and builder
Adam Faurbach – building
owner
Sources
- Lviv Oblast State Archives (DALO) 2/2/3671
- Scientific-Technical Archive, “Ukrzakhidproektrestavratsia” Institute (UZPR), #L-280-35. Tsymbaliuk, S. Historical Urban Planning Basis for Restoration and Conversion of Wings of a 16th Century Historic Landmark Residence, (No 326/25) at 27 Market Square in Lviv. Lviv, 2005.
- Central State Historical Archive of Ukraine, Lviv. 52/2/215.
- Vuitsyk, V and Lypka, R. A Meeting with Lviv: A Guidebook. Lviv: Kamenyar, 1987.
- Kapral, M. Native Assemblies in Lviv of the 16th-18th centuries (civil and legal interrelations) Lviv: Piramida, 2003.
- Melnyk, B. On the Streets of Old Lviv. Lviv: Svit, 2001.
- Monuments in Urban Construction and Architecture of the Ukrainian Soviet Republic. Volume 3: the Lviv Oblast. Kyiv: Budivelnyk, 1985.
- Lwów: Ilustrowany przewodnik. Lviv: Centrum Europa; Wrocław: Via Nova, 2001.










