Stryiskyi Park
Stryiskyi Park sits in south Lviv between Stryiska Street and the upper part of Franko Street, on a ridge where Soroka Creek had its source. Arnold Röhring – the esteemed “park inspector” of the majestic capital city of Lviv – was the architect in charge of the design of this celebrated park. Work on the territory was begun in 1887. The design of the lower terrace reflects the landscaped pleasure garden approach, while the upper terrace, equipped to host the 1894 regional Expo has a more formal structure. In Stryiskyi Park’s more than 50 hectares of woods grow maple, chestnut, alder, birch, beech, oak, sycamore, acacia, linden, pine, and other varieties of trees.
Architecture
Stryiskyi Park is located north of the city center. At the close of the 19th century it was bordered on the south by the outlying areas of Kulparkiv and Persenkivka, on the north by the territory of the historic Stryi Cemetery (closed already in the previous century). It was touched on the east by the Hanlivska (Sofiivka) Road and on the west by Stryi Road (later, Stryiska Street). The park territory occupied the heart of Lviv’s former first administrative district, the old Galician suburb. The territory of the future park remained an inaccessible, swampy waste and overgrown gulch until the end of the 1870s.
On modern maps of Lviv, the Stryiskyi Park district is shaped like a wedge between the start of Stryiskyi Street, Samchuka Street, and the terminus of Franka and Kozelnytska Streets. On its north and west are Bohdan Khmelnytskyi Park and the Infantry Academy, on its east – the villas of the Sofiivka neighborhood. Parkova Street leads to the main entrance of the park on the lower terrace side and its architectural ensemble from the late-1890s.
In the late 19th century the establishment of a public park on the city’s southern outskirts was guided by the logic of the direction of Lviv’s municipal territorial development. At that time the city’s ‘green zone’ enclosed its historic center bi-directionally: on the east and on the west. Along its eastern edge Lviv had the established park zone that included Vysoky Zamok, Lonszanivka, Lychakova, Pohulianka, and Sofiivka parks. On its west side it had the dynamic growth of fashionable estates and gardens of Lviv’s “West End” which bordered on the Jesuit Gardens. The establishment of a large, new park on the city’s south side would join the urban parklands in a single system, a unified ring of green (similar to the park systems of the cities of Manchester and Liverpool).
Stryiskyi Park is laid on hills which are part of the Lviv Heights. Its structural axis runs along valley formed by Soroka Creek, which was a tributary of the Poltva River. It is here that the park’s central lane has been placed with curving paths leading from it up the slopes to the upper park terrace. “Kiliński (Stryiskyi) Park is on the south side of the city…it was created in 1879 on a lovely parcel of land where a clean breeze blows. As the city’s largest and least complicated park, it quickly became a favorite place for walkers”, (Miasto Lwów, 1896, p320).
The park’s layout serves as testimony to the professionalism of its designer, Lviv parks inspector Arnold Röhring, and his particular genius with landscaping. His ideas for Stryiskyi Park were taken from the landscaped pleasure garden approach already successfully employed in Lviv by Karl Bauer.
This project traces its genesis to the “English” park, and yet, as in most Lviv parks, it evidenced a departure from the sentimental symbols and tendencies so common to the era of romanticism. Lviv’s Stryiskyi Park is a typical city park built during the era of positivism and ‘scientific’ historicism. Indeed, in a further departure from the English park style of the 18th century, Stryiskyi has a clearly defined outer boundary. Its territory is crisply delineated by the surrounding blocks and thoroughfares.
The paths and lanes of Stryiskyi Park (excepting the upper terrace) have an informal structure in the manner of the English park. A pond with swans is also an important compositional element. Yet it is important to note the lanes’ informal arrangement and the uneven contours of the pond are the result of thoughtful design. In a departure from the half-tone, classic English park, the territory of Stryiskyi Park evidences fluid contrast and rich palette: “the lovely carpet of flowers that surround the swan lake during the growing season lend to its attractiveness and splendor…”, (Miasto Lwów, 1896, p320). Stryiskyi Park unites the features of the pleasure garden with those of the woodland park.
Lawns and picturesque walks run throughout the park; they possess a more formal, “French” structure in those areas of the park where there are/were structures (the 1894 Expo pavilions). The upper terrace is modeled on the baroque-classical park. With terraced flower beds and circles, fountains and structures sitting near the central lane and reflecting a Beaux-Arts sensibility. (One may recall that the Hetman’s Ramparts post-1888, and the lower part of the Jesuit Gardens adjacent to the Galician Council house also reflect this academic movement in architecture).
The character of Stryiskyi Park thus evolved as a stylistically eclectic park dating from the era of historicism, yet one that deliberately and fluidly combines various aspects of a historical garden-park aesthetic. The park is comprised of three parts, each with distinctive landscaping and layouts: the lower park, the upper park terrace, and the later-constructed children’s park.
According to Michał Kowalczuk, in the park of the mid-1890s grew “red and sycamore maples, chestnut, alder, birch, weeping beech, oak, sycamore, acacia, linden, and different kinds of pine, fir, juniper, yew, larch, American pine, and a large variety of shrubbery” (Miasto Lwów, 1896, p320, and repeated in Krypiakevych, 1991, p.113).
Here we are again obliged to point out a difference with the 18th century English park: Stryiskyi Park reflects a naturalistic ecology and configuration though, indeed, one which combines botanical variety in a way never encountered in nature. Its botanical arrangement includes a section of imported flora and - what were in that period - exotic plants. For instance, the park has a Gingko tree, a species now seen only in botanical gardens.
According to the reports of Olena Stepaniv, “the park soil is clay, with a sandy mix in places, loam here and there, largely dry, though suitable for a park” (Stepaniv, 1992, 44).
In the 1890s the total area of the park stood at 47.61 hectares (Miasto Lwów, 1896, p320), a number which has grown over time, and the park now covers 52 hectares.
Related Places
Personalities
Karl Bauer– landscape architect,
park designer
Juliusz Hochberger – architect
Zygmunt Gorgolewski – architect
Julian Oktawian Zachariewicz – architect
Kazimierz III – King of Poland
Jan Kiliński – Polish insurgent
Michał Kowalczuk – architect, architectural critic,
guidebook author
Wojciech Kossak
– artist
Tadeusz Kościuszko –
leader of the Polish insurgency
Julian Markowski – sculptor
Stanisław Niemczynowski – civic activist, city counselor
Franciszek Skowron – architect
Zygmunt Stankiewicz – engineer, ethnographer
Olena Stepaniv – historian, geographer, civic activist
Jan Styka – artist
Arnold Röhring – landscape architect, park designer
Heinrich Schvetsko-Vinetskyi – architect
Sources
- Architecture of Lviv: Times and Styles, 13th-21st centuries. Biriulyov, Yuryi, ed. Lviv: Center of Europe Publishing, 2008.
- Barański, F. Przewodnik po Lwowie: Z planem i widokami Lwowa. Lwów: 1902.
- Krypyakevych, Ivan. Historical Walks Around Lviv. Lviv: Kamenyar, 1991.
- Miasto Lwów w okresie samorządu 1870-1895. Lwów: 1896.
- Orłowicz, M. Ilustrowany przewodnik po Lwowie: Ze 102 ilustracjami i planem miasta. Wydanie drugie rozszerzone. Lwów – Warszawa: Książnica-Atlas, 1925.
- Posatskyi, B. “The Architecture of Totalitarianism (1940-1956) ”, Architecture of Lviv: Times and Styles, 13th-21st centuries. Biriulyov, Yuryi, ed. Lviv: Center of Europe Publishing, 2008. pp. 578-605.
- Stankiewicz, Z. „Ogrody i plantacje miejskie”. Lwów dawny i dzisiejszy: Praca zbiorowa pod redakcja B. Janusza.Lwów: 1928, p. 62–71.
- Stepaniv, Olena. Contemporary Lviv: A Guidebook. Lviv: Phoenix, 1992.
Material compiled by Ihor Zhuk, december 2012
Media Archive Materials
Related Pictures
-
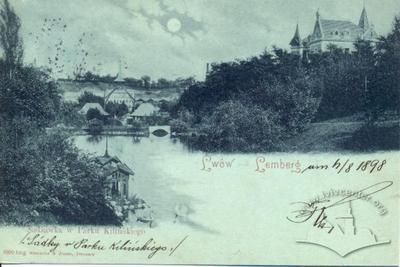 Став у Стрийському парку
Став у Стрийському парку
-
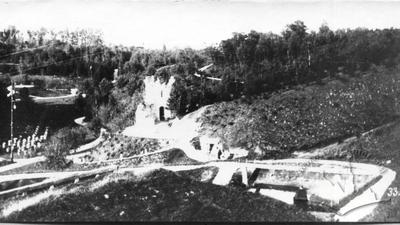 Штучні руїни середньовічного замку
Штучні руїни середньовічного замку
-
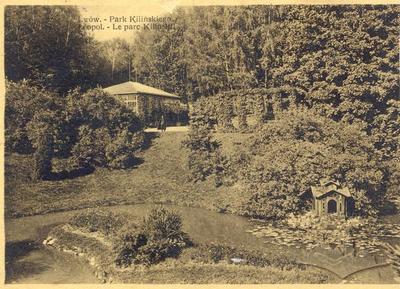 Стрийський парк
Стрийський парк
-
 Стрийський парк зі ставом
Стрийський парк зі ставом
-
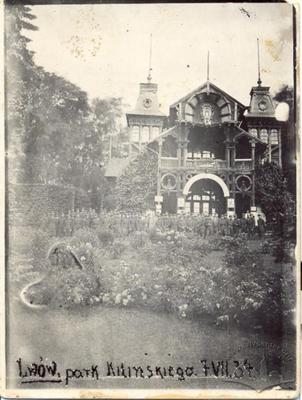 Ресторан в парку Кілінського
Ресторан в парку Кілінського
-
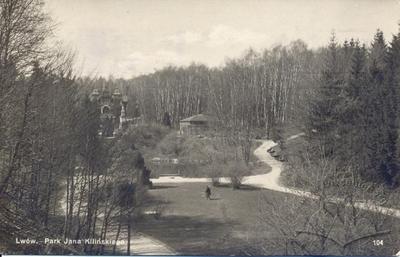 Стрийський парк
Стрийський парк
-
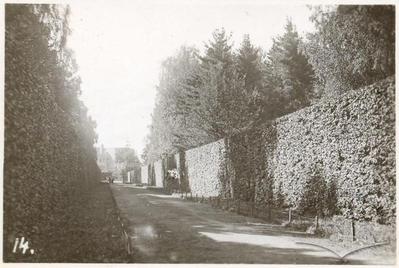 Стрийський парк
Стрийський парк
-
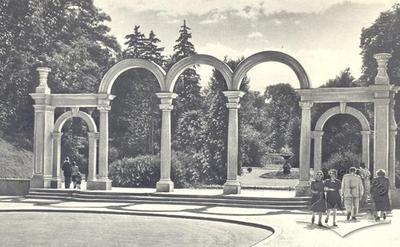 Вхід до Стрийського парку
Вхід до Стрийського парку
-
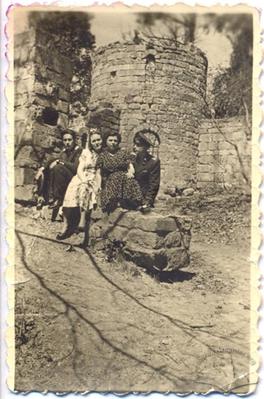 Штучні руїни у Стрийському парку
Штучні руїни у Стрийському парку
-
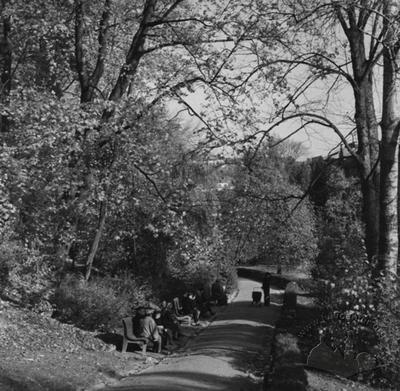 Куточок Стрийського парку
Куточок Стрийського парку
-
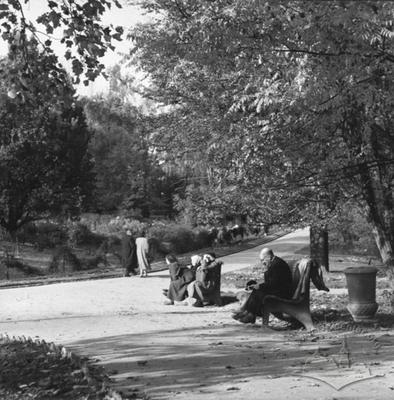 Куточок львівського парку
Куточок львівського парку
-
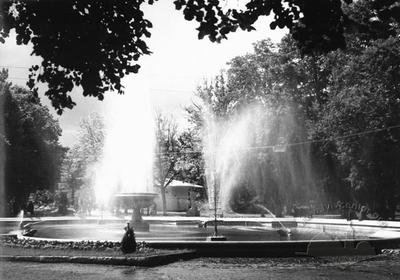 Фонтан у Стрийському парку
Фонтан у Стрийському парку
-
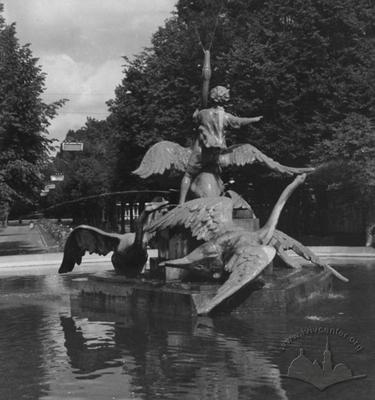 Фонтан "Івасик-Телесик" у Стрийському парку
Фонтан "Івасик-Телесик" у Стрийському парку
-
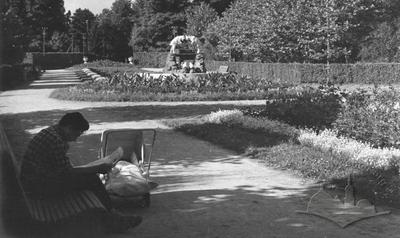 Фонтан на алеї у Стрийському парку
Фонтан на алеї у Стрийському парку
-
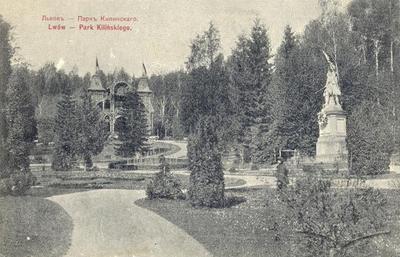 Стрийський парк
Стрийський парк
-
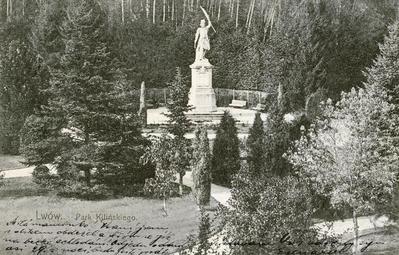 Стрийський парк
Стрийський парк
-
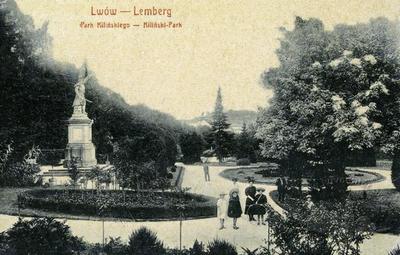 Стрийський парк
Стрийський парк
-
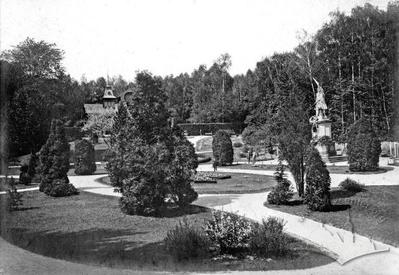 Стрийський парк.
Стрийський парк.
-
 Вид з літака на верхню терасу Стрийського парку та Східних Торгів
Вид з літака на верхню терасу Стрийського парку та Східних Торгів
-
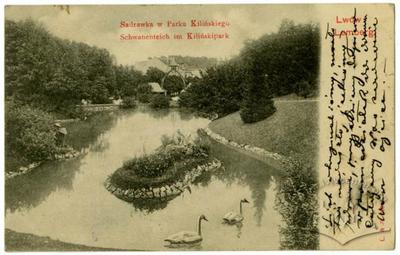 Став у Стрийському парку
Став у Стрийському парку
-
 Стрийський парк
Стрийський парк
-
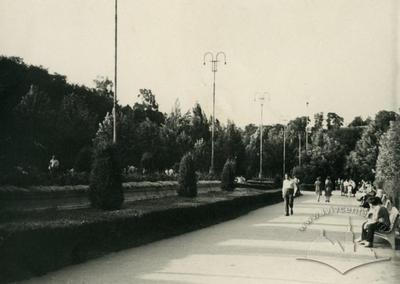 Алея Стрийського парку
Алея Стрийського парку
-
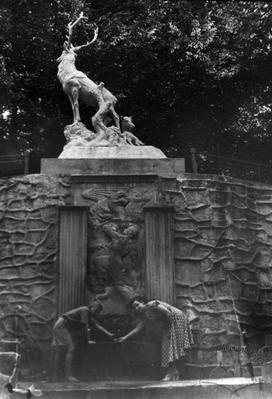 Джерело в Стрийському парку
Джерело в Стрийському парку
-
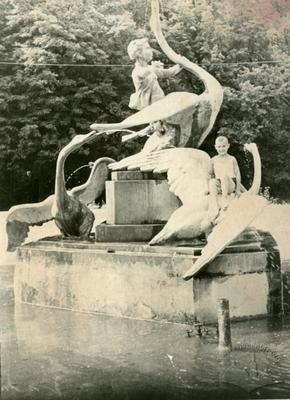 Фонтан Івасик-Телесик у Стрийському парку
Фонтан Івасик-Телесик у Стрийському парку
-
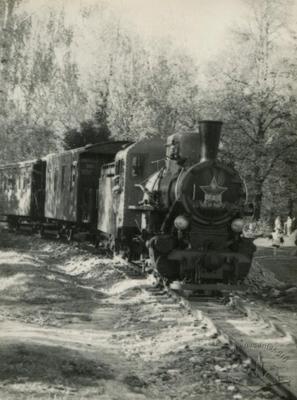 Поїзд дитячої залізниці у Стрийському парку
Поїзд дитячої залізниці у Стрийському парку
-
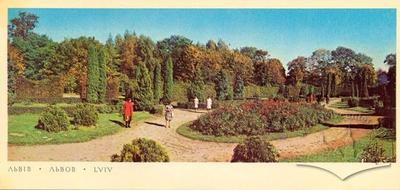 У Стрийському парку
У Стрийському парку
-
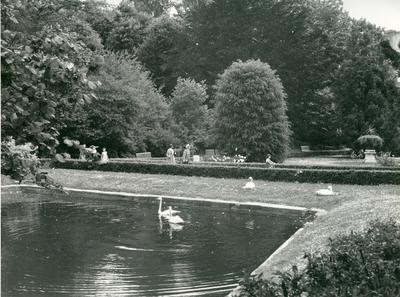 Стрийський парк
Стрийський парк
-
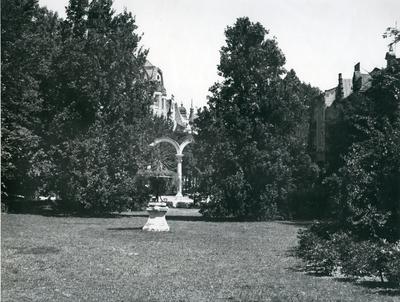 Стрийський парк
Стрийський парк
-
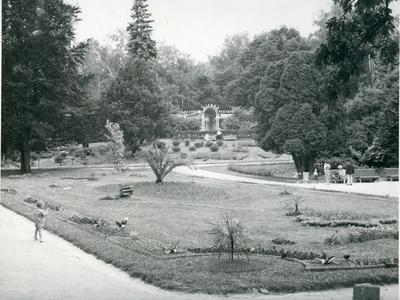 Стрийський парк
Стрийський парк
-
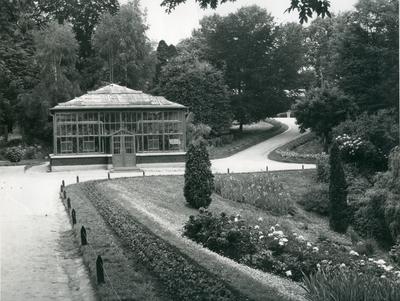 Оранжерея у Стрийському парку
Оранжерея у Стрийському парку
-
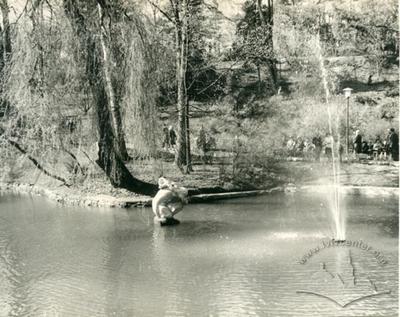 Стрийський парк
Стрийський парк
-
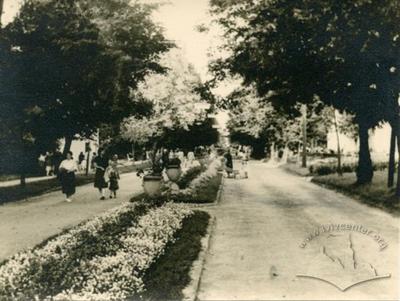 Стрийський парк
Стрийський парк
-
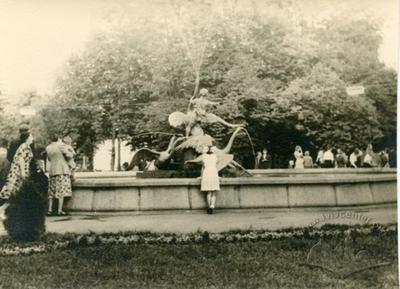 Стрийський парк
Стрийський парк
-
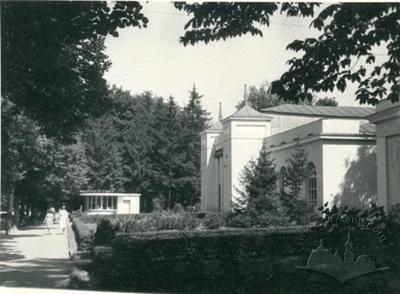 Стрийський парк
Стрийський парк

















