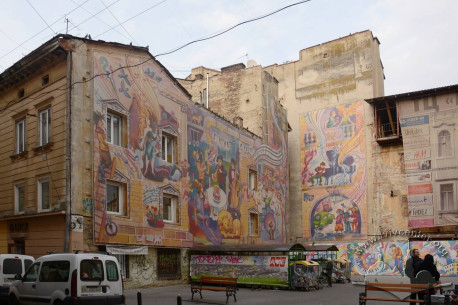Vul. Bankivska, 6 – former "Ose Tov" community Beit Midrash ID: 1647
The Beit midrash of the Ose Tov/Asej Tow community was constructed according to the designs of Wilhelm Schmidt, it stood next to the synagogue of the same community. It was a three-story building with a three-window facade, an example of Biedermeier style. Both buildings were destroyed by a bomb in 1939 at the very beginning of WW2.
Story
In the mid-1840s the Jewish community Ose Tov (pol. Asej Tow, eng. Do Good) founded a synagogue and a Beit Hamidrash on ul. Sykstuska boczna (Sykstuska side street, now Bankivska). Both buildings stood on the place of previous ones and, in fact, were the first to be located outside the Lviv ghetto. In 1857 the Beit Hamidrash and the synagogue were thoroughly rebuilt under a project designed by Wilhelm Schmidt, an architect who was the author of a lot of Lviv buildings: schools, public buildings, including the Peoples’ House on Teatralna street 22. Judging by its architectural peculiarities, the Beit Hamidrash was a building in the Biedermeier style.
Naturally, the building was repeatedly repaired during its existence, but there is no information on some major changes. In 1939, at the very beginning of the Second World War, the building was destroyed by a bomb.
Architecture
The Beit Hamidrash of the Ose Tov community was located in the block’s row housing and adjoined the synagogue’s north wall. The three-storied brick building stood on stone foundations and was plastered; it was based on a rectangular plan. The three-tiered and three-axis façade of the Beit Hamidrash was designed by William Schmidt in his characteristic style.
The ground floor rusticated walls, semicircular window tops with archivolts and a cornice on consoles, borrowed from traditional architecture, were reminiscent of the romantic trend in architecture and of the Biedermeier. The façade was crowned with a profiled stringcourse supported by long wooden consoles. The windows on the second and third tiers were decorated with archivolts. The ground floor, emphasized by a profiled belt course, was notable for its rusticated wall. Window fillings had a Neoclassicist nature; the third tier windows were decorated with the shields of David; the second tier windows were notable for plastrons. The prayer hall was apparently located on the ground floor. The Aron haKodesh was situated at its east wall.
People
Wilhelm Schmidt — architect who designed the buildingSources
- Central State Historical Archives of Ukraine in Lviv (CDIAL) 701/3/277.
- Долинська М., Львів: простір і мешканці (Львів, 2005).
- Бойко О., Синагоги Львова (Львів: Класика, 2008).

