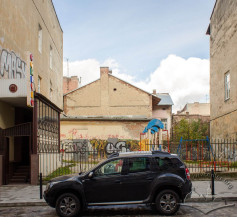Vul. Medova, 3 – former "Or Shemesh" synagogue
The Or Schemesch (pol. Or Szemesz) synagogue was one of Lviv's Hasidic synagogues; its name literally means "The Sunray". Located on the left bank of the Poltva river within the street's row housing, it was a small, but impressive structure whose synagogal architectonics was notable for its oriental décor. The synagogue was destroyed by the Nazis during the German occupation of the city.
Architecture
The Or Schemesch synagogue was a small building in the street's row housing. Against the background of residential houses it was notable for its large arched windows emphasizing its sacred purpose. The brick synagogue building stood on a rectangular plan, stretched from north to south (14.0 x 9.50 m), and was covered with a gable roof.
The traditional synagogue premises, the men's prayer hall and the women's gallery ezrat nashim, could be distinguished in the main façade composition. The prayer hall was emphasized by three large semicircular windows. In the façade’s two-tier part, having two entrances and small arched windows, the women's gallery over the pulish could be discerned. The main prayer hall could be accessed through an entryway. The second entrance, located nearby, led to the schoolmaster's room (via a corridor) and to the women's prayer room on the gallery (via stairs arranged in the wing).
The main façade's architectural design combined elements of the Neoclassicist Rundbogenstil (the typical Romanesque arcature belt below the profiled cornice) and oriental motifs, mainly in the decoration of the windows. Round windows, located on the arched window axes in the façade's upper part, made the building similar to the suburban and city synagogues, emphasizing its synagogal purpose.
The virtually square (7.80 x 8.00 m) 8-meter-high prayer hall was lit through six windows (three in the north and south walls each); the Bimah was located in the middle, and the Torah niche was situated on the east wall axis. The women's gallery had a fencing.Personalities
Sources
- State Archive of Lviv Oblast (DALO) 2/2/670.
- Бойко О., Синагоги Львова (Львів: Класика, 2008).
By Oksana Boyko








