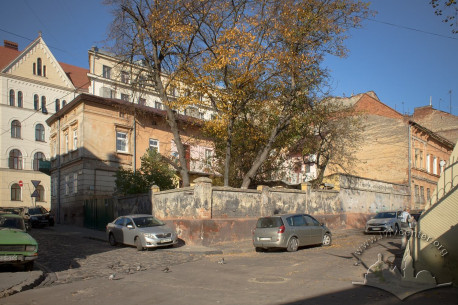Vul. Kniazia Leva, 3 – former Or Hajushor community synagogue ID: 1644
The synagogue of the Or Hajuschor (pol. Or Hajuszor) community was built outside the suburban Jewish neighborhood in 1842. Originally this building had some features of the Baroque style. After a 1886 reconstruction the building of the Or Hajuschor synagogue, like the Great Suburb Synagogue, was notable for its round windows. There is a vacant area in the place of the synagogue today.
Story
The synagogue of the Or Hajuschor community (also known as Mefarschej haamor hajaschor) was erected outside the suburban ghetto in 1842, contrary to the established tradition claiming that synagogues were built outside Lviv's Jewish neighborhoods only after the 1867 Constitution. It occupied a corner parcel (conscription number 619 ¾) on Św. Jana and Lwa streets. As documents state, the building was spacious and light. Already in 1863-1864 the exfoliated stringcourse was repaired. The building file contains information that on 27 August 1877 the synagogue was closed for reasons of fire safety.
Very narrow (for one person) and steep stairs led to an attic room where late (lasting till midnight) services were held. The room was well lit: there was enough light not only for believers, but also for neighbors. Flames of numerous tallow candle lamps were a danger as the building's attic was surrounded by a very low half-timber wall. Lack of floor, the wooden shingle roofing, and narrow stairs were a potential hazard in terms of fire safety both for the faithful and for the neighbors.
In 1881 the community leaders, Jakób Kronik and Leizer Stierer, appealed to the Magistrate for permission to expand the wooden women’s gallery, the ezrat nashim, arranged over the pulish. The granted permission contained an instruction claiming that the two pillars supporting the gallery were to be either stone or iron. It is likely that this project was not implemented as already in 1886 a new project for the synagogue reconstruction, designed by Leopold Warchałowski, a builder, was proposed. According to this project, the synagogue height was to be increased by a whole tier with round windows, like the Great Suburb Synagogue, but, unlike the latter, the windows were designed to illuminate the prayer hall. The Baroque roof was made lower and was covered with tin.
In the 1915 building file a conflict between the neighbours and the synagogue is recorded. Jakób Kessler, a neighbor who was a boilermaker by trade, organized a bakery in the place of his workshop. During the Russian occupation (1914-1915) the neighbor together with his tenant Mojzesz Silberstein, a baker, arranged without permission a fence in the yard near the house number 7 for the purpose of temporary storage of wood and coal. Along the synagogue walls a wooden floor was made, where coal and horses were kept. Apart from that, the baker used to keep various sewage close to the wall; consequently, it was not possible to open the synagogue windows.
The Or Hajuschor synagogue was destroyed by the Nazis like other Lviv's Jewish sanctuaries.
Architecture
The synagogue of the Or Hajuschor community was a corner building, based on a rectangular plan. It stood on a slope and was oriented in a traditional way. Originally the synagogue was notable for its Baroque pediment on the main west façade and for its fractured shingle roof. The square main prayer hall (8.40 x 8.40 m) and the western synagogal premises were a single block. The prayer hall was on three sides lit by large semicircular windows (three windows in the north and south walls each and two in the east wall). The women’s gallery was located over the pulish. The building’s attic part, which could be accessed via narrow stairs, was half-timbered (the east and west pediments). Two arched windows in its west wall (pediment) resembled the Tables of the Covenant.
After a reconstruction carried out in 1886 by builder Warchałowski, the prayer hall height was increased by a tier with round windows (three in the east, north, and south walls each), located on the axes of the large arched windows. Instead of the original rectangular windows, the main west façade had now large semicircular windows illuminating the women's gallery. The low three-pitched roof was covered with tin. The east façade was gable. The synagogue had two entrances: one on the west façade axis leading to the men's prayer hall; and the other on the south façade leading to the women's galleries. The façades were divided vertically by pilasters. The prayer hall and the west synagogal premises were separated by paired pilasters.
The Bimah was located in the middle of the prayer room, and the Aron haKodesh, or the Torah ark, was situated on the axis of the east façade.
People
Leopold Warchałowski — a builderMojzesz Silberstein — a baker
Jakób Kessler — a boilermaker, a neighbor
Jakób Kronik — a leader of the Jewish community
Leizer Stierer — a leader of the Jewish community
Sources
- State Archive of Lviv Oblast (DALO) 2/2/204

