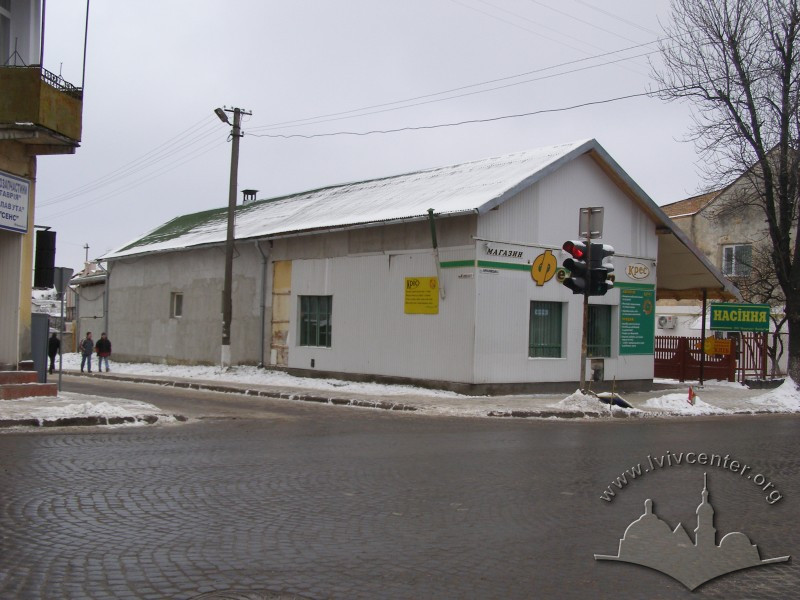
Vul. Lychakivska, 225 – former "Levi Israel" community synagogue ID: 1648
One of the few preserved synagogue buildings in Lviv is situated in the former Lychakivska suburb. This is a small rustic building without distinct architectural features. Today, its south part is occupied by a shop.
Story
Information about the Hasidic Jewish community Levi Israel and their synagogue is rather scarce. The only thing Lviv residents kept in mind was that the preserved corner building on Lychakivska and Holynskoho streets was a former synagogue. It became the center of social and religious life of the Lychakivske suburb’s Jewish community. Jews settled there after the 1867 Constitution, whereby the two Lviv ghettos were eliminated and restrictions on Jewish settlement outside their districts were lifted.
In the late 19th century the Levi Israel community had a small masonry synagogue built. In the Soviet times, its prayer hall was used as a military unit’s assembly hall; the synagogal premises were transformed into a shop, the windows being walled up. In 2002 the building’s south part (the shop) was clad with plastic lining boards.
Architecture
Synagogue is a small corner building constructed of brick and plastered (clad with plastic lining boards), based on an elongated plan (28.00 x 7.40 m). It stands separately, the south façade overlooking Lychakivska street; the extended west façade overlooks Holynskoho street, and the east façade overlooks the courtyard of what is now a military unit. On the outside it looks like a rustic building without distinct architectural traits. However, in its spatial composition some characteristic synagogue features can be recognized: a prayer hall, illuminated by one tier of windows, and a two-tiered part with a pulish and women's galleries over it; traditionally, these premises have separate entrances. An orientation of the mizrah (a plaque hanging on the east wall and indicating the direction of the Temple) to the north is caused by the parcel’s corner location in the urban structure.
The two main blocks of the same height, a men’s prayer hall (from the north) and a women's prayer room (from the south), have a common gable half hipped roof covered with tin. The entrances to the synagogue premises are arranged on the east façade. The smooth walls have rectangular windows and are topped with a simple cornice.
Sources
- Archive of the Ukrzakhidproektrestavratsia Institute, Measurements of the building prepared in 1998, by Oksana Boyko and Lyudmyla Dmytrovych
- Бойко О., Синагоги Львова (Львів: Класика, 2008).