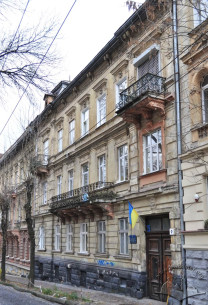Vul. Krushelnytskoi, 9 – residential building ID: 2451
This apartment house as built in 1891–1892. A three-storey townhouse is an example of late Neo-Renaissance architecture. The design was developed by Michał Kowalczuk, a well-known Lviv architect of the late 19th c. – the early 20th c. Presently, it functions mostly as a residential building. Part of the premises is taken up by a kindergarten. It is a monument of architecture (protective #1081).
Story
In the early 1890s, on the north side of the development chain adjacent to the south-east boundary of the Jesuit Garden (presently Franko Park), a parcel was allocated with the conscr. #667 2/4. The plot crossed the quarter between Kraszewskiego (presently Krushelnytskoyi), Kleinowska (Kameniariv), Sykstuska (Doroshenka) and Slovatskoho streets, transversal to its longitudinal axis. In 1891, two purchase and sale contracts were signed (dated March, 28, and May, 7). Pursuant to them, the abovementioned parcel passed ownership to a lawyer Wladysław Balko and his wife Wanda Maria (DALO 2/1/6457:22).
Soon after, the co-owners initiated the construction of a three-storeyed tenant house on the newly acquired site. The respective architectural designs were developed by a well-known architect-developer in Lviv in the end of the 19th – the beginning of the 20th c. Michal Kowalczuk. The project was adopted on March, 20, 1891, by the resolution of the magistrate (DALO 2/1/6457:35,36,43). On September, 22, 1892, the magistrate commission stated the completion of construction works (DALO 2/1/6457:27). The newly built facility was assigned with the conscription #1093 2/4 (DALO 2/1/6457:24).
Later, a reconstruction was undertaken in the building. As commissioned by the Balkos, in 1904–1905, a builder Michal Kustanowicz added western side wing. The extension resulted into the change of the floor plan of the townhouse from an L-shaped to an U-shaped (DALO 2/1/6457: 16, 33,34,40-42). In 1912, Wanda Balko commissioned the reconstruction of the second side wing. As a result, a new auxiliary staircase was introduced, and the rooms for maids were fitted (DALO 2/1/6457:13,31).
The Balko family continued to own the house until later. In the interwar period, signatures of Wanda Balko can be found on the reconstruction project designs most likely dated by the late 1920s or the 1930s (DALO 2/1/6457:30,32). Presently, the townhouse functions as an apartment house. Part of the premises is occupied by a kindergarten.
Architecture
The townhouse occupies a rectangular land plot which lies opposite the south-east boundary of the Franko Park. The building is a part of the perimeter block elongated along the south west – north east axis. Its fireproof walls closely border with the boundary walls of the neighboring houses #7 and #11. The front façade is aligned with the regulation line.
The three-storeyed house is located on the uphill of the street and has a high semi-basement floor. Its façade has 7 window axes, it is divided into 3 tiers with cornices. It is flanked with two slender avant-corps which are decorated with pilasters and lesenes. There is a wide balcony in the center, on the 2nd floor. Two smaller balconies are composed on the flanks, on the level of the last floor. Balconies and the entablature are decorated with stucco consoles. Rectangular windows and the entrance passage have profiled trimmings. The window openings have small cornices above. The façade's lower level is decorated with rustication. There are decorative lucarnes on the roof. The décor bears features of Renaissance architecture style. The symmetry of the façade is violated by its entrance gate shifted to the right, and a hip part of the roof complementing the roof design.
The facility with the U-shaped floor plan consists of the frontal block with two rows of rooms, and a pair of side wings. The courtyard can be accessed via a passageway by the western boundary wall. There is an entrance to the staircase in it, which is rectangular in plan. On the edges of the side wings, there are an auxiliary staircases. Along the perimeter of the undecorated rear façade, there are balcony galleries. According to the original architectural design, two apartments on each floor were planned, with an enfilade layout.
The first floor is used by a kindergarten. Therefore, the courtyard is fitted for the playground. The area of the playground was expanded due to the territory of the former townhouse on ul. Sykstuska, 46 (vul. Doroshenka), destroyed during the Second World War.
People
Władysław Balko – a lawyer. Together with his wife Wanda Marya he owned the land plot where they commissioned the construction of the house.Wanda Marya Balko – Władysław Balko's wife, a co-owner of the real estate. She commissioned numerous reconstructions of the building.
Michał Kowalczuk – architect and constructor who designed the building.
Michał Kustanowicz – master mason who was commissioned by the Balkos to construct the western side wing in 1904-1905.
Sources
- State Archive of Lviv Oblast (DALO) 2/1/6457.















