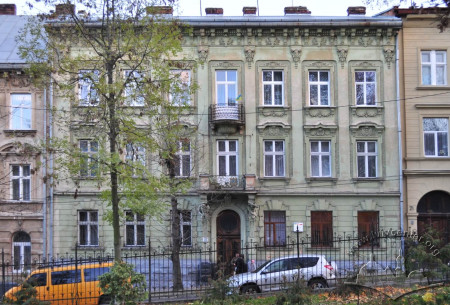Vul. Krushelnytskoi, 19а – residential building ID: 2453
This apartment house was designed by Alfred Kamienobrodzki and built in 1892-1894. It is an illustrative example for late 19th c. architecture in Lviv. Except for residences, office of the "White Eagle Union of Poles" NGO has its premises here on the first floor. It is a monument of architecture of local significance no. 1086.
Story
As of the 1880s, the southwest section of the housing block elongated between Kraszewskiego (presently vul. Krushelnytskoyi), Kleinowska (vul. Kameniariv), Sykstuska (vul. Doroshenka) and Słowackiego streets used to be crossed by a large parcel (conscription number 739 2/4). Around 1870 a private house of Karol Armatys stood there. Later, the building was dismantled.Twenty years later, in the early 1890s, new co-owners of the parcel No 739 2/4 Majer Atlas and Jozef Leib Posament divided it into four parts with the intent to further build them up with apartment houses (DALO 2/1/6463:30). This way a new townhouse assigned with the address ul. Kraszewskiego, 19а appeared on the northwestern part.
The designs for the building were prepared by Alfred Kamienobrodzki, one of the leading architects of Historicist period in Lviv (DALO 2/1/6463: 30, 31). His drawings were approved by the resolution of the magistrate on October, 26, 1892. The completion of construction works was documented on June, 20, 1894 (DALO 2/1/6463:2). The newly built house was assigned with conscription number 1170 2/4 (DALO 2/1/6463:5).
Atlas and Posament were typical profiteers on the market of Lviv real estate. Shortly after, they sold the building at ul. Kraszewskiego, 19а. In the late 1900s – early 1910s, the next owner was Herman Kurzer. He was penalized by city authorities due to the unauthorized re-formatting of the laundry into a care-taker's room in the basement (DALO 2/1/6463:6). In 1912, Kurzer sold the building to Hilary Schramm (DALO 2/1/6463:17). He had owned the townhouse at Sykstuska, 19а until the late 1930s (DALO 2/1/6463:28).
Presently, the building is an apartment house. Part of the first floor is used as the office of the NGO "The White Eagle" Union of Poles (Związek Polaków "Orzeł Biały").
Architecture
The townhouse is part of four apartment townhouses commissioned by one investor. It is included into perimetral housing block elongated parallel to southeast boundary of Ivan Franko Park. It stands on a rectangular parcel on the uphill of the street, and has an elevated basement storey on the left. The boundary walls adjoin buildings No 19 and No 21, while the courtyard borders with the courtyard of house on vul. Doroshenka, 58.The front façade is symmetrical with seven window axes, it is located along the building frontage line. The façade's composition is dominated by vertical rhythms. Central axis is accentuated with two balconies on molded consoles, and with semicircular entrance portal. Lesenes are put between windows on upper floors. The lower level is decorated with banded rustication and separated by a narrow cornice; the basement floor is decorated with more massive chamfered rustication. The elaborated entablature on top is decorated with stripes of egg-and-dart ornaments and dentils, as well consoles. Eight mascarons are placed above the lesenes. Rectangular windows have profiled trimmings: on the second floor, they have also Neo-Baroque pediments with cartouches; on the third floor, they are decorated with reliefs with shells and garlands. The balcony on the second floor is supported with atlantes.
The original drawings by Alfred Kamienobrodzki feature the shapes of "German" Renaissance for the façade's décor (DALO 2/1/6463:30), but Neo-Baroque motifs were used instead.
The townhouse has U-shaped layout. It consists of the frontal block with two rows of rooms, its main façade facing the park, and a pair of lateral wings with balcony galleries surrounding an enclosed courtyard. The entrance hallway and the main staircase are located in the center, on the same axis. On the sides of lateral wings, auxiliary staircases are installed. The second and the third floors have two apartments each, with an enfilade layout of the rooms.
People
Alfred Kamienobrodzki — architect and authorized master builder who designed the buildingHerman Kurzer — owner of the building in late 1900 – early 1910s
Hilary Schramm — owner of the building from 1912 till late 1930s
Karl Armatys — owner of a previous, larger plot no. 739 2/4 with a private house on it
Majer Atlas — co-owner and commissioner of the present building
Józef Leib Posament — co-owner and commissioner of the present building
Sources
- State Archive of Lviv Oblast (DALO) 2/1/6463.



















