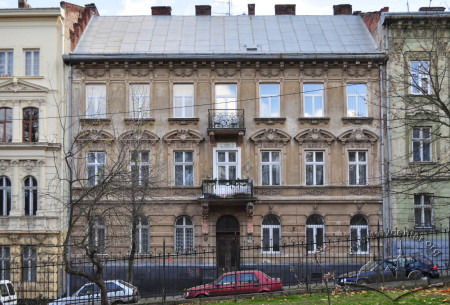Vul. Krushelnytskoi, 19 – residential building ID: 2450
The building is an example of late Historicism (Neo-Renaissance and Neo-Baroque). It was constructed in 1892-1894 according to the design by Alfred Kamienobrodzki as a rental house of Majer Atlas and Józef Leib Posament. It is an apartment house today, and a monument of architecture of local significance (no. 1085).
Story
The buildings block between the Krushelnytskoyi (then ul. Kraszewskiego), Kameniariv (ul. Kleinowska), Doroshenka (ul. Sykstuska) and Slovatskoho (ul. Słowackiego) streets appeared in late 19th c. Before then, a few plots with separate individual buildings existed here. In 1879 along the southeastern border of the City Park (now Ivan Franko Park), the Kraszewskiego street was laid, and the territory was divided into smaller parcels for townhouses. The first apartment house erected here was the corner building no. 25.One of the parcels between Kraszewskiego and Sykstuska streets was marked with the conscription number 739 2/4. Developers Majer Atlas and Józef Leib Posament purchased it in the 1880s. They divided it into four equal parts and built them up with four apartment buildings, and sold them later. The building at Kraszewskiego, 19 was among those (DALO 2/1/6463:21).
Alfred Kamienobrodzki, one of the leading architects of the Historicist period in Lviv, provided the design of the building (DALO 2/1/6462: 10, 16). His project was approved by the resolution of the magistrate on November, 30, 1892. The completion of construction works was documented on July, 30, 1894. The new building was assigned with an individual conscription no. 1168 2/4 (DALO 2/1/6463:21).
Before the end of construction, Atlas and Posament sold the parcel with the newly built house to Dr Wilhelm Pisek (on the groundsof the purchase and sales agreement of March, 27, 1894 — DALO 2/1/6463:20). On the eve of the First World War, the new owner ran a reconstruction of the building. In particular, he rebuilt the staircase, rearranged toilets and bathrooms. The respective project was designed by an architect Ferdynand Kassler and approved in April 1914 (DALO 2/1/6462: 5, 11-15).
Later archive records show that as of 1938 the building had a different owner, Hilary Schramm (DALO 2/1/6462:7). Presently, the building on vul. Krushelnytskoyi, 19 is an apartment house.
Architecture
The townhouse on vul. Krushelnytskoyi, 19 is part of a dense perimetral housing block near Ivan Franko Park. The three-storey building occupies a rectangular parcel on the uphill and has an tall basement floor on the northern side. Its firewalls border with adjoining buildings no. 17 and no. 19а, while the courtyard adjoins the courtyard of the building at vul. Doroshenka, 56.The townhouse has a U-shaped plan, it consists of a frontal block with an opulent front façade facing the park, with two rows of rooms inside, and a pair of one-row lateral wings surrounding an enclosed courtyard. The entrance hallway and the main staircase are located in the center, on the same axis. There are auxiliary staircases in the wings.
The building should be acknowledged as a typical example of late 19th century architecture, in which stylized Renaissance and Baroque motives are combined.
The front façade fits within the building frontage line and has seven windows. Its composition is balanced and strictly symmetrical. The symmetry is accentuated by central balconies of the 2nd and the 3rd floor installed on molded consoles with volutes, and the entrance portal. The lower floor is rusticated and separated with a cornice, windows here are semi-circular. On the upper floors the windows are rectangular and have profiled trimmings. An elaborate entablature is supplemented with consoles, egg-and-dart ornaments, and dentiles.
The townhouse façade attracts attention by its diverse plastic décor. Among the plasterwork, the masks stand out especially. There are lion masks above the first floor windows, female masks between segmental window pediments on the second floor, and grotesque ones with garlands on the third floor.
People
Majer Atlas — a developer who co-commissioned the construction of this building in the early 1890sAlfred Kamienobrodzki — an architect and an authorized master builder who designed the building
Ferdynand Kassler — an architect who designed a reconstruction of the building
dr. Wilhelm Pisek — the owner of the building in 1894–1938. On the eve of the First World War he commissioned a reconstruction of this building
Józef Leib Posament — a developer who co-commissioned the construction of this building in the early 1890s
Hilary Schramm — owner of the building in 1938
Sources
- State Archive of Lviv Oblast (DALO) 2/1/6462
- DALO 2/1/6463










