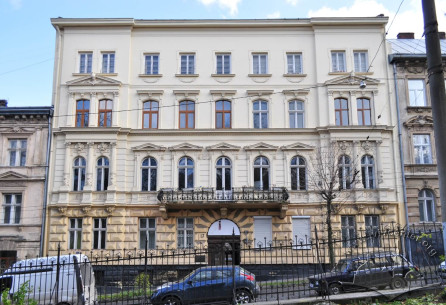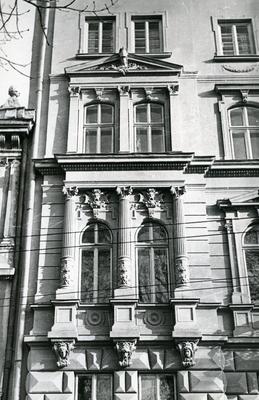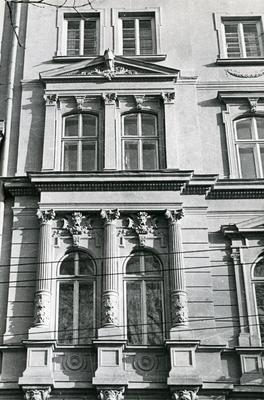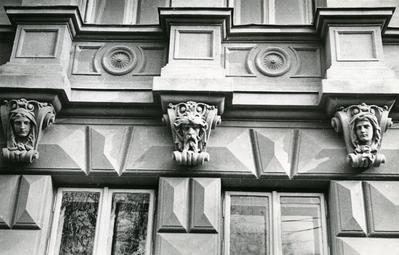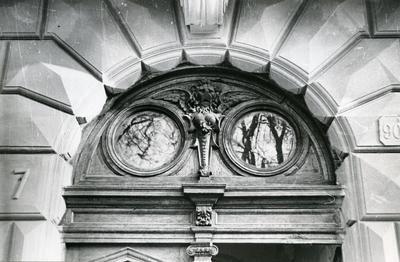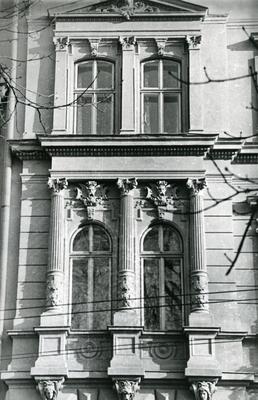Vul. Krushelnytskoi, 17 – residential building ID: 2428
Former Rieger townhouse is an example of elite housing architecture of the Historicist period. It was constructed in 1882–1883, according to the design of an architect Zygmunt Kędzierski. The façade is embellished with decorative sculptures by Leonard Marconi. The townhouse has a peculiar planning layout — a staircase illuminated through a glass ceiling is its structural center. Authentic interior of the saloon of late 19th c. has been preserved. Its style is Neo-Renaissance. Today the building is an apartment house with some offices.
Story
Around 1880, there was a parcel with a conscription number 101 2/4 and 739 2/4 in the center of the territory between ul. Sykstuska and ul. Kraszewskiego (today vul. Doroshenka and Krushelnytskoyi respectively). Four towhouses were constructed here later: buildings on ul. Kraszewskiego No 15 and No 17, and on ul. Sykstuska No 52 and No 54. Part of the abovementioned site allocated with a new No 902 2/4 was acquired in the early 1880s by Wladysław Rieger who intended to build an elite residential house there.Rieger commissioned a constructor Zygmunt Kędzierskito prepare a design. The resolution of the magistrate of July, 30, 1882, approved the project signed by Kędzierski(DALO 2/1/6461:10,69,81,82). The designs were further elaborated by a famous Lviv sculptor Leonard Marconi, he is author to numerous sculptural decorations of the Rieger townhouse (Przewodnik, 1886, 106; Barański, 1902, 81). The construction works must have been completed in 1883.
The first owner of the townhouse Wladysław Rieger is tributed by a monogram "WR" included into the grating of the central portal gate. After some time, though, a grand townhouse passed hands to a new owner. The old guidebook mentions it ca 1900 as a "palace of prince Adam Lubomirski" (Barański, 1902, 81).
Ca 1909, former Rieger townhouse changed ownership to Dawid Abrahamowicz, a well-known politician of the period of Galician autonomy, the Minister for Galician Affairs in Vienna government. Abrahamowicz commissioned the constructor Zygmunt Pszornto build in the courtyard of the newly purchased townhouse a separate lateral wing with stables and cart shed on the ground floor (1909–1910), as well as a stone porch (1910) (DALO 2/1/6461:9,83,86).
According to the archival records, after the First World War, the townhouse was owned by Zofia Płachecka. She initiated a superstructure of the 4th floor. It was constructed according to the project designed by an architect Henryk Zaremba in 1929–1930 (DALO 2/1/6461:22,70-74). Later, the building was owned by Lviv Chamber of Lawyers, in 1930–1939. Within this period, the 3rd floor apartments were re-built (DALO 2/1/6461:41, 68).
Presently, the building is mostly residential. Part of the 1st floor is used by a travel agency office. The grand rooms of the 2nd floor host the local representative office of the Union of Writers of Ukraine.
Architecture
On the map, the site that partially places building No 17 on vul. Krushelnytskoyi is stripe-shaped and runs along in-between the streets of vul. Krushelnytskoyi and vul. Doroshenka, transversal to their courses. The townhouse is located on the downslope and is a component of the quarter’s abutting housing elongated parallel to the northeast boundary of Franko Park. It has 4 storeys. The upper storey is a superstructure of the late 1920s that violated the proportions of the building.The façade follows the building frontage line. It is symmetrical, with 9 window axes. It has 2 parts of the wall slightly projecting out on the sides. The central axis is accentuated with an entrance gate with the semicircular arch and a wide 2nd floor balcony upon molded consoles in the shape of volutes. Above each storey, there are cornices (with dentils and ovums on the 2nd storey). On the 1st tier, the façade is decorated with diamond rustication, while banded rustication is used on the 2nd storey.
The 2nd floor windows are semicircular, the 3rd floor windows are segmental. Window openings have profiled trimming. The windows on the central part of the façade are embellished with semi-pilasters and triangular pediments (2nd floor), and with cornices (3rd floor). Paired windows on the lateral risalites are flanked with three-quarter console-supported columns and Corinthian order pilasters, or have wide pediments.
The building's principal façade is exceptionally rich in its décor, especially in the plasticwork of its lateral sections. The composition includes mascarons of grotesque creatures and the figure of Athena in a helmet. The plastic decorations are authored by a sculptor Leonard Marconi. The complex of the façade exterior also includes an artful forged balcony railing and the old wooden gate.
In its layout, the building is rectangular with a cut in the southwest corner, while the interior floor plan is based on the three-row layout system. The designer of the architectural project digressed from the L-shaped or U-shaped planning system common for Lviv townhouses. The core of the composition is a spacious staircase in the center of the building. The daylight illumination is secured through a glass ceiling mounted on a metal frame. The house preserved an old structure of the flights of stairs and the forged gratings of the railing.
The interior of the large saloon in the former apartment of the 2nd storey has also been preserved. It has elements of authentic decorative embellishments (it used to serve as an assembly hall for meetings of the Chamber of Lawyers; presently, it functions as a conference room of the Union of Writers).
The ground floor of the main building has a passageway in the center running across the building to the courtyard. On the left side, there is an entrance to the main staircase. The auxiliary staircase is located in the corner, next to the northern fireproof wall. The southeast corner of the parcel is occupied by a lateral wing, separated from the main building with a courtyard (the ground level of the lateral wing used to function as the stable and the cart shed). The lateral wing has its own staircase. Between the lateral wing and the main building, there are extended enclosed balconies integrated.
The townhouse is an important monument of Lviv Neo-Renaissance architecture.
People
Adam Lubomirski – a prince, he owned the building around 1900Władysław Rieger – owner of the land plot No 902 2/4 where he commissioned a construction of an elite house in the early 1880s
Henryk Zaremba – architect commissioned by Zofia Płachecka to design the superstructure of the fourth floor
Dawid Abrahamowicz – a politician, Minister for Galician Affairs, owner of the building from 1909 who commissioned a construction of a side wing
Zygmunt Pszorn – a constructor commissioned by Dawid Abrahamowicz to build a side wing and a stone porch
Zygmunt Kędzierski – a constructor who designed the building
Leonard Marconi – a sculptor who performed the decorative plasterwork of the house с
Zofia Płachecka – owner of the building after WWI who commissioned the construction of the fourth floor
Sources
- State Archive of Lviv Oblast (DALO) 2/1/6461.
- Barański F., Przewodnik po Lwowie: Z planem i widokami Lwowa (Lwów, b.d. [1902]).
- Przewodnik z Krakowa do Lwowa, Podhorzec, Podwołoczysk, Brodów, Słobody Rungierskiej, Czerniowiec i po Lwowie (Lwów, 1886).
