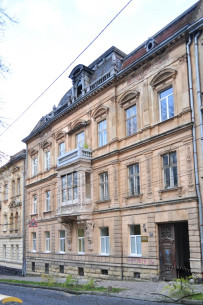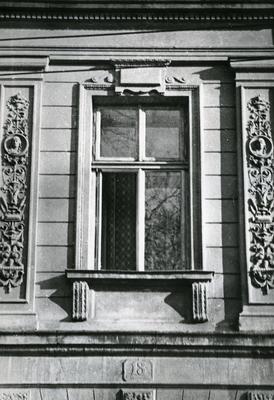Vul. Krushelnytskoi, 13 – residential building ID: 2452
This apartment house built in 1881–1882 according to the project designed by architect Alfred Kamienobrodzki. It is one of the townhouses built by Kamienobrodzki on the parcels of the city block located between Krushelnytskoyi and Doroshenka streets. It is an illustrative example the 1880s Neo-Renaissance in Lviv. Presently, it functions as a residential house with a dentist's office on the first floor. An architectural monument (protective #1082).
Story
In the middle of the 19th c., the upper part of the city lands between Sykstuska street (presently Doroshenka) and along the north-east boundary of the Jesuit Garden (Franko Park) belonged to Johann Klein. A large parcel belonging to him was marked with conscription number 101 2/4. By the end of the 1860s, Klein started selling it out by parts (DALO 2/1/6459:37). As a result, after several resales in the early 1870s, the eastern section passed into ownership of a new landlady Isabella Krzeczunowicz (DALO 2/1/6459:35). In 1880, she subsequently sold part of the real estate to Wacław Brejter.The latter intended to build two tenant houses and divided the newly acquired parcel in two. Soon after, Brejter funded the construction of a pompous townhouse on the northern part, on the address of ul. Kraszewskiego, 13. Brejter commissioned the design of an architectural project to an enthusiastic Lviv architect Alfred Kamienobrodzki. The designs were adopted with the resolution of Lviv magistrate of April, 19, 1881 (DALO 2/1/6459:29-33). Most likely, the construction works were completed next year, in 1882.
It is obvious that the Waclaw Brejter's townhouse had changed several hands later. The archival documents of 1928–1932 testify that in the interwar period it belonged to Sofia Pająk (DALO 2/1/6459:15,18,23).
Presently, the building functions as an apartment house. The first floor is occupied by a private dentist's clinic.
Architecture
The building covers a rectangular plot in the south-west sector of Lviv, close to the city center, on the uphill to the plateau with the church of St Maria Magdalene and the Polytechnics campus. The main façade faces Franko Park. The building fits in the elongated city block between vul. Krushelnytskoyi and Doroshenka, between the boundary walls of houses #11 and #15 on vul. Krushelnytskoyi and the boundary of the courtyard and side wings of building #50 on vul. Doroshenka. The three-storey building is located on a high semi-basement.On the side of Krushelnytskoyi street, the townhouse has a symmetrical main façade with 7 window axes. Its is notable by its clarity and balanced proportions. The center is accentuated with a slender three-window avant-corps with a prismatic bay on the 2nd floor, which is topped by a balcony terrace. The façade is divided into three levels with horizontal cornices. Rows of pilasters and lesenes are equally distributed between qindows. Doric pilasters of the 2nd level are decorated with reliefs with grotesque motifs and medallions. On the 3rd level, there are fluted Corinthian pilasters. Upper level windows have segemental pediments. A high roof with lucarnes and a balustrade is complemented with a high-rise structure in the style of French chateau. The façade is rusticated on the semi-basement level, and has rusticated lesenes on the first floor level.
The building with an L-shaped floor plan consists of the frontal block with two rows of rooms, and of a side wing added along the east boundary wall. At the western boundary, there is a passageway to the courtyard. Its rectangular opening of the entrance gate is shifted to the right; it is the only element of composition violating symmetry. The passageway has an entrance to the staircase which is rectangular in plan. On the side of the rear façade, there are galleries. The original architectural design had two apartments planned on each floor, with an enfilade layout.
The building is a valuable monument of Neo-Renaissance architecture in Lviv. It is notable with its plasticwork details: half-figures of atlases under the consoles of the bay; ornamental reliefs of the pilasters; molded metal masks in the roof décor.People
Alfred Kamienobrodzki – architect who designed the Brejter townhouseWacław Brejter – owner of the building
Zofia Pająk – owner of the building in interwar period
Izabela Krzeczunowicz – owner of a part of the parcel 101 2/4 from the early 1870s в
Johann Klein – owner of the parcel 101 2/4 which he sold out during the 1860s–1870s
Sources
- State Archive of Lviv Oblast (DALO) 2/1/6459












