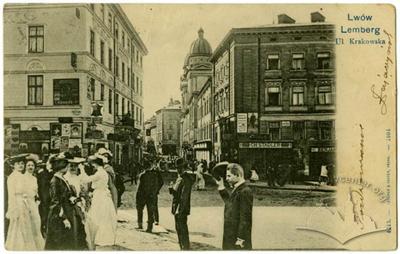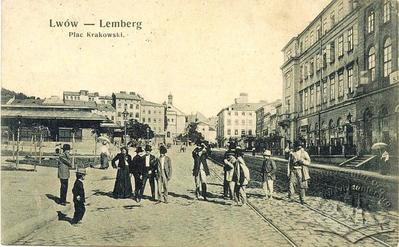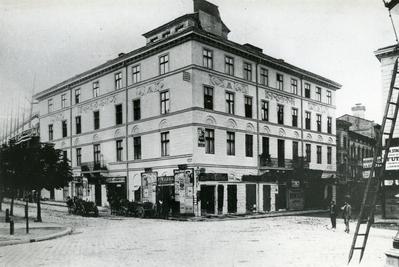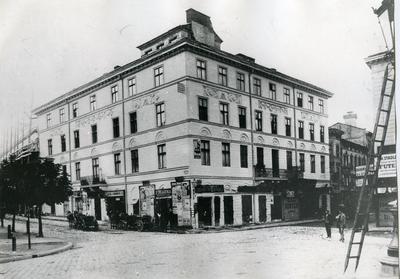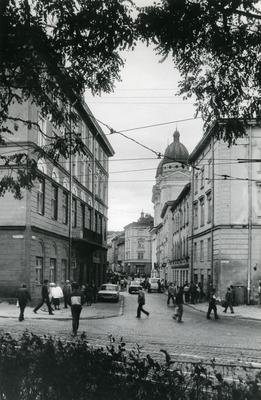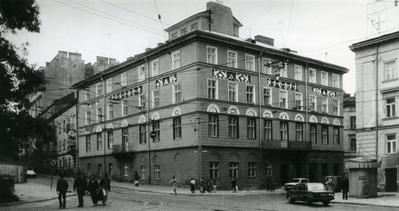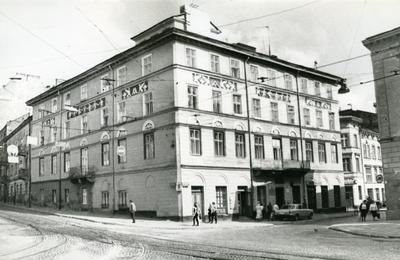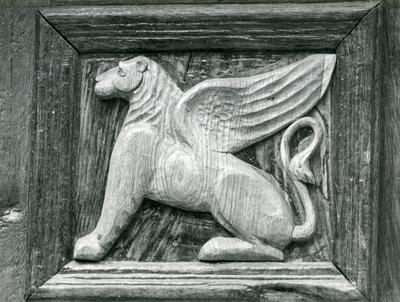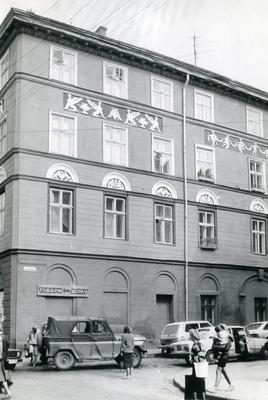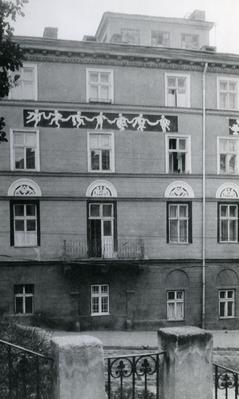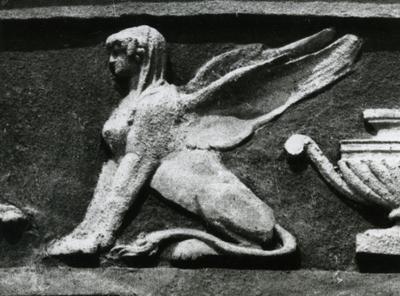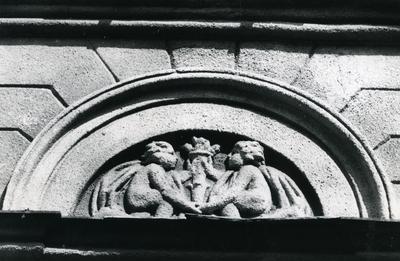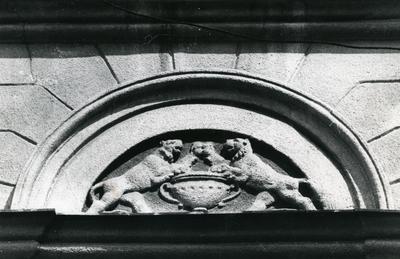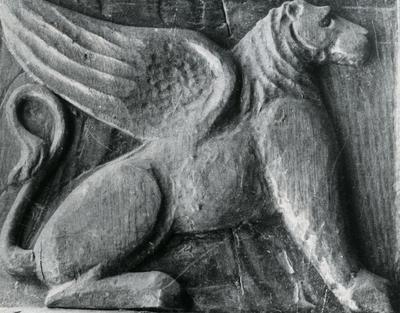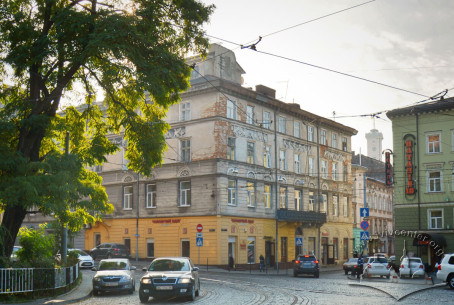Vul. Krakivska, 34 – residential building ID: 2380
This townhouse was built by an unknown architect in place of the dismantled Krakivska gate in the early 19th century. It is an interesting example of late Lviv Neo-Classicism with sculpture decorations in the French Empire style made by Anton Schimser, a well-known sculptor. The house is an architectural monument of local significance (protection number 2121-M). Its ground floor has for a long time been occupied by shops: there is a building materials shop in the premises facing Krakivska street, a men’s clothes shop in the corner premises facing both Krakivska and Honty streets, and a pharmacy in the premises facing Honty street.
Story
Early 19th
c. – a house
is built in place of the dismantled Krakivska gate.
1864 – the house’s attic
and roofs are repaired.
1874 – the house is
covered with a new roof.
1886 – a shop is arranged
in the staircase from the side of Havryshkevycha street; a three-floor wing is
constructed in the courtyard from the side of Honty street.
1896 – two apartments
facing Honty street are adapted for shops.
Early 20th
c. – a new
entrance, located to the right of the old entrance gate, is arranged; it led to
the courtyard from Danyla Halytskoho street.
The house on Krakivska street 34 was built in place of the dismantled Krakivska gate in the northern part of the town’s fortifications in the early 19th century. It is one of the few Lviv Neo-Classicist monuments. The house’s façades face Krakivska, Havryshkevycha and Honty streets. Its sculpture decorations reflect the first manifestations of the French Empire style in Lviv. The artistic reliefs, which decorate the house’s façades, are attributed to Anton Schimser, a well-known sculptor. This expressive building was constructed by an architect whose name remains unknown. In all likelyhood he came to Lviv from the western territories of the then Austrian Empire and worked at the Building Administration where construction projects were worked out at that time. This institution was established by the new Austrian authorities in 1785 and consisted exclusively of Austrian officials.
Throughout its history, the house has undergone a number of insignificant reconstructions and adaptations which mostly affected its façades and ground floor premises. These premises were chiefly adapted to function as shops. In 1864 the attic and the roofs were repaired, and in 1874 the house was covered with a new roof. In 1886 a shop was arranged in the staircase from the side of Havryshkevycha street; a three-floor wing was constructed in the courtyard from the side of Honty street. In 1896 two apartments facing Honty street were adapted for shops under the leadership of Kajetan Senaczek, a constructor. Some insignificant changes were made in the following years as well.
Earlier the ground floor had commercial premises with shop windows from all three sides. In the 1920s the gate from Krakivska street still had the original forged Empire-style ornamentation. In the early 20th century a new entrance was arranged which led to the courtyard from Danyla Halytskoho street; it was located to the right of the old entrance gate.
Since the Soviet time the house’s ground floor premises facing Krakivska street have been occupied by a building materials shop, the corner premises facing both Krakivska and Honty streets by a men’s clothes shop, and the premises facing Honty street by a pharmacy.
According to the resolution of the Lviv regional executive committee number 381 dated 5 July 1985, the house was entered into the local register of monuments under protection number 2121-M.
Architecture
The corner building has four floors and a courtyard. It is almost square (14x16 m) in plan. All three façades facing Krakivska, Havryshkevycha and Honty streets are divided horizontally by cornices in a similar way. The gates on the façades axes are decorated with arched stone portals and emphasized by overhanging balconies supported by stone decorated cantilevers (the middle console from the side of Honty street is in the shape of a female caryatid). The second floor windows above the cornice are decorated with semicircular pediments; the latter’s tympanums are filled with stucco reliefs depicting heraldic lions and putti. There are three friezes with reliefs above the third floor windows representing figures of dancing cupids with garlands which seem to form an ornament. Six other reliefs depict two pairs of winged sphinxes each. The sphinxes are turned to a garlanded harp; there are Empire-style urns behind them.
The fourth floor was added later; it is separated from the third by a cornice with a meander ornament typical for Greek architecture. The façade is crowned with an ovolo cornice; above it, there are plaster consoles supporting the roof edge which were added later.
The staircase in the part of the house, which faces Krakivska street, is decorated with two pairs of Tuscan order columns. The brick columns rise to the height of three floors; they are crossed with an abacus on the level of each floor. Due to this, an impression of columns put on top of one another is produced. The original banisters of the wooden stairs consist of forged fan-shaped rods. The ground floor premises are bridged with barrel vaults while the upper floors have flat ceilings. The upper floors apartments are connected by open galleries.
The house is an interesting example of late Lviv Neo-Classicism with sculpture decorations in the French Empire style made by Anton Schimser, a well-known sculptor.
People
Anton Schimser – a well-known
sculptor who is the author of the artistic reliefs on the house’s façade.
Kajetan Senaczek – a constructor.
Sources
- Державний архів Львівської області (ДАЛО) 2/1/5593.
- ЛННБУ ім. В. Стефаника, Відділ рукописів, Фонд Управління консервації, спр. 23.
- Архітектура Львова: Час і стилі. XIII–XXI ст. (Львів: Центр Європи, 2008), 219-220.
- Вуйцик Володимир, Leopolitana (Львів: Класика, 2013), 76-80.
- Мельник Борис, Довідник перейменувань вулиць і площ Львова (Львів: Видавництво "Світ", 2001).
Citation
Oksana Boyko. "Vul. Krakivska, 34 – residential building". Lviv Interactive (Center for Urban History 2014). URL: https://lia.lvivcenter.org/en/objects/krakivska-34/Urban Media Archive Materials
