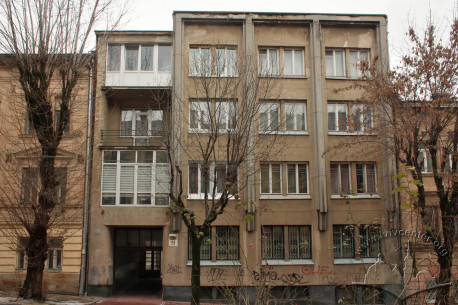Vul. Kotsiubynskoho, 26 – residential building ID: 2480
This Functionalist-style house was built in 1939, just before the war. It is notable for its elegant representational appearance as it was erected for wealthy aristocracy of the interwar time. According to the resolution of the Lviv Regional Executive Committee number 671 dated 13 December 1991, the house was entered in the register of local architectural monuments under protection number 2141.
Story
The house is located on vul. Kotsiubynskoho, steeply sloping from vul. Ivana Franka to the Citadel. This street was laid in 1863 along the stream of Soroka, a tributary of the Poltva river, between the slopes of the Poznanska and Kalicha hills, and was originally called Uzvizna (Pol. Wąwozowa). In the late 19th century the street was named in honor of Józef Supiński. That is when it began to be built up with residential housing in the styles of Historicism and, later, Art Nouveau. In 1944 the street was named after Mykhailo Kotsiubynskyi, a Ukrainian writer, who used to stay there, coming to Lviv.
The street’s upper part is built up with later Functionalist-style houses. In particular, the house number 26 on an elongated plot under conscription number 147/3 was erected in 1939. It was built in place of a previous one constructed in 1895, in the late Historicist style, and belonged to Leon and Jadwiga Giżycki. In the 1930s the plot became the property of Wawrzyniec Korn, a lawyer, who was going to construct a new building for wealthy residents, with comfortable apartments and with garages in the courtyard. In the rear part of the plot, a small public garden was planned on a rising ground. The building project was designed by Aleksander Kapłoński, a government constructor. On 19 July 1938 the Magistrate granted permission for the construction in accordance with the submitted project. By the end of 1938 the concrete foundations of the house and garages were made. In 1939 some amends were made in the project, concerning a partial rearrangement of apartments. The additional project was designed by architect engineer Józef Thorn. On 1 September 1939 Korn was given permission to move into the new house. This was the day when the war began; Soviet troops entered the city three weeks later. So Korn probably did not have time to use his property.
Architecture
The four-storied plastered brick building is
constructed on concrete foundations and has basements; it is rectangular in
plan, with overall dimensions of 16.10 x 14.00 m. The Functionalist-style
building is situated on an elongated plot with a small public garden; there are
garages in the courtyard. The three-axis main façade is asymmetrical and has
loggias, placed above the entrance gate. The façade composition has a clear
vertical rhythm. The façade is decorated with rectangular rustic stones
resembling ceramic tiles; it is divided vertically by shaped stylized pilasters
connected with the crowning cornice. The paired rectangular windows are
arranged in niches. The entrance gate’s wooden double door is glazed and has a
light. The house is covered with a gable tin roof. The rear façade is smooth
and has no decoration; it has balconies arranged in two vertical rows.
The building’s layout is sectional; the staircase
is made of reinforced concrete with a plastered parapet. The entrance gate
interior has no decoration; its walls are plastered and have painted panels,
the floor is paved with ceramic tiles.
The garage block consisting of four garages is
also designed in the Functionalist style. Like the residential building, it is
built of brick on a concrete foundation, is rectangular in plan (13.50 x 5.90
m) and plastered. The garages are adjacent to the retaining wall and are placed
at an angle of 30 degrees to the residential building. On the right the garage
block is adjacent by concrete stairs leading to the terrace with the public
garden. The double garage doors are wooden. The roof is covered with ruberoid.
People
Leon Giżycki — a co-owner of the old building in 1895.
Jadwiga Giżycka — a co-owner of the old building in 1895.
Wawrzyniec Korn — a lawyer, who owned the plot on Kotsiubynskoho street 26 and had a Functionalist-style house built there.
Aleksander Kapłoński — a government constructor who designed the project of the present-day house (1938)
Józef Thorn — an architect-engineer who designed an additional project.
Sources
- Державний архів Львівської області (ДАЛО) 2/1/5499.
- Мельник Б. В. Довідник перейменувань вулиць і площ Львова (Львів: Світ, 2001), 31.
- Lwόw. Ilustrowany przewodnik (Lwόw: Centrum Europy — Wrocław: Via Nova), 172.
















