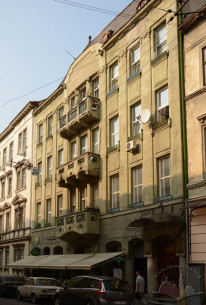Vul. Kostiushka, 6 – residential building ID: 2406
The multi-apartment building constructed on a narrow irregularly shaped plot represents the typical elite Lviv townhouse of the late 1900s. It was built in 1909-1910 by the architectural bureau of the Józef Sosnowski’s and Alfred Zachariewicz’s construction company under a project designed by Alfred Zachariewicz. Its architectural style combines the features of the early 20th century Neoclassicism and those of the late Secession (Art Nouveau).
Story
The townhouse no. 6 on Kostiushka street is built on the parcel under conscription no. 655 2/4, located not far from the Poltva river channel, to the west of Hetmanski Valy (now Svobody boulevard). The plot had been built up at least since the first half of the 19th century. Earlier, there was an old three-storied house (DALO 2/1/5177:12) there whose wing, including a stable and a cart shed, was reconstructed into a kitchen and a storehouse in 1870 (DALO 2/1/5177:13). Later this building was dismantled to clear a place for a new four-storied house.In the early 20th century the plot no. 655 2/4 passed into possession of Ozyasz Wasser, a well-known Lviv lawyer. According to archival documents, Fryderyka Wasser, his wife, was a co-owner (DALO 2/1/5177:7). In 1909 the Wassers initiated the construction of a big apartment house; the project was approved on 2 September 1909. Later, on 6 December 1909, an additional project of the main façade and the front row of rooms was approved, as the Magistrate demanded to remove three bays specified by the first draft design since their projection would make Kostiushka street too narrow (DALO 2/1/5177:10, 11). The construction was finished on 9 November 1910 (DALO 2/1/5177:15).
The project was designed by the architectural bureau of the Józef Sosnowski’s and Alfred Zachariewicz’s construction company, a leading Lviv company of the early 20th century specializing in reinforced concrete construction. This is one of the best designs elaborated with the participation of Alfred Zachariewicz. The works at the construction site were carried out by the same company.
The building on Kostiushka 6 represents the typical fashionable Lviv townhouse of the late 1900s. The owners of the house lived then in a second-story apartment which occupied the whole floor. The original design specified that there would be two apartments on each of the upper floors. After the World War II this layout was changed. The ground floor was designed to arrange four shops there (DALO 2/1/5177:15).
Now the former Wasser’s townhouse functions as a multi-apartment building. The ground floor is occupied by the Del Pesto restaurant.
Architecture
On the map, the parcel where the Wasser’s townhouse stands has the shape of an elongated triangle which is wedged in the housing block situated between Sichovykh Striltsiv, Kostiushka, Doroshenka streets and Kryva Lypa passage. The four-storied building with a 9-axis symmetrical façade is a part of the solid perimeter housing row.The structure consists of two parts: a front building facing Kostiushka street and a back building located in the depth of the block. The two buidings are connected by a narrow central part where a staircase and a lift shaft are arranged, with two small courtyards on both sides. The building has an H-shaped configuration inscribed in the elongated parcel outline.
The façade’s central part is marked out by three reinforced concrete balconies on floors 2-4 and by a segmental gable. Ionic pilasters of the “giant” order are arranged between the windows. Rectangular window openings have no frameworks. Vertical rhythms dominate the façade composition.
The monochrome façade shows a delicate, refined modelling. The Neoclassicist style garland motif is used reservedly in moulding (in the pilaster capitals and under the upper floor windows). The house’s style can be identified as transitional; the features of the early 20th century Neoclassicism are combined with the late geometric Secession motifs. Under the monumental late Secession gable, there are paired high reliefs: an atlas and a cariatyd made by sculptor Zygmunt Kurczyński.
Apartments are located on floors 2-4. Big rooms are made up of two rows in the front and back buildings. The ground floor is now occupied by a restaurant. The interior’s spaciousness can be explained by reinforced concrete supports used in the construction.
A high roof with lucarnes is decorated by massive spires. The ground floor façade wall consists of shop windows with arched tops and massive squat columns made of polished stone; the main entrance portal is situated closer to the right edge. The entryway turns into a corridor leading to the staircase located in the central part of the building.
People
Alfred Zachariewicz – an architect, a co-owner of the construction company which built the townhouse no. 6 on Kostiushka street.Zygmunt Kurczyński – a sculptor who made paired high reliefs of an atlas and a cariatyd on the house’s façade.
Ozjasz Wasser – a well-known Lviv lawyer who owned the plot no. 655 2/4.
Fryderyka Wasser – Ozjasz Wasser’s wife, a co-owner of the plot no. 655 2/4.
Józef Sosnowski – an architect and constructor, a co-owner of the construction company which built the townhouse no. 6 on Kostiushka street.









