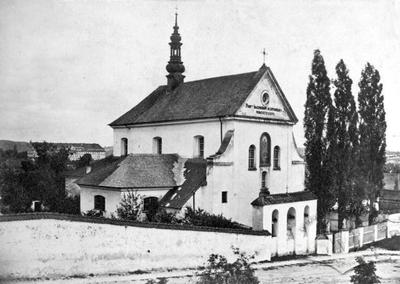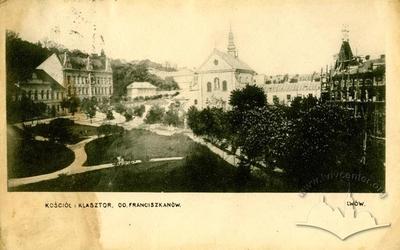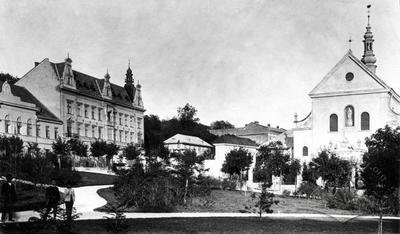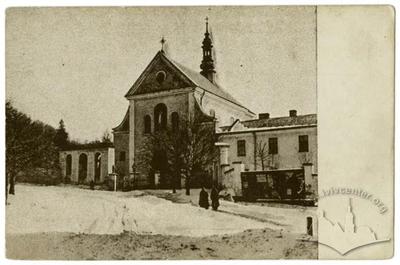Vul. Tarasa Bobanycha "Khammera", 1 – House of Prayer of the Seventh Day Adventists (former Capuchin order church) ID: 197
The Capuchin monastery and church were built in 1708-1730. The church got its present-day appearance after reconstructions carried out in the 19th and 20th centuries. According to the resolution of the Council of Ministers of the Ukrainian SSR number 442 dated 6 September 1979, the church and monastery were entered into the Register of architecture and urban planning monuments of national significance under protection number 1329. Now the assembly building is occupied by the Russian Cultural Center while the church premises are adapted for a prayer house of the Seventh-Day Adventist Church (architect Mykola Rybenchuk).
Story
1708-1730 – the construction of the church and monastery buildings.1785 – the Franciscan monastery grounds are expanded.
1833 – the church and the monastery buildings are seriously damaged by a fire.
1835 – the church and the monastery are repaired.
1840s – a novitiate building is erected.
1882 – the sewerage is made.
1883 – the monastery grounds are expanded due to the joining of two plots adjoining the monastery from Franciskańska street, i.e., from the west. A new wall fence is constructed (architect Kazimierz Krzyżanowski).
1891 – the southern wing is redesigned (architect Kazimierz Smoleński).
1894 – the monastery’s eastern wing is reconstructed (architect Kazimierz Smoleński).
Early 20th c. – a parcel adjoining Franciszkańska street is joined to the monastery.
1902 – restoration works; a Neoclassicist style narthex with a Baroque pediment is added (architect Antoni Kunicki); a bas-relief depicting the Blessed Virgin of the Immaculate Conception is arranged.
1926 – a third floor is added to the western and, partially, to the southern wing of the monastery in the Art Deco style; church’s façades and altars are renovated (architect Michał Łużecki).
1932 – a new building with an assembly hall in the Functionalist style is constructed in the south-western part of the monastery grounds, close to Bobanycha "Khammera" street (architect Wawrzyniec Dajczak).
1945 – the church equipment is taken to Poland by the Franciscan fathers.
Late 1940s – the flèche and crosses are dismantled; the interior paintings are whitewashed.
1950s – the monastery buildings are adapted for a special boarding school.
1997 – repair and restoration works are performed to adapt the church for a prayer house (architect Mykola Rybenchuk).
2007 – the church’s tin roofing is replaced with a synthetic one.
The Capuchin friars were invited to Lviv by the Cracow castellan’s wife, Elżbieta Zofia Sieniawska. In 1708 she bought a plot in the Halytske suburb, behind the Discalced Carmelites’ monastery, and founded a Capuchin monastery there. The construction of the masonry church, dedicated to the Immaculate Conception of the Blessed Virgin Mary, and of the monastery buildings was started in the same year; by 1730 it was finished. In the 1740s the faithful, who visited the Carmelite church, began to go over to the Capuchin church on a mass scale; thus, a conflict between the monasteries happened. After the Capuchin monastery was abolished due to the 1785 decree of Austrian Emperor Joseph II, the Franciscan friars from the abolished Holy Cross monastery, located in the walled city, were moved there. The Franciscan order came to Lviv in the 1350s, immediately after the annexation of Galicia by the Polish Crown. As early as the 1370s the Franciscans of Lviv finished the construction of a masonry church dedicated to the Holy Cross; the church was situated within the city walls, on a plot near the Low Castle (now the building of the Economic Faculty of the Lviv Ivan Franko National University stands there). The Franciscan order was usually engaged in taking care of the sick in the time of epidemics, in bringing religious consolation to the condemned persons and in scholarly work.
The new Franciscan monastery grounds became larger as they occupied a large elongated plot which stretched to the east from Franciszkańska (now Bobanycha "Khammera") street along Kurkowa (now Lysenka) street. The ground was enclosed with a brick wall fence. In 1833 the church of the Immaculate Conception and the monastery buildings were seriously damaged by a fire; they were thoroughly repaired in 1835. A novitiate building was erected in the 1840s.
Considerable repairs were carried out in the late 19th century. In 1882 the buildings were sewered. A stable was built near the southern part of the monastery wall fence under a project drawn by architect Kazimierz Krzyżanowski; now its premises are used as a school workshop. In 1883 the Franciscan fathers purchased from the town two new parcels adjoining the monastery wall fence from Franciszkańska street. In the same year these two parcels were enclosed with a new wall fence, again under a Kazimierz Krzyżanowski’s project. In 1891 the southern wing was redesigned according to the project by architect Kazimierz Smoleński; also in 1894 the monastery’s eastern wing was reconstructed according to his design. After all these reconstructions the monastery buildings got a new appearance. It was also planned to reconstruct the façades’ decorations in the Neoclassicist style.
In the early 20th century the monastery's grounds were expanded to the west: some territory which adjoined the road was included. In 1902 a Neoclassicist style narthex, topped with a Baroque pediment with volutes, was added to the church under a project drawn by architect Antoni Kunicki. A bas-relief depicting the Blessed Virgin of the Immaculate Conception was arranged in the central semicircular niche between the second tier windows where a painted icon had been previously.
In 1926 a third floor was added to the western and, partially, to the southern wing of the monastery. A project of this addition was designed by architect Michał Łużecki in then fashionable Art Deco style. The church’s façades and altars were renovated under his supervision in the same year. In 1932 in the south-western part of the monastery grounds, close to Bobanycha "Khammera" street, a new building with an assembly hall in the Functionalist style was constructed according to the design of architect Wawrzyniec Dajczak.
After the World War II the Franciscan fathers moved to Poland and took all the belongings and the church equipment with them. In the Soviet period the monastery territory was divided between several owners. For some time the monastery buildings were occupied by a military unit and later by the special boarding school no. 6. The church building was at first used as the military unit’s storehouse and later as the school dining hall. In the 1990s it was transferred to the Seventh-Day Adventist Church. In 1997 a project of the church’s adaptation for a prayer house was drawn by architect Mykola Rybenchuk; in the same year repair and restoration works were performed for this adaptation.
Architecture
The Franciscan monastery complex consists of a church (now a Seventh-Day Adventists’ prayer house), monastery buildings (now a special boarding school premises) and a monastery garden and walls (now a recreation area of the school).The architectural ensemble’s main element is the basilica-type three-nave church. It is a brick and plastered building with monastic cells adjoining it from the south and east. The church’s architectural solution is rather modest. Only the main façade has pilasters and a bas-relief depicting the Blessed Virgin of the Immaculate Conception. The nave, which is considerably higher than the aisles, is united on the façade by typical Baroque arches crowned by vases. The façade is accentuated with an austere triangular pediment, which has a round window located on the tympanum axis, and a Baroque-style narthex added in 1902. A rectangular chapel and several small one storey buildings adjoin the church’s northern aisle as a separate volume. The church’s nave is bridged with a semicircular lunette vault. The aisles, chapel and the chancel are covered with cross vaults.
Today the monastery premises serve as academic and living rooms (special boarding school). The monastery buildings adjoin the church’s southern and eastern walls and close on perimeter, thus forming a courtyard. The eastern monastery building joins the chapel which borders upon the chancel's eastern wall. The south-eastern monastery building is connected with the novitiate building by a little passage with a staircase and WC. The three-storied monastery buildings have vaulted cellars; they are covered with tin gable roofs. The interior premises have a corridor planning and flat ceilings.
These Franciscan fathers’ monastery buildings have in general preserved some features, typical of such complexes, though their volume and planning structure has partially lost its original form due to numerous reconstructions and repairs.
The monastery garden is in a very neglected condition today. Its south-eastern part is occupied by tennis courts; there is a utility yard of the boarding school in its central part near the northern wall. The regular planning of the garden can be seen on the cadastral maps of the 18th and 19th centuries; as of present day, some fragments of the main lane consisting of various trees (hornbeams, lindens, sycamores, and maples) have been preserved, as well as single chestnuts, ashes, pines, and some fruit trees, in particular a row of walnuts along the eastern wall.
The condition of the monastery wall fences is as follows: the northern part has survived entirely; the eastern part has been preserved partially, with a passage arranged in it; the southern part can be seen only on the foundation level. From the east, there is a fence consisting of brick columns and metal rails.Related buildings and spaces
People
Antoni Kunicki – a Lviv architect.Wawrzyniec Dajczak – a Lviv architect.
Elżbieta Zofia Sieniawska – a Cracow castellan’s wife who founded the monastery.
Kazimierz Krzyżanowski – a Lviv architect.
Kazimierz Smoleński – a Lviv architect.
Mykola Rybenchuk – a Lviv architect.
MichałŁużecki – a Lviv architect.
Sources
- Державний архів Львівської області (ДАЛО) 1/25/1533.
- ДАЛО 2/1/5131.
- ДАЛО 2/1/5132.
- Центральний державний історичний архів у Львові (ЦДІАЛ) 186/8/829.
- Архів ін-ту "Укрзахідпроектреставрація", Л-274-5, 8, 9, 10.
- Olgierd Czerner, Lwów na dawnej rycinie i planie (Wrocław-Warszawa-Kraków, 1997).
- Polska encykłopedia powszechna (Warszawa, 1974).
- Бартоломей Зіморович, Потрійний Львів (Львів, 2003).
- Денис Зубрицький, Хроніка міста Львова (Львів, 2002).
- Ірина Котлобулатова, Львів на фотографії (Львів: Центр Європи, 2006).
- С. Костюк, Каталог гравюр XVII–XX ст. (Київ: Наукова думка, 1989).
- Володимир Вуйцик, Роман Липка, Зустріч зі Львовом (Львів: Каменяр, 1987).
- Володимир Овсійчук, Пам'ятки Львова (Львів, 1976).
- Оксана Бойко, Василь Слободян, "З історії латинських монастирів Львова. Монастир отців францисканів, первісно капуцинів", Вісник Інституту Укрзахідпроектреставрація, 2006, Ч. 16.
- Памятники градостроительства и архитектуры Украинской ССР, Т. 3 (Київ: Будівельник, 1985), 93.

















