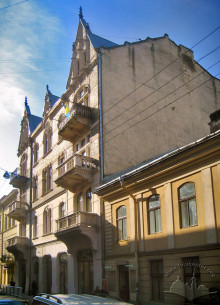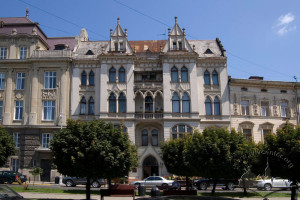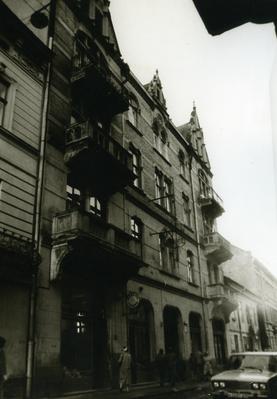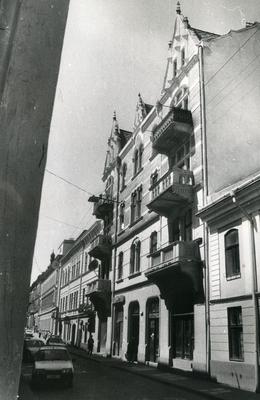Vul. Kopernyka, 30 – residential building ID: 1199
The four-storied residential house on Kopernika street was built in 1906-1907 under a project drawn up by architect Jan Schulz for brothers Stanisław and Stefan Seferowicz. The building is constructed in a style which combines the motifs of the Secession (Art Nouveau), Neo-Gothic and Neo-Renaissance styles. It is an architectural monument (protection number M-749). Now most premises of the building are occupied by apartments, and some shops are located on the ground floor.
Story
The current house was constructed in 1906-1907, after the previous Neo-Classicist townhouse, which had been built in early nineteenth century, was dismantled. The latter can be seen in the maps of Lviv at least from 1828.The first known owners of the building were Eduard and Aleksander de Wiechowski (Napadowicz) (DALO 2/1/5462:6). In July of 1871 they sold the plot with the house to Rozalia de Hassa Agopsowicz. The new owner and her husband, Deodat Agopsowicz, decided at first to turn the stable and the cart shed into dwelling premises, but the Magistrate did not allow them to do that (DALO 2/1/54602:7, 7-). So they decided to build a bigger masonry wing instead of the existing wooden one. The project was drawn up by Sylwester Berski, a constructor. The permission was given by the Magistrate in October of 1871 on the condition of arranging a fireproof (that is, made of tin) roof. As the wing had to adjoin the neighbouring house number 32, the project of its construction was also coordinated with the then owner of that house, Taube Ettinger. The wing was to have two floors and a pent roof (DALO 2/1/5462:1-).
In August of 1886 the owner of the house, Rozalia Agopsowicz, decided to locate a shop in the premises to the left of the passage. With this in view, she asked the Magistrate to allow her to turn the window near the gate into a door. The permission was given on the condition that no steps or other projecting elements would be arranged on the pavement and the door would open inward (DALO 2/1/5462:10,11).
In June of 1889 Rosalia Agopsowicz sold the house to Włodzimierz and Marya Gniewosz, the owners of an estate in Zolotyi Potik (now an urban-type settlement in Buchach rayon, Ternopil oblast) (DALO 2/1/5462:12).
In 1893 the couple sold the house to Jan Seferowicz, a court counsellor who had two underage sons, Stanisław and Stefan. He made over the house to them (in half) in the same year.
In November of 1898 Jan Seferowicz asked the Magistrate to allow him to make a door instead of the window in the premises to the right of the passage, with the purpose of arranging another shop there (DALO 2/1/5462:13, 13-). The premises had two windows as well as an entrance from the passage.
In April of 1901 the house was connected to the city sewerage system. It is pointed out in the corresponding document that there were 8 residential rooms, 3 toilets and 8 kitchens in the house at that time. There was also a shop and a little restaurant on the ground floor. Apart from that, the following items are mentioned as located on the territory: shops, industrial premises, stables for horses and cows etc. (DALO 2/1/5462:17). The sewerage pipes were constructed by Lew Jagusiński, a licensed installator, who worked on Sykstuska (now Doroshenka) street 31. At the same time, Jan Seferowicz applied for the permission to built a facility for playing skittles in the garden behind the house. The permission was given on the following conditions: the roof was to be made of some fireproof material; the wall, which would be hit by the balls, was to be solid; the facility should be removed at the first request of the Magistrate; the games should last not longer than 11 p.m. (DALO 2/1/5462:19).
In July of 1904 Jan Seferowicz initiated a reconstruction of the toilets and sewerage system. Architect Napoleon Luszczkiewicz was the author of this project. (DALO 2/1/5462:23).
In 1906 Stanisław and Jan Seferowicz, who were already of age at that time, decided to dismantle the old house and to build a new, bigger one in its place. In April of 1906 the existing house and all the other structures located on the plot were dismantled. The project of the new house was drawn up by Jan Schulz, a well-known Lviv architect. It was planned initially that the house would have four floors, with two bays on the main façade. Such a solution had much in common with another, later work of the architect, the building located on Akademichna street (now Shevchenka boulevard) 21, which was constructed in the years 1909-1910. The Magistrate, however, objected strongly to the construction of such a high building on Kopernika street referring to the building regulations which said that the building’s height should not exceed the street width. Kopernika street was 13 m wide in that place, and the crowning cornice of the projected house was to be 17 m high. The two bays were to be only 80 cm away from the neighbouring buildings while the Magistrate claimed the distance should be not less than 3 meters. Stanisław and Stefan Seferowicz, together with their lawyer, Dr Teofil Srokowski, made numerous appeals. They considered the current building regulations to be out of date and not adapted to modern life in the city. They also stressed that a plot on such an important street not far from the center of the city is very expensive, and constructing a lower house is unprofitable (DALO 2/1/5462:42). For the same reason they declined the Magistrate’s idea to shift the building deeper into the plot. They appealed that the arrangement of bays was a widespread practice in the then construction and gave examples of the existing buildings in Mickiewicza (now Lystopadovoho Chynu) street 3 and 5 (however, none of these buildings has bays now) as well as the buildings which were being built, namely, Reiss’ building on Sienkiewicza (now Voronoho) street – presumably, the building number 9 was meant – and the Polytechnic Society building on Zimorowicza (now Dudayeva) street 9 (DALO 2/1/5462:29-). Besides, the examples of Vienna and Budapest were cited as the cities where the building regulations were much less strict than in Lviv. Consequently, on 20 July 1906 the Magistrate, after all, allowed the erection of the excessively high building; bays, nevertheless, were prohibited (DALO 2/1/5462:31-33).
The building under the project of Jan Schulz was to be close to a rectangle in plan, with inner courtyard. The ground floor premises, which were oriented to the street, were occupied by shops. The rest of the house was to be occupied by apartments for lease. The statistical calculation of the building constructions was made at the Piotrowicz a Schumann company. The calculation of the Hercules bridging system, which was used at the construction, had been made in Budapest by the Székely és Társai company.
In 1928 there was a forge of Franciszek Irzyk in the socle under the staircase of the building. In that year the building residents filed a complaint against him owing to the fact that the forge door would not close properly, and the smoke from there penetrated the apartments. The Magistrate compelled the blacksmith to repair the door (DALO 2/1/5462:57-58, 67).
In 1934 Mark Weinbaum arranged a printer’s composing room in the building (DALO 2/1/5462:63).
In April of 1937 the Magistrate sent the building’s owner, Stanisław Seferowicz, a letter demanding that he repair the “dirty and shabby” façades of the building as well as the walls in the entryway and in the staircase. The owner was given time till 30 May; in case of non-compliance he would be fined 200 zlotys. The Seferowicz brothers replied with a letter of 9 June reporting on the works done (DALO 2/1/5462:65, 69).
In the course of years most window joinery and the ground floor shop windows were replaced; the slate roofing was replaced with a tin one. Most premises are still occupied by apartments; some shops are located on the ground floor. The interior courtyard is paved with concrete slabs and used by the residents chiefly for parking their cars.
In 1986 the house was entered in the register of architectural monuments of local significance under protection number 749.
Architecture
The previous house, built on this plot in the mid-nineteenth century, had two floors; it was L-shaped in plan and had a wooden wing, which was replaced with a masonry one in 1871. The seven-axis main façade was symmetrical. A passage with a segmental arch of the gate was located in the middle. Three-flight wooden stairs were situated to the left of the passage. The house had an enfilade interior planning. The Neo-Classicist style solution of the façades, most probably, was rather restrained. An open gallery, which connected the main building with the wing, was supported by metal consoles and had a metal railing. At first the house had a shingle roof which was replaced with a fireproof tin one in 1871.The contemporary brick building has four floors and cellars; plastered sections alternate with open ochre brick masonry. The building is close to a rectangle in plan; it has a big rectangular inner courtyard. The project of the house was drawn up by architect Jan Schulz. Stylistically, the solution of the house has much in common with another work of the architect, the building on Akademichna (now Shevchenka boulevard) street 21.
The main façade is symmetrical and has five window axes. The central axis is accentuated by the entrance gate on the ground floor, by biforia windows on the second-fourth floors, and by a little triangular attic with a roof window over the crowning cornice. The symmetry is also accentuated by two pilaster sides having balconies on the second-fourth floors and crowned with attics.
Yuriy Biriuliov, a Lviv architecture researcher, treats the style of this building’s solution as “the post-Historicism with some transformed forms of the German and Dutch Renaissance” (Архітектура Львова, 2008, 495); however, there are many Neo-Gothic elements in the décor: shaped window framings with facets, balcony railings with tracery, attics divided by pinnacles. Besides, there is a noticeable influence of the Secession style here.
A tectonic composition prevails in the main façade solution which is characteristic of the Historicism. The surface of the first two stories walls is plastered and separated from the rest of the façade by a cornice with denticles situated between the floors. The surface of the ground floor walls is rusticated. The big shop windows, which are arranged here, have shaped Neo-Gothic framings with facets. The second floor windows, located on the central axis and on the pilaster sides, are arranged as biforia windows with stylized lunettes in the form of a rosette. The rusticated framing of the second-fourth floors windows is borrowed from the late Renaissance and Baroque architecture.
The rectangular third floor windows have Neo-Gothic framing of a characteristic profile in the form of a curtain arch; this element can be seen in the façades of many Lviv Neo-Gothic buildings. The pilaster sides windows are divided by rectangular tracery. The fourth floor windows are arch-like, semicircular or semioval. The Secession influence can be seen in the décor of the central axis biforium: an area in the form of a trefoil, limited by a shaped framing and filled with moulded chestnut leaves. A cartouche with the date “1907”, the year when the building was construscted, is embedded in the middle of it. The façade ends with a crowning cornice that has a Neo-Gothic plant ornament; three triangular attics, divided by pinnacles and having little rectangular windows in the center, project over it. The building has a double-pitch roof over the main and back parts and a pent roof over the side wings; the roof is made of zinked tin. Judging by the archival drawings, the building had a slate roof initially.
Related buildings and spaces
People
Włodzimierz and Marya Gniewosz – the building’s co-owners.Horsh Ettinger – a co-owner of the neighbouring building (probably, number 32) in 1906.
Deodat Agopsowicz – a co-owner of the building.
Edward de Wiechowski (Napadowicz) – a co-owner of the building.
Süssmann – a co-owner of a real estate located on Kopernika street 32 in 1906.
Lew Jagusiński – a licensed installator of sewerage systems who managed the installation of sewerage in the building.
Mark Weinbaum – the owner of a printer’s composing room which was located in the building in 1934.
Mojżesz Rohatyn – a probable co-owner of the building or a part of its premises (1906); there is his signature alongside with the signatures of the Seferowicz brothers on the 1906 project of the building.
Napoleon Luszczkiewicz – architect, author of the old's house reconstruction
Aleksander de Wiechowski (Napadowicz) – a co-owner of the building.
Reiss – the owner of the building (probably, number 9) on Sienkiewicza (now Voronoho) street.
Rozalia de Hassa Agopsowicz – a co-owner of the building.
Sylwester Berski – a constructor who drew up the masonry wing project.
Stanisław Lubicz Seferowicz – Jan Seferowicz’s son, a co-owner of the building.
Stefan Lubicz Seferowicz – Jan Seferowicz’s son, a co-owner of the building.
Taube Ettinger – the owner of the building on Kopernika street 32 in 1871.
Teodor Połański, dr – Edward and Aleksander de Wiechowski’s lawyer in the case of the building’s sale.
Teofil Srokowski, dr – a local lawyer, the Seferowicz brothers’ lawyer, whose office was located on Sienkiewicza (now Voronoho) street 3.
Franciszek Irzyk – the owner of a forge in a cellar of the building.
Czajkowski – Rozalia Agopsowicz’s lawyer in the case of the building’s purchase and its inventory in 1871.
Jakob, Schloma, Estera, Chana, Nejczy Rappaport – co-owners of a neighbouring building.
Jan Seferowicz – a court counsellor, an owner of the building.
Jan (Johann) Schulz – an architect who drew up the project of the current building.
Aleksander de Wiechowski (Napadowicz) – a co-owner of the building.
Reiss – the owner of the building (probably, number 9) on Sienkiewicza (now Voronoho) street.
Rozalia de Hassa Agopsowicz – a co-owner of the building.
Sylwester Berski – a constructor who drew up the masonry wing project.
Stanisław Lubicz Seferowicz – Jan Seferowicz’s son, a co-owner of the building.
Stefan Lubicz Seferowicz – Jan Seferowicz’s son, a co-owner of the building.
Taube Ettinger – the owner of the building on Kopernika street 32 in 1871.
Teodor Połański, dr – Edward and Aleksander de Wiechowski’s lawyer in the case of the building’s sale.
Teofil Srokowski, dr – a local lawyer, the Seferowicz brothers’ lawyer, whose office was located on Sienkiewicza (now Voronoho) street 3.
Franciszek Irzyk – the owner of a forge in a cellar of the building.
Czajkowski – Rozalia Agopsowicz’s lawyer in the case of the building’s purchase and its inventory in 1871.
Jakob, Schloma, Estera, Chana, Nejczy Rappaport – co-owners of a neighbouring building.
Jan Seferowicz – a court counsellor, an owner of the building.
Jan (Johann) Schulz – an architect who drew up the project of the current building.
Sources
- State Archive of Lviv Oblast (DALO). Item 2/1/5462.
- Архітектура Львова: час і стилі (Львів: Центр Європи, 2008), 720.



























