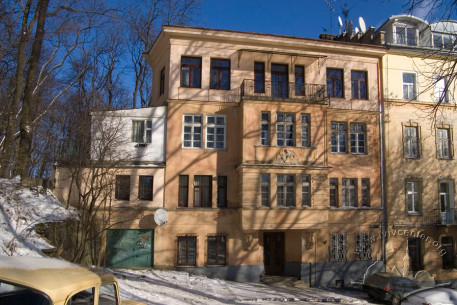Vul. Kniazha, 16 – residential building ID: 2190
The house was built in 1928-1930 according to the design by Tadeusz Wróbel, commissioned by Zygmunt and Anna Gallet. An example of Art Deco architecture, it is an architectural monument of local significance in Lviv.
Story
The house is located at the foot of the High Castle Hill. It's designs had been prepared by Lviv architect Tadeusz Wróbel (DALO 2/1/6250:10-21). Reinforced concrete was used in its construction. The calculations of reinforced concrete elements, retaining wall from the northwest side of the building, in particular, were performed by Jerzy Nechaj, an engineer (DALO 2/1/6250:21). On the 4 October 1929, the building owners, Zygmunt and Anna Gallet received the permit from the Magistrate to move in (DALO 2/1/6250:6). The house was fully finished in 1930.
Architecture
This residential building is located at the foot of the High Castle Hill. It is a corner building with four floors, built of bricks and reinforced concrete. Its facades are plastered. The plan is of irregular shape, with enfilade rooms. The rooms are grouped around a central hall. From the northern side, there is a garage annexed to the house, two more floors have been added to it later. A retaining wall protects the building against a possible landslide.
The main facade is symmetrical, its decor is of Art Deco style. It is divided by cornices into tiers. A bay window on the second floor is located in its center. It has sculpted corbels with puttos; on its top there is balcony with artistic metalwork for balustrade. A bass-relief below a third-floor window depicts a woman figure and a unicorn, is a worthy of attention artistic work as well. The facade is crowned by a profiled cornice.
People
Tadeusz Wróbel– architect who designed the building in 1928Jerzy Nechaj– engineer
Zygmunt Gallet – original building owner and commissioner
Anna Gallet – original building owner and commissioner
Sources
- State Archive of Lviv Oblast (DALO) 2/1/6250






