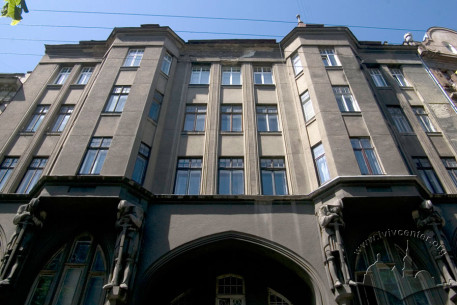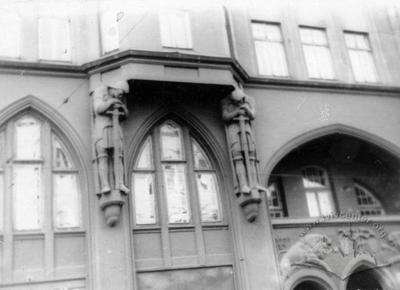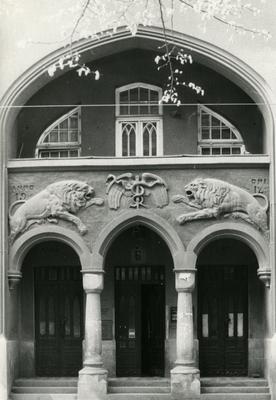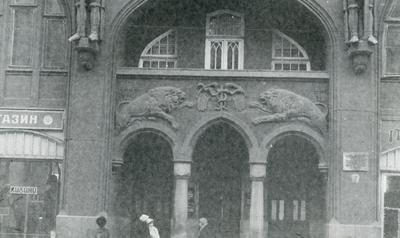Vul. Kniazia Romana, 6 – Lviv Radio office building ID: 2369
The five-storied building is situated in the row housing of Kniazia Romana street. It was built as a residential townhouse owned by merchants Ludwik Stadtmüller and Karol Czudżak under a project designed by architect Adolf Piller. The building is an example of early Modernist architecture. Its style combines some motifs of the Jugendstil, Neo-Gothic, and Secession (Art Nouveau) styles. It is an architectural monument of local significance (protection number 1199). Today it is occupied by the Lviv State Regional Radio and by the Lviv Regional Broadcasting Center.
Story
The block between modern Kniazia Romana and Nyzhankivskoho streets and the Halytska square came into existence after the demolishing of the city fortifications in the second half of the 18th century. In 1766 there already were some wooden houses there (see a 1766 map). In 1777 three houses were located on the place of the house number 6: numbers 387, 388, 389 (see a 1777 map). By 1802 the area was parcelled, and this division survived until 1939. On the place of the contemporary building, a wooden house (n. 443) and two stone houses (nn. 444 and 445) were situated (a 1802 map).
During the 19th century the houses, located on the mentioned parcels, were repeatedly reconstructed. In 1912 they were bought by wealthy entrepreneurs Ludwik Stadtmüller and Karol Czudżak. The latter was known, in particular, as the owner of the bakery "Merkury". The new owners demolished the old townhouses with the aim to build on the place a new multi-storied apartment house. The project was developed in the bureau of architect Adolf Piller, as evidenced by stamps on the design drawings (DALO 2/1/992). According to literature sources, the project was co-authored by Roman Völpel (Архітектура Львова, 2008, 492; also, Lewicki, 2005, 35). The project of the new building was approved by the Lviv Magistrate on 18 June 1912 (DALO 2/1/992: 51). Originally, it was designed a fully five-storied one, but, according to the current building codes and the Magistrate’s requirements, the part of the house facing Nyzhankivskoho street was lowered by one floor in the project. The relevant additional drawings, including that of the rear façade and separate floor plans, were approved on 14 September 1912 (DALO 2/1/992: 56). The plan of the 5th floor was approved on 17 April 1913 (DALO 2/1/992: 58). However, the building was erected as a fully five-storied one and so it is today.
The building is an example of early Modernism as it is built on a reinforced concrete frame, connected to all pipelines and networks, equipped with a lift and a skylight over the staircase. The façades have an austere décor corresponding to the building’s structure. On the façade at the level of floors 1-2, profiled reinforced concrete bearing pillars are clearly seen.
The house number 6 stands out among the surrounding buildings due to its monumental character. Together with the adjacent house number 4, it is significantly higher than the neighboring buildings and is notable for its restrained, austere style. On the façades, a stylization of medieval architecture can be seen; the composition's verticality is accentuated. On the main façade, there is an entrance portico with granite Neo-Romanesque columns decorated with bás-reliefs depicting lions and a caduceus, the attribute of Mercury, the patron of enterprise, as well as with Modernist Atlas figures of knights. The author of these sculptures was Stanisław Plichal (Rzeźba Lwówska, 2007, 244).
When completed in 1913, the new townhouse was assigned the address Batorego street 6; however, it retained its old conscription numbering (nn. 443 ¼, 444 ¼, 445 ¼). At first it was a residential house. On the ground floor, there were some commercial premises, the second floor was occupied by a restaurant; on the above floors, there were apartments. In the 1920s the "Bank of Polish Lands" was located there. In 1929 some premises were given to the Lviv radio offices. At the same time, on the territory of the Stryiskyi Park, at the corner of Ivana Franka and Kozelnytska streets, a radio broadcasting station was built, where two towers were constructed along with a Functionalist-style building. This complex has not been preserved.
Now the house on Kniazia Romana street 6 is occupied by the Lviv State
Regional Radio and by the Lviv Regional Broadcasting Center. Apart from that,
the editorial office of the magazine "Dzvin" (founded in 1939 under
the title "Literatura
i mystetstvo", later
"Radiansky Lviv", "Zhovten’") is located there.
According to the Lviv Regional Executive Committee’s resolution number 227
dated 17 July 1990, the building is an architectural monument of local
significance (protection number 1199).
Architecture
The monumental five-storied building stands in the row housing of the block located between Kniazia Romana and Nyzhankivskoho streets and the Halytska square. It is the architectural dominant of the beginning of Kniazia Romana street and the Halytska square. The building is constructed on a reinforced concrete frame, with plastered brick enclosing walls and partitions. In the décor of its façades granite is used.
In plan, the building has a trapezoid shape, with four small courtyards. A block, composed of two staircases and a lift and illuminated via a skylight, is located in the center. On perimeter, the block is surrounded by a corridor connecting it with the rest of the premises. According to the original project, toilets, baths, kitchens, and other ancillary facilities were located near the courtyards. Large and spacious living rooms were arranged exclusively on the sides overlooking the streets for better natural lighting.
The main façade facing Kniazia Romana street is symmetrical, with five compositional axes. The first two floors on the façade having large shop windows are separated by a cornice. The entrance, located on the central axis, is accentuated by a portico with granite Neo-Romanesque columns. Above the arches, there is a bas-relief composition with two lions and a caduceus, the symbol of successful enterprise. The portico supports the second floor balcony. At the level of floors 3-5 the façade composition is accentuated by vertical lines. On the second and fourth axes, there are two symmetrical faceted bay windows. The remaining windows are separated by profiled lesenes. The bay windows are topped with Neo-Gothic spires. The building has a gable roof covered with tin. The roof’s front part is steep, with a slope of about 60°. The other part of the roof is more gentle, with a slope of about 45°.
The rear façade facing Nyzhankivskoho street is symmetrical, with seven compositional axes. In its center, there is a three-storied bay window with an attic. The division of this façade is similar to that of the main one; however, no style decorations are used there. According to the original design, the façade was to have a late Secession attic with vases, rusticated lesenes, molded interfenestral inserts and Neoclassicist wreaths in the portal décor.
In the interior of the building, wooden Neo-Gothic doors with original glazing (glasses with facets) have been preserved. The floor in the hallway and in the staircase is covered with tiles. In the interior, especially on the second floor, where the Lviv Radio offices are located, original interiors have partially survived. Reinforced concrete pillars of the frame and girders with Neo-Gothic profiling (facets and a ¾ shaft) are seen quite clearly. The lower part of the walls is separated by a Secession-style frieze with molding in the form of grape bunches. Above on the walls, there are panels with Neo-Gothic tracery; there probably were some paintings inside earlier. On the ceiling between the girders, there are rosettes with tracery, whose form is borrowed from the Flamboyant Gothic style. In the center of the rosettes, chandeliers are mounted. Thus, the interior décor is quite eclectic. Initially, the second floor premiseswere occupied by a coffee shop named Ziemiańska.People
Jan Krzysztofowicz — the owner of the house mentioned in a 1935 address book.
Adolf Piller (1877-1951) — a Lviv architect who studied in Lviv, Karlsruhe, and Munich, the owner of the architectural bureau where the house project was designed.
Stanisław Ryszard Plichal (approx. 1877-?) — a Lviv sculptor.
Ludwik Stadtmüller — a Lviv entrepreneur who owned a folwark near Lviv, a co-owner of the house.
Roman Völpel (1880-1940) — an architect who studied in Lviv and Vienna and worked in the architectural bureau of Adolf Piller.
Sources
- State Archive of Lviv Oblast (DALO), item 2/1/992.
- Юрій Бірюльов, "Архітектура початку ХХ ст.", Архітектура Львова: Час і стилі ХІІІ-ХХІ ст., ред. Ю. Бірюльов (Львів: Центр Європи, 2008, 720).
- Jakub Lewicki, Między tradycją a nowoczesnością: Architektura Lwowa lat 1893–1918 (Warszawa: Towarzystwo Opieki nad Zabytkami, Wydawnictwo Neriton, 2005, 590).
- Jurij Biriuliow, Rzeźba lwowska od połowy XVIII wieku do 1939 roku: Od zapowiedzi klasycyzmu do awangardy, (Warszawa Wydawnictwo Neriton, 2007, 388).
- Krzysztof Sagan, Lwowska Fala. Najweselsza rozgłośnia PR w II RP.
- Andrzej Skrzypczak, Z dziejów księgarstwa lwowskiego, (Warszawa, Instytut Lwowski, 1992).
- Mieczysław Oktaw Pietruski, Trzy cwarte wieku z radiem. Zeznania seniora na LXXX urodziny Polskiego Radia (Lwów-Warszawa, 2004).
- Skorowidz krolewskiego stolecznego miasta Lwowa (Lemberg, 1916).
- Księga adresowa król. stol. miasta Lwowa, 1910.
- Księga adresowa król. stol. miasta Lwowa, 1913.
- Księga adresowa Małopołski, Wykaz domów na obszarze miasta Lwowa (Lwów. Stanisławów. Tarnopól, 1935–1936).
























