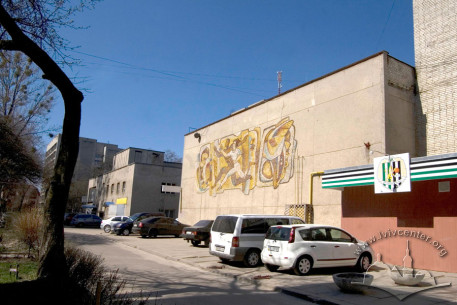Vul. Kerchenska, 8 – sports complex ID: 2164
The complex sits on elevated ground bounded by a wooded parkland valley to the east and Zelena Street to the south. It consists of two buildings: the original “Builder’s Sports Palace” which went up between 1967 and 1969, (in renovation since 2012); and a second structure (renovated in 2008-2009, known currently as the “Galicia Sports Palace”), which was built to an architectural design by L. Stepanyuk between 1976-1980.
Story
Work on the complex began in 1967 with a Vasyl Hrynchyshyn-led initiative to address the sporting needs of construction workers who resided in the region. The Builder’s Sports Palace, featuring a spacious gymnasium and the necessary support facilities, opened on February 1, 1969. Volleyball and basketball courts were installed on both sides of Zelena Street near the complex.
The Sports Palace quickly became a hub of sporting events in Lviv. The Automobilist volleyball team, managed by Boris Pylypchuk and featured players like Mykhailo Deshchytsia and Boris Sadyrov, played its Soviet League matches here. The prominent soviet Lvivzhytlobud women’s basketball team, coached by Boris Zamer, also played at the Palace, and table tennis professionals Anatoly Strokatov – a dominant player on the 1970s European circuit – and Soviet multiple tournament champion Boris Kholodovskyi played here. International gymnastic champions Iryna Tsaryk and Stepan Martsynkiv, as well as Olympian Iryna Tyryk and Olympic champion Bohdan Makuts trained and competed at the Palace.
On March 1, 1980, the Palace’s new expansion was opened, allowing the original building to be used exclusively for gymnastics. Drawn up by the architect L. Stepaniuk in 1975, the new facility would be the only sports center in Lviv to meet the requirements for hosting international competitions. The women’s basketball team Lvivzhytlobud was the building’s first regular tenant, followed shortly by the Lviv Polytechnic (currently, Polytech-Galicia) men’s team playing its games here. Until quite recently, the arena had served as home-court for the Halychanka women’s handball team. The Ukrainian National Indoor Soccer League women’s clubs Energia, Taym, TVD, and Kardinal play their matches here as well.
The Sports Palace has regularly hosted top-rank international competitions, including the Ukrainian Men’s National Basketball Continental Championship qualifying rounds; the Halychanka Women’s Handball European Cup matches; and the Ukrainian National Indoor Soccer League games against traveling European squads. In December 2012, the International Junior Artistic Gymnastics Tournament was held at the Palace.
Until 2008, the separate athletic facilities were known by a single name: the Builder’s Sports Palace. At present, however, they operate separately with the original arena retaining the “Builder’s” designation, while the newer construction is known as the “Galicia”.
Architecture
The original rectangular structure – the Builder’s Sports Palace – was laid out in an east-west line and constructed of brick, with its southern wall out of glass to provide natural lighting for the 36x18 meter hall. Volleyball and basketball courts were positioned near the south wall, extending to Zelena Street. The courts were not maintained and an auto service center currently stands in their place. The main and service entrances to the arena were originally located on its west end, but in 2012 these were removed to be replaced by a hotel. The Palace’s eastern façade is decorated with a mosaic panel on an athletic theme designed by students of the Lviv Arts Academy. The building is flat-roofed. Entrance to the gymnastics center is currently through the vestibule of the Galicia Sports Palace.
The more recent addition – the Galicia Sports Palace – adjoins the original Palace. This five-story, rectangular construction sits on a north-south axis, its vestibule leading to a main, wooden-floored gymnasium (42 x 24 m) with seating for up to 1,200 spectators. A third-floor balcony offers additional seating for 50. A smaller gymnastics hall and added support facilities are housed on the lower level, and administration and service areas occupy the second through fourth floors.
Beginning in 2008, a major renovation of the structure was undertaken. The open, light-admitting western wall was converted into space for additional bleachers in order to increase the hall’s seating capacity. The gym floor was re-laid with Canadian oak flooring. A fifth story was added to the construction and fitted out for a heating and air-conditioning system. All locker rooms, bathrooms, and offices were completely renovated. Departing from conventional building approaches and their stuccoed external walls, the new structure features bare brickwork. The main east wall is divided by squared windows in horizontal rows, and the entrance is covered with a flat roof standing on brick and metal columns. Spectator seating is of plastic construction. The service area is located beneath the western bleachers. Five sets of windows bring natural light into the vestibule.
People
Vasyl Hrynchyshyn – the initial organizer of the Builder’s Sports Palace project.Bohdan Makuts – gymnast, 1980 Olympic champion.
Anatoly Strokatov – A dominant performer on the 1970s European table tennis circuit.
L. Stepaniuk – Architect of the Builder’s Sports Palace.
Yaroslav Zubrytskyi – Leading player of the of the Lviv Polytech-Galicia men’s basketball team.
Maia Karbunar – Handball player and long-standing captain of the Halychanka women’s handball squad.
Stanislav Honcharenko – Manager of the indoor soccer teams Taym and Energia, winners of multiple Ukrainian championships.
Roman Kovalchuk – Manager of the Ukrainian national indoor soccer club.
Sources
- Galicia Sports Palace Administrative Files, drawn from 1975-2008.
- Kordiak, Julian. Champions Live in Lviv: Article Abstracts. Lviv: Kamenyar Publishing, 1980. 17-29. Print.




