Vul. Karpinskoho, 6 – Lviv Polytechnic National University's building
ID:
2214
Academic Center #2 at Lviv Polytechnic National University appeared in 1976, a project of the Lviv Polytechnic Institute Student Planning and Design Bureau with Iryna Rusanova the lead architect and Victor Kvasha, chief engineer. Modernist structure containing lecture halls and laboratories. As of 2013 it continues to function as an academic center for the Building and Environmental Engineering Institute.
Architecture
Academic building with lecture rooms, offices, and laboratories on the Lviv Polytechnic Campus. This portion of the campus is comprised of Buildings #1,2,3,4,5, a refectory and libraries. All – with the exception of Building #3 – were constructed between 1960 and 1970. Building #2 is located on Karpinskoho Street midway between Building #1 and the campus refectory. The main entrance faces the walkway which leads from the Karpinskoho Street side near the Refectory, and runs beneath Building #2 into the interior campus courtyard. An alternate entrance is from the courtyard walkway from the side of Building #1.
Structurally the building is composed of two staggered parallelepipeds which face Karpinskoho Street. The first is raised on one-storey pilings and joins the second via the lobby ensemble and the lift-and-stairwells. The first-floor vestibule is enclosed in a curtain-wall window arrangement tying it visually to the street, courtyard, and the walkway that joins them.
Lecture rooms and offices line either side of the central corridor. On the 2nd and 4th floors this corridor joins corridors from Building #1 which abuts Building #2. These passages hold two lecture halls, one after the other. On the ground level are located the test laboratories of the University’s Building Department. The labs are two-stories high, corresponding to the dimensions necessary to house a construction crane.
Structurally the building comprises Series II-04 reinforced concrete slabs in a 6x6 meter arrangement, the end gaps done in brickwork. The elevated portion of the structure rests on reinforced concrete beam frame shaped like inverted trapezoids resembling bridge footings. The façade surfaces facing both the yard and the street are composed of bands of curtain windows and specially-designed suspended and beveled reinforced concrete panels.
The interior vestibule and stairway walls are finished in natural stone, the lecture rooms and offices in plaster and resin-based paint. The corridor and vestibule floors are done in mosaic concrete slab, the technical areas in ceramic tile, and the lecture halls and offices in parquet.
Personalities
Iryna Rusanova
Born on December 19, 1934 in Kharkiv. She finished high school in Lviv in 1953, whereupon she was enrolled at Lviv Polytechnic Institute. During her studies in the Construction Engineering Department she was honored for her research designs, and took part in student conferences at the International Architect’s Union Congress in Moscow. She graduated in 1959 with a degree in Architecture.
She went to work at the “TsivilProekt” Institute in Novokuznetsk in the Kamerovska Oblast in Russia. Upon returning to Lviv in 1963, she worked as Lead Design Architect at the Lviv Polytechnic Institute Student Planning and Design Bureau.
In 1971 she was transferred to the Urban Construction Department of Lviv Polytechnic where she worked initially as an assistant and later as full professor. In 1978 she received the State Prize issued by the Ukrainian SSR Council of Ministers as a member of the design team for the Lviv Polytechnic National University campus. In 1981 she enrolled in a distance learning PhD program at the Kyiv Civil Engineering Planning and Design Institute, successfully defending her thesis on “Principles in the Formation of Functional Design in Monocentric Urban Agglomerations, e.g., the Lviv Agglomeration.” From 1993 she served as senior lecturer and Deputy Chair of the Urban Planning Department.
Construction projects completed during her tenure on the Lviv Polytechnic Institute Student Planning and Design Bureau and as a member of the Urban Planning Department include:
- a school on Knyahyni Olhy Street
- school remodel on Leva Tolstoho Street
- remodel of a sports complex on V. Stusa Street
- remodel of a the Lviv Polytechnic National University Sports Complex in Stryyskyi Park
- student dormitories on Sakharova and Lazarenka Streets
- residences on Konovaltsya Street
- Academic Center #2 at Lviv Polytechnic National University
Her published articles and writings include:
- Course Textbook, “Transportation in Urban Planning”, co-authored with Bohdan Posatskyi, 1991.
- Textbook, “Engineering Land Management”, co-authored with Hennadiy Shulha, 2009.
- 12 Methodological Directives for lectures, architectural design, and graduate thesis design work
At present, Iryna Rusanova teaches courses in “Engineering of Land Management and Transportation Infrastructure”, “Scholarly Research Methodology” and pursues research in the area of “Development of Settlements in Western Ukraine”, and “Transport Issues of Large Cities”.
Hryhoriy Denysenko
Born April 29, 1919 in the village of Khodoriv in the Myronivskyi Region of the Kyiv Oblast. Entered the Electrical Technology Institute in 1938. In 1941 he enlisted in the military, was assigned to the Chuhuiv Regiment, and sent to the front. He was soon recalled, however, and sent to Samarkand as an instructor in a military institute. He later was employed at an Officers’ Training Artillery school, and then in 1946, though already possessing a teaching qualification, was re-enrolled as a student of the 4th year at Lviv Polytechnic Institute. He finished his education in 1948, graduating with a degree in “Electrical Stations, Systems, and Networks”.
From 1948 through 1951 he worked as a senior lab technician, and from 1951 through 1953 as Chair of the Scientific Research division of Lviv Polytechnic Institute. In 1953 he earned an advanced post-graduate degree. From 1953 through 1955 he worked as a senior lecturer, from 1955-1959 Docent (associate professor), from 1959-1962 as Dean of the Energy Department, and from 1962-63 as Academic Dean of the Institute. In 1963 he earned his PhD. From 1963 through 1971 he served as President of Lviv Polytechnic Institute. He was awarded the State Prize of the Ukrainian SSR Council of Ministers for his contribution to the design and construction of the Lviv Polytechnic National University campus.
In 1969 he was elected Senior Fellow of the Ukrainian SSR Academy of Sciences for his work in Electrical Networks and Systems.
From 1971 through 1987 he served as the President of Kyiv Polytechnic University.
He was a voting delegate in the Ukrainian delegation to the XXVI Soviet Union Communist Party Congress. At the XXVII Communist Party of Ukraine Congress he was appointed to the Central Committee of the Communist Party of Ukraine. He was a long-time member of the Kyiv City Council.
He died in Kyiv on May 24, 1998, and is buried in the Baikove Cemetery.
His principal works include:
- “Concurrent transmission of Alternating and Direct Currents on Common Transmission Lines” (1969)
- “Renewable Energy Resources” (1983)
- “Electrical Systems and Networks” (1986)
- “Transmission of Electrical Energy as Surge Current” (1971)
Mykhailo Havryliuk
Born 1932 in Zabolotniy of the Lublin Voivodeship in Poland.
In 1939 he entered school in Lviv, but his studies were soon interrupted by World War II. Together with his family he was evacuated from the area and finished his schooling in Makhachkala (Dagestan, Russia). In 1949 he entered the Northern Caucasus Metallurgy Institute. In 1950 he was transferred to the 2nd year course at the Electrical Technology Department of Lviv Polytechnic Institute from which he graduated with honors in 1954, majoring in “Automated Measurement Instrumentation”.
He remained at the Institute to work as an assistant instructor in the Automation and Telemechanics Department. In 1955 he undertook post-graduate work until 1963 when he became a senior lecturer of the Automation and Telemechanics Department. In 1964 he earned a graduate degree in Technological Science. In 1965 he was appointed Docent. From 1965-1967 he was Director of the Lviv Oblast Communist Party Department of Science and Educational Institutions. He became Vice President of Lviv Polytechnic Institute in 1969, and President in 1971 where he served until 1990. Between 1976 and 1981 he also served as Chair of the Automation and Telemechanics Department, where he was afforded the title of full Professor.
Mykhailo Havryliuk’s scientific research is preserved in the more than 70 articles as well as 3 monographs he produced during his academic career. In 2005 he was honored with an Award of Merit in Education by the State.
He died in 2006 in Lviv and is buried at the Lychakiv Cemetery.
Sources
1. Hofer A., Leitner E., Tscherkes B. Lemberg: Architecture and City. 100 Landmark Buildings (Wien: LIT Verlag GmbH & Co KG, 2012), p163.
2. Biriulyov, Yuryi, ed. Architecture of Lviv: Times and Styles, 13th-21st centuries. Lviv: Center of Europe Publishing, 2008. pp624-720.
Material assembled by: Andriy Shulyar
Media Archive Materials
Related Pictures
-
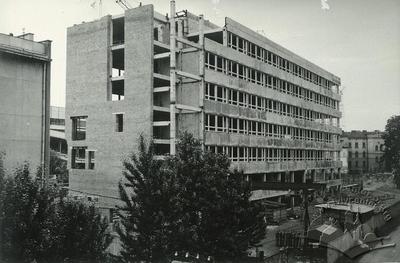 Будівництво корпусу №2. Вигляд з вул. Карпінського
Будівництво корпусу №2. Вигляд з вул. Карпінського
-
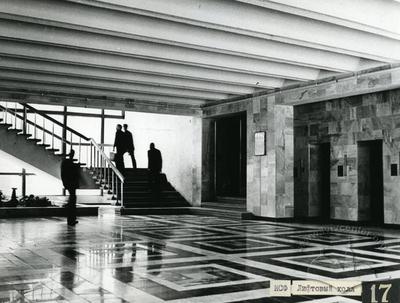 Корпус №2 НУ "Львівська політехніка"
Корпус №2 НУ "Львівська політехніка"
-
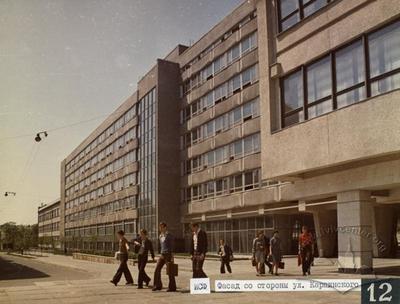 Корпус №2 НУ "Львівська політехніка"
Корпус №2 НУ "Львівська політехніка"
-
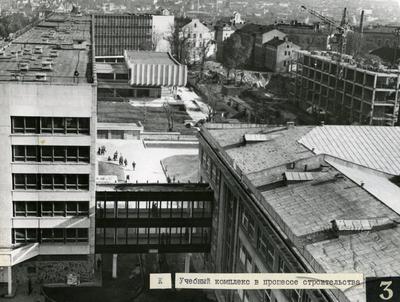 Панорама внутрішнього подвір’я академічного містечка з будовою корпусу №2 Львівської Політехніки
Панорама внутрішнього подвір’я академічного містечка з будовою корпусу №2 Львівської Політехніки
-
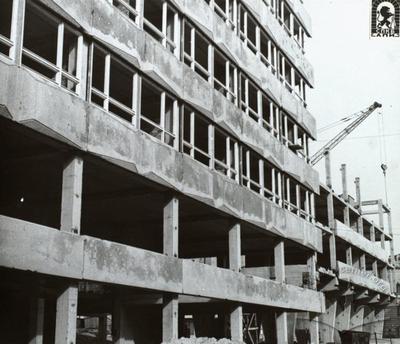 Будівництво корпусу №2 Львівської Політехніки.
Будівництво корпусу №2 Львівської Політехніки.
-
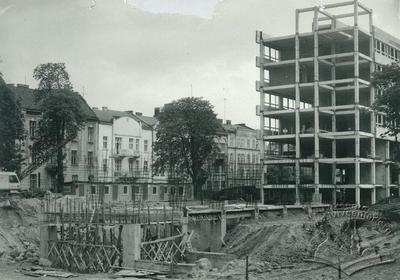 Будівництво корпусу №2. Вигляд з внутрішнього подвір’я
Будівництво корпусу №2. Вигляд з внутрішнього подвір’я

















