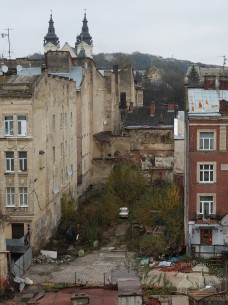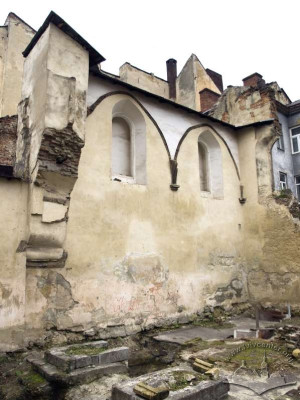Vul. Arsenalna, 7– Kahal Building with Ritual Bath (Mikvah) and Butchery (Shchita) ID: 269
The buildings of the Kahal Building with a hospital, ritual bath with mikvah (pool), and shchita (butchery) are located on a parcel on recent Arsenalska, 7. This building complex was formed over the course of several centuries.
Story
Late 16th - early 17th century: The ritual bath with mikvah are constructed.Early 17th century: The community building and hospital are built.
Late 17th century: The prison is moved to a separately constructed building on the community parcel next to the mikvah.
19th century: The façade of the front building was ornamented.
1863: Repair of the pool (mikvah): floors, stairs, planks and the walls of the bath were replaced. The heater was changed and the window of the bath was closed off. The vaulted ceiling on the second floor of the stone building was changed to a flat ceiling.
1870-1872: Renovation of the community building: the roof beams and the ventilation ducts were replaced.
1878: Reconstruction of the mikvah.
1898: Reconstruction of the steam bath: a special boiler room was arranged to heat the water, the bath and the mikvah in the basement were redesigned and strengthened with metallic columns and channel bars, and a lobby and bath were set up in the western building to which separate premises with janitorial rooms were added. stairs to the second floor were constructed in the courtyard, between the front building and the mikvah; on the ground floor in the front building cash desks and a changing room were constructed.
1912: Refurbishing of the janitorial rooms in the rear building as a butchery. After 1946: Refurbishing mikvah to serve as city bath No. 1, and the hospital rooms as living premises. Disassembling the butchery building and replacing it with a household building.
Early 1990’s: Reconstruction of the ground floor of the front building; a café and a beauty salon are furnished: two windows are turned into doors. The bath is ruined.
The buildings of the Kahal Building with a hospital, ritual bath with mikvah (pool), and shchita (butchery) are located on a parcel of land in the central city Jewish neighborhood. This building complex was formed over the course of several centuries. The oldest buildinbg is the ritual bath with mikvah. A mikvah (collection of water) is a ceremonial pool with rain and spring water that is used for the ritual cleaning before prayer and during ceremonies such as convertion to Judaism, by Kabbalists and Hasidic Jews before the daily Shacharit prayer, etc.
The first mention of a ritual bath with mikvah in the center of the city comes from the beginning of the seventeenth century. The ritual bath was located on a section of the parcel of land that belonged to the newly constructed “Golden Rose” synagogue. This plot of land was bought in 1601 by Nachman Isakovic (Nachman ben Yitzhak, Nachman Izaakowicz), the son of Isaac Nachmanovic (Yitzhak ben Nachman, Izaak Nachmanowicz), who sponsored the construction of the “Golden Rose.” After Nachman built the community building, which also contained a hospital, on the acquired parcel of land, the ritual bath with mikvah was located behind the new building (today Arsenalna Street 7, behind the armoury). Architectural studies conducted in 2007 revealed old wooden pipes and a cistern that indicate that the bath was located there long before. This is confirmed by a notation in city books about funds set aside for pipes for the synagogue, and also by the fact that out of fifteen central city water pumps functioning in 1634, the eleventh was serving the old synagogue exclusively.
At the end of the seventeenth century, the prison, which initially was located within the “Golden Rose” synagogue, was moved to a specially constructed building that was located to the west from the ritual bath and mikvah. In Jewish tradition, a prison was also a ceremonial building: a prisoner who had committed a crime had to admit his guilt while serving a prison term.
According to the tax data from 1767, all the buildings on the lot now on Arsenalna Street, 7 were the property of the kahal. At the end of the eighteenth century this territory was registered with a conscript. no. 252, and in the middle of the nineteenth century became the property of the Lviv Israelite hospital.
Concerning the later period, in particular, the Kahal Building was renovated in 1870-1872, according to the file in the State Oblast Archive (DALO): The roof beams and the ventilation ducts were replaced. The work was performed by Lviv builders Johan Michel and Sylwestr Bernstein. In 1898 the mikvah and ceremonial steam bath were reconstructed according to the project by Alfred Kamenobrodski. A special boiler room was arranged to heat the water, the bath and mikvah were redesigned in the basement, and a lobby and bath were set up in the western building (the former prison) to which a separate building with a janitorial room was added. Stairs to the second floor were constructed in the courtyard between the front building and the mikvah; on the ground floor of the front building cash desks and a changing room were constructed.
In the beginning of June, 1912, with the temporary approval of the magistrate, the leadership of the Israelite hospital (now Rapoporta Street) moved the shchita – the ceremonial kosher poultry butchery – which up to this point had been located in the disassembled community building (now on Blyikharska (Fedorova) Street, 27, conscript. no. 208), to the backyard building. The project for changing the janitorial buildings to butchery was completed by the architect Michal Ulam, but the magistrate did not approve it. Two baths and two toilets were located in these janitorial buildings, but they were destroyed following the decision by the magistrate because of their dilapidated condition. The butchery tables were installed in the former bathrooms, and the existing plumbing was put to use. Because the entrance to the butchery, a narrow door (c 70 cm), was designed on the narrow Shklyarska Street on which a school for girls (the Kohn School) was located, there were numerous complaints to the magistrate about the unsanitary conditions and noise. Despite this and despite the withdrawal of the official permission to run the butchery, the butchery continued to exist until 1939.
After World War II, beginning in 1946, the city bath No. 1 began to function in the facility of the ceremonial bath, until it ceased to exist in the early 1990’s.
Architecture
Three buildings that stand on land plot that belonged to the kahal were built in different periods and served different purposes. They are adjacent to each other but have roofs of a different height: one-floor ritual bath building, which includes mikvah in the basement, borders the three-floor building on the east. On the west stood an old two-floor prison building; it was later reconstructed as the janitorial rooms with further refurbishment into butchery (shchita) and is currently ruined.The oldest building is the ritual bath. It is built from brick, has a square plan, thick walls and modest, undecorated façades. The building includes a pool and a ritual bath in the ground floor, covered with single-sloped horse brass roof. The 1878 document of the construction commission provides the description of the former mikvah:
„From a dark lobby lit only with the light coming from the neighboring wardrobe, there is an entrance to a side room that serves as a steam bath. The bath also contains a mikvah consisting of two parts, for general usage, which can be entered by going down ten steps. One can get from the general corridor to the first mikvah taking four steps and to the second mikvah taking two two-framed stairs. Both parts are filled up with … water up to 1.25 meters from the bottom covered with baulks. The bottom of the mikvah is 3.45 meters lower than the floor of the bath. The water fills in both mikvahs. Besides, the mikvahs are not lit and do not have any drainage for dirty water. Taking into consideration that this neither corresponds to its purpose or hygiene, the building department [of the Municipal government] has taken the following decision: to build the railings for the mikvah stairs, set up lighting of the bath lobby and the mikvahs, build drainage in the mikvahs thereeby connecting it to the city sewer system on Pidvalna Street”.
Front building is square in plan, built from brick and stone and is plastered. The roof construction is wooden and covered with slate plates. On the south it borders the house No. 5 on Arsenalna Street, while its one window axis closes at the former Shkliarska Street. On this façade an onion-shaped arch of the gate has been preserved (presently closed). This gate led to the mikvah, the prison, and later to the butchery. Architectural style of the façade of the front building is Austrian Neoclassicism, characteristic of Lemberg of the nineteenth century. The façade is crowned with a profiled cornice and a freeze adorned with denticles. Rectangular windows are decorated with profiled framing, which on the third floor level have the shape of acanthus leaves and on the second floor level with arched head moulds. The ground floor is decorated with board rustication. The main entrance is on the second, left axis; two window slits were turned into doors during the adaptation to a café and a beauty salon. The ceilings of the front building are flat, and the ground floor has vaulted ceiling (so-called “Klein ceiling”). The eighteenth-century wooden stairway on the wooden string and with finely molded banisters has been preserved.
Kahal building with the ritual bath and mikvah is an important city element, with significant historic and architectural value.
Related buildings and spaces
People
Johan Michel – constructor
Sylwestr Bernstein – constructor
Alfred Kamenobrodski – architect
Michał Ulam – architect, owner of a construction office
Sources
- Central State Historical Archive of Ukraine in Lviv (CDIAL) 186/8/629. Lviv's Cadastral plan of 1849.
- State Archive of Lviv Oblast (DALO) 2/1/99. The file was renamed: DALO 2/1/102. URL: https://e.archivelviv.gov.ua/file-viewer/226881#file-638239
- DALO 2/1/457. The file was renamed: DALO 2/1/463. URL: https://e.archivelviv.gov.ua/file-viewer/227242#file-664298
- Majer Bałaban, "Dzielnica żydowska: jej dzieje i zabytki", Biblioteka Lwowska, Warszawa, 1990, T. III.
- Łucja Charewiczowa, Wodociągi starego Lwowa 1404-1663, (Lwów, 1934), 55.
- Aleksander Czołowski, Księga przychodów i rozchodów (1404-1414), (Lwów, 1896).
- Оксана Бойко, Міська юдейська дільниця Львова. Територія та споруди в межах вулиць І. Федорова, Бр. Рогатинців, Арсенальної, 2008. Typescript.
- Оксана Бойко, Синагоги Львова, (Львів, 2008).
- Мирон Капраль, Національні громади Львова XVI-XVIII ст., (Львів, 2003).
- Ігор Сьомочкін, Територія міської єврейської дільниці. Історична довідка, 2003. Typescript.
- Электронная еврейская энциклопедия: http://www.eleven.co.il/














