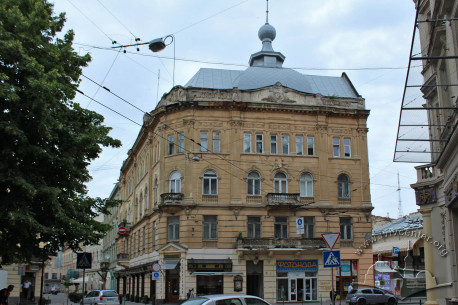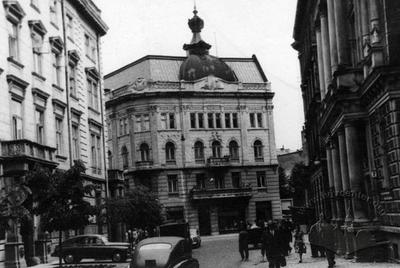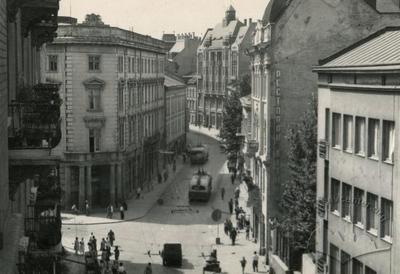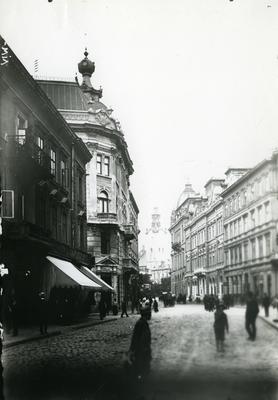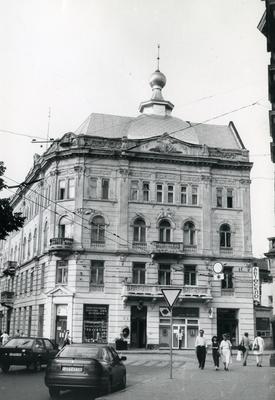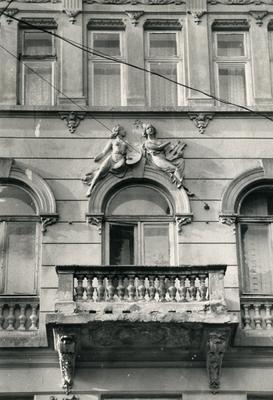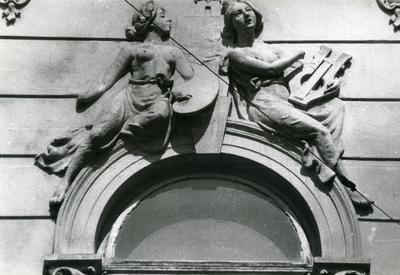Vul. Akademika Hnatiuka, 8 – residential building ID: 2462
A residential apartment building (1901-1902). The project was designed by Zygmunt Kędzierski. The four-storied residential townhouse built in the center of the city is an example of the late Historicist-style architecture. The building’s stylistic nature is determined by an eclectic mix of Neo-Renaissance and Neo-Baroque forms. Due to an expressive silhouette of the high roof topped with a decorative dome, the townhouse stands out against the background of the neighbouring housing on Hnatiuka and Sichovykh Striltsiv streets.
Story
The house was built on a plot adjacent to the former Jezuicka (later Jagiełłońska; now Hnatiuka) street, located on the west bank of the Poltva river, near Wały Hetmańskie street. The plot was formed due to the merging of two parcels, marked in old registers of Lviv real estates with conscription numbers 172 2/4 and 173 2/4. As of the mid-19th c., there was a small two-storied house there. A 1862 project of its reconstruction has been preserved (DALO 2/1/2854:67). Later this old building was dismantled.
We know that as of the 1880s the property owner was Maria Doms who moved to Vienna later. In December of 1888 Doms sold the plot number 2/4 172-173 with buildings located there to Antoni Dziędzielewicz (DALO 2/1/2854:9).
Thirteen years later Dziędzielewicz decided to build a large four-storied townhouse on the acquired plot. On 24 July 1901 the respective architectural plans were approved by the Lviv Magistrate. An additional project, signed by architect Zygmunt Kędzierski, was approved on 10 November of the same year (DALO 2/1/2854:65, 68, 69). The construction was apparently completed the following year, in 1902. The residential house owned by Dziędzielewicz is mentioned in a Lviv guide book written by Barański (1902, p. 64).
Antoni Dziędzielewicz owned the townhouse number 8 on Jagiełłońska street over the next three decades, till the 1930s inclusive. It was by his commission that the building’s sewerage system was reconstructed in 1931 (DALO 2/1/2854:15, 61). At that time the ground floor premises were rented by Arnold Lind’s firm, which was engaged in trade in furniture. In 1932 Dziędzielewicz had a conflict with Lind over an allegedly unauthorized repair (DALO 2/1/2854:37, 40).
Now the old townhouse of Dziędzielewicz is used as an apartment building. Its premises are chiefly occupied by apartments; apart from that, the restaurant Prague, a photo studio and a boutique are located on the ground floor.
Establishments
Szymon Breuer's toy store — in the previous building (1900)
M. Złotnicki's scientific instruments store — in the previous building (1900)
Józef Hermelin's furniture store — 1910–1913
L. Guttman's toilet shop — 1910
Teofil Nieczuja Witosławski's notary office — 1910
Henryk Atlas's shoe store and workshop — 1910
Lviv branch of the Czech bank Živnosteńska banka — 1913–1916
H. and A. Grundlingen's bank house — 1935
Architecture
The house was built in the center of the city, close to Svobody boulevard and to the western boundaries of the historic center, on a corner parcel adjacent to the intersection of Hnatiuka and Kurbasa streets.
The four-storied corner townhouse is an element of the block’s dense housing. It has two main façades opened at an angle. The elongated west façade overlooks Kurbasa street; the narrower south one with the entrance portal overlooks Hnatiuka street. The five-window-axis south façade’s composition has a symmetrical structure. Its center is emphasized by a three-window protruded wall section with a wide balcony on the second floor and a narrower one on the third floor. On the eight-axis west façade, there is a wide three-window protruded wall section to the right and balconies on the second and third floors to the left. Between the two external façades bordering the sidewalk line, there is a cut corner with a small half-round balcony. From the east, where an undeveloped area is located, one can see a long unplastered firewall.
The façades are horizontally divided by cornices and bars as well as by line rustication stripes; vertically, at the top two floors level, they are divided by pilasters with composite capitals and flutes. The fourth floor paired narrow windows are additionally flanked by smaller Doric pilasters. The third floor window openings have semicircular tops. The upper cornice is decorated with consoles and a strip of ovoli. On the perimeter of the façades, an attic is arranged. The roof is topped with a several-tier tented superstructure, with a bulbous dome and a spire making the townhouse’s silhouette to stand out clearly in the perspective of Hnatiuka and Sichovykh Striltsiv streets. The façade wall’s lower tier is filled with shop windows of commercial premises.
The style of exterior decorative design (mostly moulding) is defined by an eclectic blend of Neo-Renaissance and Neo-Baroque forms: ornamental moulded friezes featuring a palmette motif are arranged on the attic and above the top floor windows; there are also Baroque cartouches below the bases of pilasters and on the attic, as well as rows of decorative balusters below the windows. The décor complex is most notably accentuated by a relief located on the south façade above the third floor central window and featuring two female figures as allegories of painting and music.
The plot where the house is located has a shape of an irregular elongated quadrangle. The building consists of two front blocks (their façades overlooking Hnatiuka and Kurbasa streets) with a two-tract arrangement of rooms, and interior sections adjacent to the firewalls, with one tract of rooms. The building’s arms encircle a closed courtyard with galleries from all sides. A spacious staircase, adjacent to the courtyard, can be reached through the gate (from the side of Hnatiuka street) and an entryway. The interior residential and commercial premises are connected according to the enfilade principle.
Related buildings and spaces
People
Sources
- Державний архів Львівської області (ДАЛО) 2/1/2854. Справа перейменована: ДАЛО 2/1/2693. URL: https://e.archivelviv.gov.ua/file-viewer/229472#file-940584
- Franciszek Barański, Przewodnik po Lwowie: Z planem i widokami Lwowa (Lwów, b.d., 1902)
- Ksiega adresowa król. stoł. miasta Lwowa (Lwów, 1900)
- Ksiega adresowa król. stoł. miasta Lwowa (Lemberg, 1902)
- Ksiega adresowa król. stoł. miasta Lwowa (Lemberg, 1913)
- Księga adresowa Małopołski, Wykaz domów na obszarze miasta Lwowa (Lwów. Stanisławów. Tarnopól, 1935–1936)
- Skorowidz król. stoł. miasta Lwowa (Lemberg, 1910)
- Skorowidz król. stoł. miasta Lwowa (Lemberg, 1916)
- https://pl.wikipedia.org/wiki/Antoni_Dziędzielewicz
