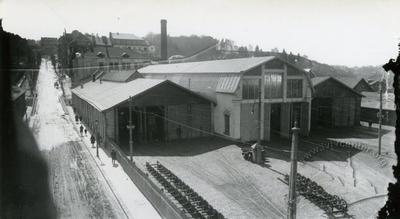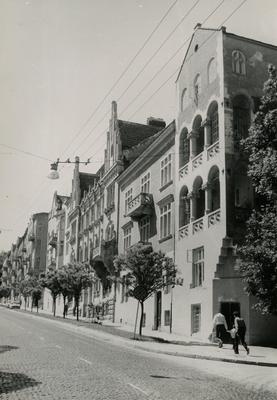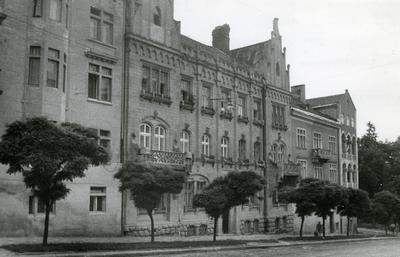Vul. Heroyiv Maidanu, 4 – residential building
This three-storied residential building is located at the corner of Heroiv Maydanu (former Hvardiyska) and Brativ Tymoshenkiv streets. It was erected in 1906 as a residential townhouse under a project designed by Karol Skawiński and was owned by Henryk Osuchowski. The house is designed in the Picturesque Historicist style with some Neo-Gothic elements. Today it is used mainly as a residential building, with a pub restaurant "Chornyy Kit" (The Black Cat) occupying a part of its semi-basement premises.
Architecture
The townhouse is a part of the block, whose front consists of three buildings: numbers 4, 6, and 8 on Heroiv Maydanu street. All of them are designed in different variations of the Neo-Gothic style. The corner house number 4 is notable for its Venetian Gothic elements, number 6 is patterned after the French High Gothic, number 8 is designed in moderate, modernized Neo-Gothic forms.
The corner house is L-shaped in plan, it has three floors, basements, and an attic over a part of the building. Due to a rather steep terrain of the area, the house has a high base. Its interior layout belongs to the single-section type. It has a small entryway and two-flight front stairs. On each floor, there are 2 apartments, each containing kitchens, bathrooms and toilets, typically of Lviv residential townhouses after 1900. The brick walls have stone decorative elements; reinforced concrete structures were used for intermediate floors. On the façades, open brickwork areas are combined with plastered ones.
The composition of both street façades is asymmetrical. The corner is accentuated by arcaded loggias on the second and third floors, topped with a triangular gable. The arcaded loggias are borrowed from the Venetian Gothic style: semicircular arches with Neo-Gothic trimming (profiled as a three quarter moulding) supported by Neo-Gothic columns on octagonal pedestals, whose capitals are decorated with floral ornaments. The loggias, as well as balconies on the main façade, are fenced by stone balustrades with tracery in the shape of "bladders" inscribed in circles. All windows are rectangular, chiefly two- or six-section, segmented with horizontal and vertical imposts. This division was typical of residential architecture in the late medieval period and later, during the Renaissance, when windows were glazed with stained or crown glasses. Above the second floor windows, there are linear pediments with denticles. The balconies, as well as the lateral façade's bay window, are supported by massive consoles, whose shape is inspired by medieval defensive architecture. The façades are crowned with profiled cornices. Today, the roof is covered with galvanized tin sheets, although, authentically, it was covered with ceramic tiles.
According to the original project, the building's façades were to be designed in the Neo-Renaissance and Neo-Baroque forms; the building's corner was to be crowned with a small domed tower having a skylight, and the main façade's central part was to be emphasized by a protruded wall section with a faceted bay window, topped with a curvilinear attic having volutes. The façade surface was to be coated with broken stones at the high basement level. The windows were to have trimmings with an egg-and-dart ornament. There also was to be a wide frieze with Neo-Renaissance stucco arabesques below the crowning cornice.
In the late 20th century a reconstruction of the attic floor was carried out, distorting the original composition of the façades. The main façade's gable was raised much higher, with three larger semicircular windows arranged there instead of the previous rectangular three-section one. On the lateral façade, instead of a ribbon window segmented with vertical imposts, several windows of different widths were arranged. The appearance of the building before this reconstruction can be known due to photos taken in the interwar period.
In general, the building is a quite typical residential townhouse of the early 20th century (Lewicki, 2005, 474); however, it is notable for its original decorative design with elements of Neo-Classicist and Neo-Gothic architecture.Related Places
Personalities
Aniela z Osuchowskich Skawińska – co-owner of the building
Henryk Osuchowski – owner of the building
Ewelina/Ewa Brückmann – the wife of baron Albert Brückmann, born in 1897 in Stryi, co-owner of the building
Kazimierz Rzeczycki – architect who designed a villa for this site which was not built
Kazimiera Gross (Grossowa) – co-owner of the building
Karol Skawiński – co-owner of the building, architect and a licensed constructor who designed the building. At the time of construction, his office was situated at ul. Kopcowa, 8 (now vul. Kniazha)
Michał Gross – a co-owner of the real estate
Stanisława Brückmann – a co-owner of the building
Józef Gwanicki – a co-owner of a neighboring real estate on the present Brativ Tymoshenkiv street
Sources
- State Archive of Lviv Oblast (DALO) 2/2/2280.
- Lewicki Jakub, Między tradycją a nowoczesnością. Architektura Lwowa lat 1893–1918 (Warszawa: Wydawnictwo Neriton, Towarzystwo opieki nad zabytkami, 2005), 590.
Media Archive Materials
Related Pictures













