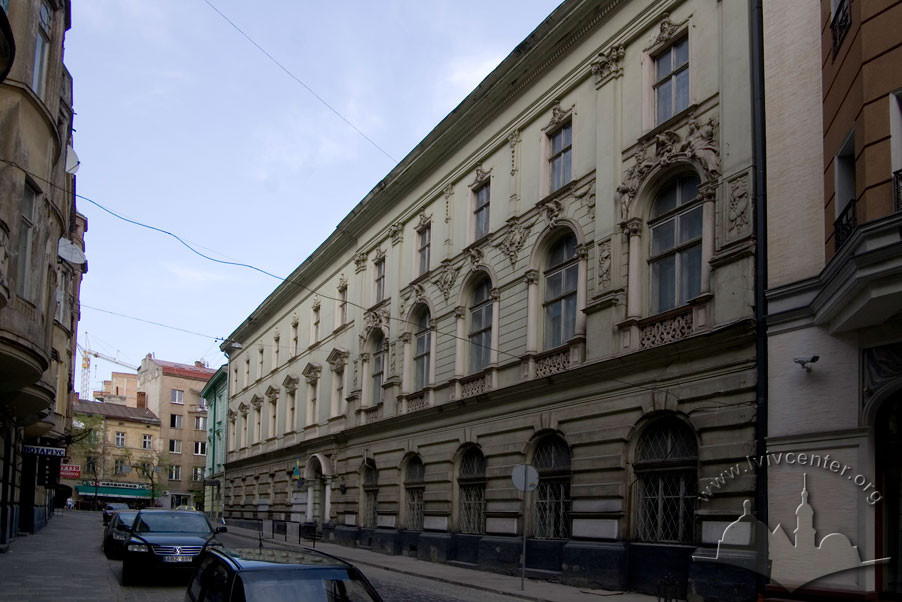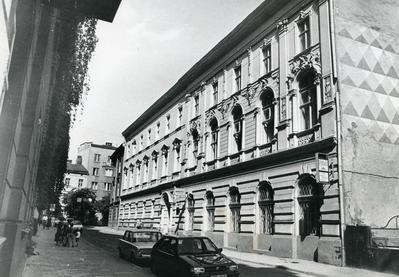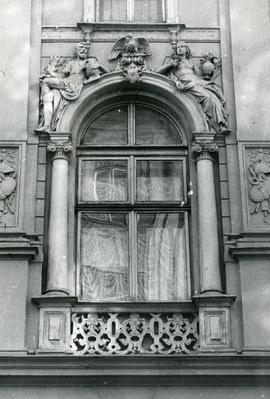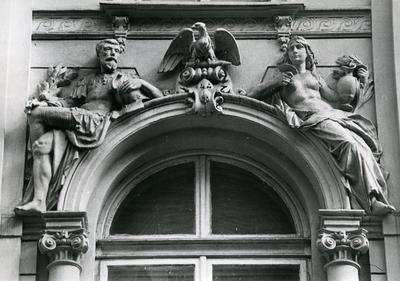
Vul. Fredra, 1 – Lviv Chess Club building ID: 2182
The building was constructed in 1885, according to the project design by an architect Jan Schulz, to host a military casino. The military function had been present for almost a century, until 1981, as it hosted the Red Army Officers' Club. In 1981, it was transferred to Lviv Chess Club. Presently, the building is an academic bulding of the Lviv Ivan Franko National University.
Story
The building is the oldest one on Fredra street. In fact, it was the first of the modern housing there. It was constructed in 1885, according to the project design by an architect Jan Schulz, on the parcel previously owned by prominent Polish playwright Aleksander Fredro (DALO 2/3/116:1–4).After Fredro's death in 1876, his heirs started selling the estate. Part of the area was acquired by the militaries where they built a casino. It had had its original function until the Second World War. Some premises were offered for lease during some short periods of time, such as in 1939, when the ground floor of the building was occupied by a Trade House of Arts (Lwów, 2001, 88). After the war, it hosted the Red Army Officers' Club that functioned until 1981 (Лемко, 2009, 125).
In 1982, the building was transferred to Lviv Chess Club established in 1946 due to the efforts of Mykhaylo Romanyshyn and Pavlo Yatsyna (Кордіяк, 1980, 28). In 1964, a trainee of the club Leonid Stein was the first to become a champion of the USSR. Later, he had repeated the success two more times and was considered to be one of the strongest chess grand masters in the world. Every year, to honour the outstanding grand master, Lviv organizes an International Chess Tournament. Further success stories of Lviv chess players are associated with the names of Viktor Kart, Marta Litynska (in 1972, she was the first chess player from Ukraine who became a champion of the Soviet Union), Oleh Romanyshyn, Oleksandr Bilavskyi, Andrian Mykhalchyshyn — well-known international grand masters, winners of many respectful tournaments, participants of Chess Olympiads, and world championships. Their success contributed to the image of Lviv as a respected chess center not only in the then USSR, but also far beyond. The glory is enhanced by one of the strongest modern chess players Vasyl Ivanchuk, international grand masters Nazar Firman and Viktor Volokyitv. The chess school "Debut" is also very fruitful in its activities.
Architecture
It is a three-storey building, rectangular in the layout, elongated east-westwards, and covered with a two-pitched roof. Its style is Neo-Renaissance.The decoration of the main façade is different in its left and right parts. A smaller part (on the right) is decorated more lavishly, especially, its second tier. Five wide window openings are enclosed in portals: round smooth Corinthian order columns support a profiled semicircular top with a falcon figure in a keystone. In addition, the décor of two lateral windows is supplemented with allegoric sculptures of a man and a woman; three windows are embellished with moulded cartouches and wreaths; beneath every window ledge, there are moulded lacy panels. An important part of the décor are pairs of Tuscany order pilasters fitted on the sides of this part of the building. They extend to the second and third floors; they are smooth, with the bases embellished with cartouches with military theme drawings. The storeys are separated horizontally with profiled cornices.
On the first floor, there are five wide arched windows. The espacements are decorated with diamond rustication.
The third floor has five rectangular windows with profiled framing and a keystone decorated with a mascaron. The central window is flanked with two small pilasters.
A larger part of the building (on the left) is decorated more moderately. However, the window décor is distinguished. They are rectangular in shape and flanked with two pilasters with mascarons in place of capitals, and topped with disrupted triangular pediments with moulded cartouches. The third floor windows and the espacements of the first floor of the left and right parts of the building are decorated in the same manner.
The main entrance is flanked with two smooth semi-columns supporting the semicircular pediment. Authentic door woodwork is preserved.
In the interior of the building, a hall on the second floor attracts most attention. The walls are divided with crimped pilasters, the ceiling is lavishly decorated with moulded pieces with floral ornament. Original wooden staircase with carved banisters is preserved. The well of stairs between the first and the second floor has a large stained glass with the date of installation of 1982. The hallway has two allegoric figures on pedestals.
People
Oleksandr Biliavskyi — an international chess grand master, trainee of the club.Vasyl Ivanchuk — an international chess grand master, one of the strongest chess players in the world.
Viktor Kart — a founder of Lviv chess school.
Marta Litynska — an international chess grand master, the first Ukrainian female chess player to become a champion of the USSR in 1972.
Andrian Mykhalchyshyn — an international chess grand master, trainee of the club.
Mykhaylo Romanyshyn — a founder of Lviv chess club in 1946.
Oleh Romanyshyn — an international chess grand master, trainee of the club.
Aleksander Fredro — a Polish playwright, honorary citizen of the city of Lviv, owner of the parcel where the building of the Military casino was built in 1885.
Jan Schulz — an architect, developed a project design for the building.
Leonid Stein — the first of the club trainees to become a champion of the USSR in 1964.
Pavlo Yatsyna — a founder of Lviv Chess Club in 1946.
Sources
- State Archive of Lviv Oblast (DALO) 2/2/116
- Кордіяк Юліан, Чемпіони живуть у Львові: Нариси, статті (Львів: Каменяр, 1980),176.
- Котлобулатова Ірина, Львів на фотографії 1806–2006 (Львів: Центр Європи, 2006), 528.
- Лемко Ілько, Михалик Володимир, Бегляров Георгій, 1243 вулиці Львова (Львів: Апріорі, 2009), 528.
- Лінда Світлана, "Архітектура історизму (40–90-і роки ХІХ ст.)", Архітектура Львова. Час і стилі ХІІІ–ХХІ ст. (Львів: Центр Європи , 2008), 629.
- Трегубова Тетяна, Мих Роман, Львів. Архітектурно-історичний нарис (Київ: Будівельник, 1989), 270.
- Birulow Jurij, "Wiatr przemian: Nowe tendencje w architekturze Lwowa 1890 – 1914", Architektura Lwowa XX wieku (Kraków, 1997), 56.
- Lwów. Ilustrowany przewodnik (Lwów: Centrum Europy; Wroclaw: Via Nowa, 2001), 320.


