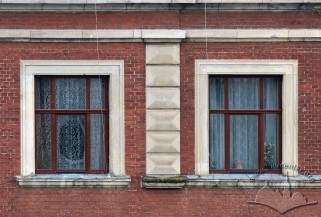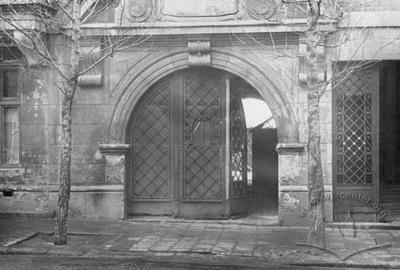Vul. Fedorova, 27 – residential building
The house was built in 1913 on the site of a Renaissance townhouse, on the old Oleska square, where the famous synagogue "Turei Zahav" or "Golden Rose" was situated. Due to the fact that various Jewish institutions were located in the old townhouse, it was called Kahalna (Qahal). According to the resolution of the Lviv Regional Executive Committee number 393 dated 22 November 1988, the townhouse was entered in the Register of architectural monuments (protection number 1053).
Architecture
The four-storied townhouse (its overall dimensions are 16.40 x 15.76 m) is built of stone and brick. The main façade is notable for its open brickwork, combined with a white stone décor (window trimming). Pilasters with diamond rustication, a gate portal and an attic link the building with the Renaissance times.
The central part of the four-axis façade is accentuated by a brick Neo-Renaissance attic. The ground floor is faced with stone and plastered; it has two gates: a narrow rectangular one leading to the townhouse and a wide semicircular gate/passage leading to the synagogue "Turei Zahav". The gate/passage is framed by a Neo-Renaissance stone portal flanked with half-columns and topped with a broken pediment leaning on consoles. Both gates have stylish forged metal doors.
The axis of the gate/passage is accentuated by wider window openings; to the left of the window on the third floor, a stone table with a Hebraic inscription, from the previous townhouse standing on this site, is embedded. Metal balconies leaning on consoles are arranged on the extreme axes of the second and third floors. The gate’s entryway is paved with colored Mettlach tiles, the wooden staircase has metal lattices.
Personalities
Franciszek Kowaliszyn — artist and archivist who depicted the Renaissance
townhouse on a drawing
Janusz Witwicki — architect from Lviv who was the
author of Lviv plastic panorama, which is in Wroclaw today
YuriyLukomskyi — architect and archaeologist who lead architectural and archaeological
investigations on the parcels of old Jewish community
Izak Nachmanowicz (Izak ben Nachman) — wealthy Jewish merchant from 16th
century. In 1580 he bought the Oleska square with the aim of constructing a
synagogue here
Piotr Szczęsliwy — one
of the most famous builders in Lviv during Renaissance epoque. He buildt the "Turei
Zahav" synagogue and other buildings on Oleska square
Marko Izakowicz (Mordechaj ben Izak) — Izak Nachmanowicz's son, owner of the
Renaissance townhouse on vul. Fedorova, 27
Izak Suskintowicz (Izak ben Suskint) — owner of Renaissance
townhouse on vul. Arsenalna, 5
Marcin Krzywiński — master who did repair
works in the Renaissance building
Leopold Reiss — architect
from Lviv who designed the present building
Meylakh Sheykhet— head of Representation of the
American Association of Committees for Jews in the Former Soviet Union
Sources
1. State Archive of Lviv Oblast (DALO), 2/1/459.
2. Scientific-Research Institute of Theory, History, and Architecture, № 10556.
3. Бойко О. Міська юдейська дільниця Львова. Територія та споруди. Машинопис (Львів, 2008).
4. Могитич Р. "Ліктьовий податок", Вісник ін-ту Укрзахідпроектреставрація, Ч. 19 (Львів, 2009).
5. Програма регенерації міської юдейської дільниці Львова, розроблена на замовлення і погоджена 2012 р.
6. Bałaban M. "Dzielnica żydowska: jej dzieje i zabytki", Biblioteka Lwowska, T. III, (Warszawa, 1990).
Media Archive Materials
Related Pictures













