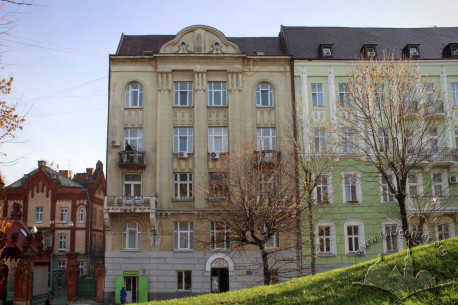Vul. Doroshenka, 75 – residential building ID: 2438
A residential apartment building (1910-1911). The project was designed by the architectural bureau of Filemon Levytskyi (Lewicki). It is an example of a Lviv residential townhouse of the 1910s. Antique motifs, represented in a modern interpretation, are stylized in its décor. The house is also an example of the post-Secessionist architecture. Now it serves as a residential apartment building with a shop and offices located on the ground floor.
Story
Until the early 20th century the southern side of the quarter, limited by Sykstuska, (now Doroshenka), Słowackiego, Kopernika, and Szaszkiewicza (now Shashkevycha square) streets, was occupied by a plot designated in the city real estate registries by conscription number 18 2/4. This area, located near the church of St. Mary Magdalene, remained undeveloped for a long time.
Only after the neighbouring area, purchased for the construction of a Ukrainian theater (now the square, adjacent to the intersection of Bandery and Doroshenka streets), was put in order and the newly laid Szaszkiewicza street’s track was defined, sites for the construction of four buildings, the future houses on Doroshenka street number 75 and 77 and on Shashkevycha square number 3 and 5, were separated from the parcel number 18 2/4. At the end of the first decade of the 20th century, three of these four parcels became owned by Józef and Julia Delkiewicz (DALO 2/1/3770: 34).
The real estate owned by the Delkiewiczes included the plot of the residential building whose current address is Doroshenka street 75. The architectural plans of this house were designed at the project bureau of constructor Filemon Levytskyi (Lewicki). On 25 June 1910 the project was approved by the Magistrate technical department (DALO 2/1/3770: 33-38). The appropriate drawings and drafts bear the signatures of Levytskyi (although it is not known for sure who was their actual author).
A year later, on 13 October 1911, additional plans (also designed at the bureau of Levytskyi) were approved, which stipulated some changes, including the expansion of the cellars under the courtyard and the arrangement of two residential premises in the basement (DALO 2/1/3770: 12). According to archival documents, the construction was completed on 11 November 1911 (DALO 2/1/3770: 19). The new house and its plot were assigned their own conscription number, 1749 2/4, at the same time.
Before the Second World War, in 1937–1938 documents, the name of a later owner of the house, Jagil Haskel, was mentioned (DALO 2/1/3770: 22, 24).
Now the former townhouse of the Delkiewiczes serves as an apartment building. The ground floor premises are occupied by a shop and offices.
Architecture
The plot, where the house was built, is located in the south-west of the city’s central part, behind the Ivana Franka park, near the church of St. Mary Magdalene. The house stands on the edge of a plateau occupied by the main building of the Lviv Polytechnic National University. It was built on a sloping street and is incorporated in the continuous housing of the southern rear part of the elongated quarter outlined by Doroshenka, Slovatskoho, Kopernyka streets and Shashkevycha square.
The four-storied (with a basement half story) townhouse belongs to the group consisting of four L-shaped in plan buildings (number 75 and 77 on Doroshenka street, 3 and 5 on Shashkevycha square), which encircle the common courtyard. The main façade’s position is defined by the street regulatory line. The open north-east firewall rises above an area adjacent to the villa on Doroshenka street 73.
The four-window symmetrical façade composition is dominated by vertical rhythms. In its upper part, at the level of floors 2-4, there are three massive lesenes in the center; above them, there are triple half columns with Ionic capitals. At the top, above the groups of half columns, a high undulated pediment with two small oval windows is arranged. Under the developed upper cornice there is a relief frieze; egg-and-dart ornaments and a motif of waves are used in its design. Under the rectangular window openings without trimmings, there are geometrized relief panels. The façade is decorated with light banded rustication.
On the edges, on the side sections of the façade wall, the ground and fourth floors window have semicircular tops; on the second and third floors, balconies are arranged. The façade’s lower part is separated by a low cornice with consoles running above the ground floor. The basement is covered with more massive rustication. The portal with an arched top is shifted to the right relative to the center.
The building consists of a front part, whose main, north-western façade overlooks Doroshenka street and, traditionally, has two tracts of interior premises, and a short wing adjacent to the front building’s eastern edge. The architectural project involved the arrangement of two apartments (a four-room one and a two-room one) on each floor. The entryway is located on the same axis with the staircase whose block forms a half-rounded projection from the side of the enclosed courtyard. The ground floor is occupied by offices, by a shop with a separate entrance from the street, and by cellars located under the courtyard.
Antique motifs, represented in a modern interpretation, are used in the house’s décor. In particular, one can mention the influence of Minoan art motifs which were in fashion in the early years of the last century; this influence can also be seen in this monument of post-Secessionist architecture.
People
Filemon Levytskyi (Lewicki) — a constructor who
designed the Delkiewicz townhouse
Józef Delkiewicz — co-owner of three building parcels which were
allocated from a bigger plot 18 2/4. One of them has today the address vul.
Doroshenka, 75
Julia Delkiewicz — co-owner of three building
parcels which were allocated from a bigger plot 18 2/4. One of them has today
the address vul. Doroshenka, 75
Jagil Haskel
— owner of the townhouse in 1937-1938
Sources
State Archive of Lviv Oblast (DALO) 2/1/3770.












