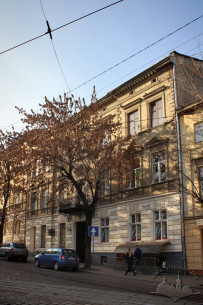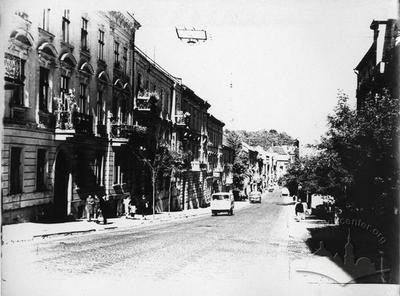Vul. Doroshenka, 50 – residential building ID: 2408
This residential apartment building was erected in 1882-1883 by architect and constructor Alfred Kamienobrodzki. The building has a symmetrical façade and is incorporated in the row housing line. It is a typical example of the Neo-Renaissance architecture in Lviv. Its U-shaped layout is traditional for townhouses consisting of a front main unit and a couple of wings on either side of the courtyard. Balanced architectural proportions and high quality implementation of all decorative details are characteristic features of this townhouse. Now it is used as a residential apartment building while its ground floor is occupied by two cafés, a copy center and a cybercafé.
Story
In the mid-19th century the territory, now occupied by the house number 50 on Doroshenka street, was a part of a larger plot, then designated by conscription number 101 2/4. The middle segment of a continuous housing tract located between Sykstuska and Kraszewskiego (now Doroshenka and Krushelnytskoyi) streets was formed on the basis of this vast parcel in the 1880s.
It is known that in 1869 the real estate number 101 2/4 was owned by Karol Armatys who set up the construction of his own house there (DALO 2/1/3773: 1). No trace of this house has survived. In about 1880 the parcel number 101 2/4 was already the property of the Krzeczunowiczs, a well known noble family; it was at that time that it was divided into parts and subsequently sold for further development.
According to an act of sale dated 27 July 1880, concluded between Izabeła Krzeczunowiczowa (née Suchodolska) and Wacław Brejter, the northern edge of the mentioned parcel became the property of Brejter. The latter separated the eastern half, a rectangular plot under a new conscription number, 882 2/4, from his newly bought parcel (DALO 2/1/3773: 7, 8). It was here that the townhouse number 50 on Sykstuska street was built.
Brejter commissioned architect and constructor Alfred Kamienobrodzki to design a project of his new building. This project was approved by a resolution of the Lviv Magistrate on 8 March 1882. Already during the construction the parcel boundaries were corrected and appropriate amendments were made to the architectural plans. In the corrected project, redesigned by Kamienobrodzki, a seven-window Neo-Renaissance main façade and the general U-shaped configuration of the building were preserved. However, the building’s interior layout was changed significantly. The Magistrate commission approved the ammended plans and certified the full completion of the construction on 25 July 1883 (DALO 2/1/3773: 5, 18, 19, 21, 23-26).
Late in 1883 a left (western) wing was added, again designed by Alfred Kamienobrodzki (DALO 2/1/3773: 20).
Quite soon Wacław Brejter must have sold the newly built townhouse to another owner.
Now the house is used as a residential apartment building. Its ground floor is occupied by two cafés, a copy center and a cybercafé.
Architecture
The building occupies a rectangular plot incorporated in the continuous housing tract of the block located in the perimeter of Doroshenka, Kameniariv, Krushelnytskoyi, and Slovatskoho streets. This is the eastern part of the old parcel under conscription number 101 2/4 whose stripe crosses the block transversely. Its western half is occupied by the townhouse number 13 on Krushelnytskoyi street. The two houses were built almost at the same time; they have a common courtyard and their wings’ ends border on each other.
The townhouse on Doroshenka street 50 has three floors and a seven-window symmetrical main façade oriented along the street regulation line. The façade is flanked by protruded wall sections; its center is accentuated by a balcony on the second floor and a large rectangular opening of the entrance gate.
The façade is rusticated, with more massive rustication blocks on the ground floor; the upper floors are covered with strips of lighter rustication. There are cornices above each floor. The upper cornice is complemented with modillions and with stripes of denticles and egg-and-dart ornament. The composition structure is dominated by horizontal divisions. The windows have shaped trimmings. The second floor window openings are topped with triangular pediments while the third floor windows have linear pediments.
The house has a U-shaped layout, traditional for townhouses consisting of a front main building which is supplemented with wings. A passage, arranged in the center of the building, leads to the courtyard. At the end of the passage, on the right hand, there is an entrance to a spacious staircase.
The front building contains two rows of residential premises connected between themselves according to the enfilade principle. From the courtyard one can see the rear façade without any decoration, encircled by balcony galleries. There are auxiliary stairs on the wings’ edges.
Concerning the townhouse decoration, attention can be paid to the forged decorations of the balcony on the main façade (the railing lattice and cantilevers) as well as to the authentic wooden gates of the central entrance; in the main staircase interior there is a winding structure of the wooden stairs with a forged railing. The house is typical for the Lviv Neo-Renaissance residential architecture.
People
Alfred Kamienobrodzki –
architect
and constructor commissioned by Wacław Brejter to design the townhouse on ul.
Sykstuska, 50, and its lateral wing later
Wacław Brejter – purchased a part of the parcel 101 2/4 in 1880 forming
a new real estate (882 2/4) where he had a townhouse built later
Izabela Krzeczunowicz née Suchodolska – previous owner of the parcel 101 2/4 who sold its
northern part to Wacław Brejter
in 1880
Karol Armatys – owner of the real estate 101 2/4 who had a townhouse
built there in 1869. The building has not survived.
The Krzeczunowiczes (Krzeczunowiczowie) – a noble family who owned the parcel 101 2/4 in 1880
Sources
State Archive of Lviv Oblast (DALO) 2/1/3773.
















