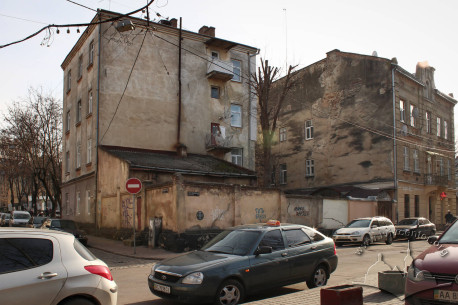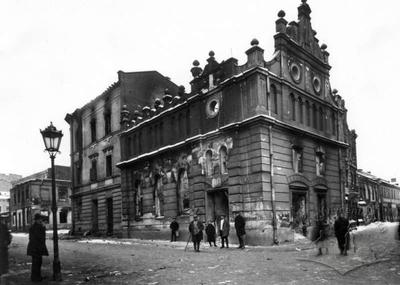Vul. Sianska, 4 – former "Chasidim Schul" synagogue ID: 564
The appearance of Chasidim Schul Synagogue is known because of a preserved photograph which was taken after 1918 pogrom. In 1941 the building was demolished by Nazis. Its Neorenaissance style was the result of the reconstruction carried out according to the design of architect Artur Schleyen. Today utility buildings as well as a cafe are located there.
Story
1791 — a wooden Hasidic prayer house was built.2nd part of the 19th c. — a stone synagogue was constructed.
1883— a reconstruction under a project designed by Kalikst Krzyżanowski was carried out. Old vaults are dismantled, and new ones were raised higher.
Early 20th c. — the synagogue is rebuilt in the Historicist style under a project designed by architects Artur Schleyen and Maurycy Silberstein.
A synagogue called Chasidim Schul was the first Hasidic prayer house in Lviv, which was not subject to the local qahal. It was built in 1791 on a plot owned by the suburban Jewish community (conscription number 29½), at the corner of Łazienna and Bożnicza streets (DALO). Across the street, closer to the Poltva river (Łazienna street 1 – Bożnicza street 2), the suburban ritual bathhouse, the mikvah, was located. Originally this synagogue was made of wood; it was still wooden in the mid-19th century as marked on the 1849 cadastral plan of Lviv. The stone synagogue Chasidim Schul was constructed in the second half of the 19th century, and so it is recorded in the 1890 cadaster.
During its existence, the stone synagogue Chasidim Schul underwent several thorough renovations, so it is unknown how it looked originally. In 1883 the synagogue’s galleries and vaults were reconstructed under a project designed by Kalikst Krzyżanowski. The old vaults were demolished, and new ones were raised higher. In the early 20th century the synagogue was reconstructed under a project designed by architects Artur Schleyen and Maurycy Silberstein who was involved in the reconstruction of the attic. The synagogue was given a historicizing stylistic design at that time.
The synagogue suffered damage during the November 1918 pogrom, when the whole Jewish quarter on Bożnicza street was on fire. It was then that the interior was burned and the façades were damaged. The destroyed building was rebuilt under a project designed by Henryk Orlean in 1919. In 1941 it was blown up by the Nazis. Now there are some utility buildings and a café in this place fenced off with a high wall. The only surviving photograph of the synagogue Chasidim Schul was taken after the 1918 pogrom.
Architecture
After the early 20th century reconstruction under a project designed by architects Artur Schleyen and Maurycy Silberstein the synagogue was given a design in the Historicist style. Adjoining the neighbouring buildings with its east and south façades, the synagogue accentuated the corner of the block’s housing. Given its architecture, it was an interesting building, notable for its rich design which combined elements of the Mannerism and Baroque. The high attic, called "a Lviv one" in the Renaissance times, was decorated with an arcature belt; it was topped with columns having volutes on the north façade; the west façade was accentuated by a magnificent Manneristic pediment. The rectangular block’s walls were decorated with rustication. The prayer hall was lit by elongated semicircular windows.Unfortunately, it was impossible to find any information about the interior appearance.
People
Kalikst Krzyżanowski — a Lviv-based architectArtur Schleyen (1866-1912) — a Lviv-based architect
Maurycy Silberstein (1857-1912) — a Lviv-based architect
Henryk Orlean (1874-1942/1943) — a Lviv-based architect
Sources
- State Archive of Lviv Oblast (DALO) 2/1/7008.
- DALO 2/1/719.
- Collection of negatives "Yevreiski bozhnytsi" at the Andrey Sheptytskyi National Museum in Lviv.
- Bałaban M. Dzielnica żydowska: jej dzieje i zabytki. Biblioteka Lwowska. (Warszawa, 1990) T. III, 97 s.
- Бойко О. "Будівництво синагог в Україні", Вісник ін-ту Укрзахідпроектреставрація, Ч. 9, (Львів, 1998)


