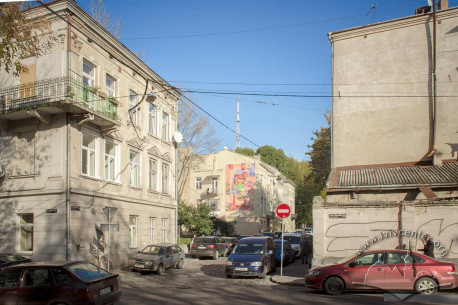Vul. Sianska – former synagogue of Beit Lechem Society ID: 1632
The building was located in the row housing close to the suburban Beit Hamidrash and was notable for its oriental architecture. It belonged to the Jewish bakers' Society Beit Lechem. The building was destroyed during the Shoah, along with other Lviv synagogues. Today, on the place where the Beit Lechem synagogue once stood is a wasteland.
Story
1912 – the building of the Beit Lechem Society was constructed.1943 – the building was destroyed.
In 1912 the Jewish bakers' Society Beit Lechem bought a free plot adjacent to the suburban Beit Hamidrash and built a three-storied building there. Two lower tiers were occupied by the temple with a prayer hall, which had an area of 44 square meters. Architect Jakub Scheller gave the building an oriental appearance, decorating the main façade with a blind arcature and the windows with archivolts having Moorish ornaments. Its sacred purpose was emphasized by a small attic with the tablets of the covenant and the Star of David.





