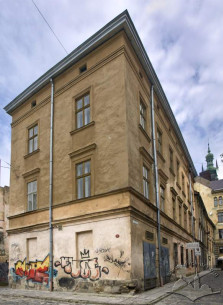Vul. Arsenalna, 3 – Lviv History Museum (formerly, a jewish school building) ID: 1638
The former Jewish school and the cultural and educational society "Tarbut" is an example of the school building of the second half of the 19th century. Since 1982 the second and third floors have been occupied by the Lviv Historical Museum administrative offices.
Story
1788 – a masonry
townhouse was built in place of wooden houses.
1863 – the house was repaired.
1873 – repair works and an
adaptation of the whole building for a school (architect Jόzef Engel, builder
Andrzej Gołąb).
1874-1875 – the shingle roof was
replaced with a new tin one; new front stairs were arranged; the house was
connected to the city sewerage system under a project designed by Michael Gerl.
1921 – the premises were repaired
and adapted for the Jewish cultural and educational society
"Tarbut" (architect Zygmunt
Schmucker).
1982 – repair works with the
construction of a new roof.
The house is located in the former Jewish quarter, within the old city
fortifications, south-east of the Rynok (Market) square (in the territory of the present
part of the city protected by the UNESCO); it closes Arsenalna and
Staroyevreyska streets, as well as Szklarska street which no longer exists.
This building is an important element of the historical housing of the city in
general and of the Jewish quarter in particular.
The area between Arsenalska and Szklarska streets belonged to the Jewish community already in the 17th century. The earliest information about it comes from the 18th century. According to the 1767 schoss (or szos) tax register, the site was occupied by a wooden house of Aaron the Factor (executor, shopkeeper) and Majerk, a synagogue sexton. Before 1788 Feiwel Mendlowicz erected a masonry townhouse in the place of the wooden house.
In the early 19th century a part of the building was occupied by a German Jewish elementary school, which was reorganized into a normal common Jewish school in 1860. In 1863, according to the Magistrate's resolution, the building belonging to the Jewish community and to Aron Frenkel (a quarter) was repaired. In 1873 the private quarter was sold by another owner, Moses Feld, to the community, which started to repair it adapting the whole building for a school. The project was designed by Josef Engel, the masonry works were performed by Andrzej Gołąb. In 1874 the shingle roof was replaced with a new tin one, new front stairs were arranged, and the house was connected to the city sewerage system under a project designed by Michael Gerl. It was then that there were plans to close Szklarska street from the side of Staroyevreyska street; however, the Magistrate did not agree. The works were finished on 22 January 1875. As the main school building lacked space for classes, the school used upper floors of the nearby house number 7 on Arsenalna street.
In 1889, after the school switched to teaching in Polish, it was transformed into the Abraham Kohn public school for girls. The long-standing director of the school was Henryk Biegeleiser, a researcher of Polish literature. The Abraham Kohn school functioned until the end of the First World War.
In the interwar period the Abraham Kohn school premises were used by the cultural and educational society "Tarbut" which offered a variety of training courses. In 1921 architect Zygmunt Schmucker designed a project of arranging a balcony on the third floor from the side of Szklarska street. However, it was not implemented due to unknown reasons.
After the Second World War the building was turned into a hostel. In 1982, after a thorough restructuring, the house number 3 was transferred to the ownership of the Lviv Historical Museum. The second and third floors are occupied by the Museum administrative offices. Some premises are leased. Transformer substations are arranged in some ground floor rooms.
Architecture
The three-storied building is based on a rectangular plan, has a small fracture and is covered with a three-pitched tin roof. It is built of brick and stone on stone foundations, has semicircular ceilings in the cellars and flat ceilings on wooden beams on the three floors. Regarding its spatial structure, it consists of three parts; in the central part on the east, a wide staircase is arranged, with enfilade rooms located around it.
The house has three representative façades, with a rather restrained Classicist architectural design. The plasticity is created only by cornices and window trimmings with linear pediments. The façades are topped with an overhanging profiled cornice, the ground floor is accentuated by two small profiled cornices. The main entrance is located on the seven-axis main façade overlooking Arsenalska street. The house is notable for a rhythm of rectangular window openings, emphasizing its original purpose as an educational institution. In the interior, a wooden staircase with chiselled 19th century balusters has been preserved.
The building is an interesting example of a 19th century educational institution.
People
Aaron — a Factor (executor, shopkeeper) .Majeryk — a synagogue sexton who lived in a wooden house which stood on the ground where the school was built later
Mozes Feld — оa co-owner of the house in 19th c.
Jόzef Engel — an architect
Andrzej Gołąb — an architect
Abraham Kohn — the first rabbi of the Lviv progresive synagogue which was opened in 1846. In 1848 he was poisoned by opponents of Haskala (reformed Judaism)
Sources
- Central State Historical Archives of Ukraine in Lviv (CDIAL)186/8/629
- CDIAL 19/12/ 2–5.
- State Archive of Lviv Oblast (DALO) 2/2/162
- Bałaban M., Dzielnica żydowska, jej dzieje i zabytki (Lwów, 1990), T. 3.
- Schall J., Przewodnik po zabytkach żydowskich Lwowa (Lwów, 1935).
- Бойко О., Міська юдейська дільниця (2008). Машинопис.
- Бойко О., Синагоги Львова (Львів, 2008).









