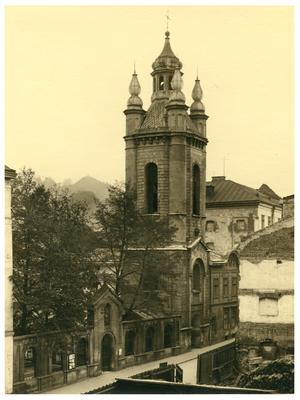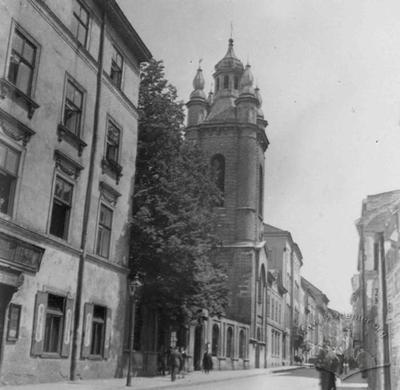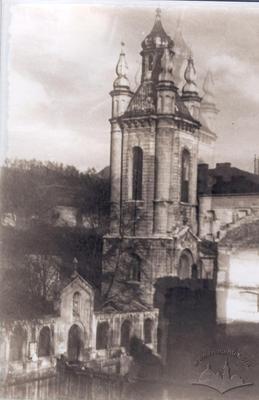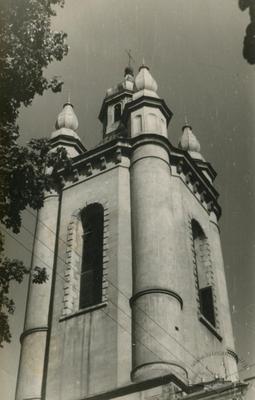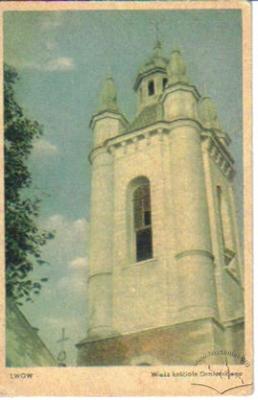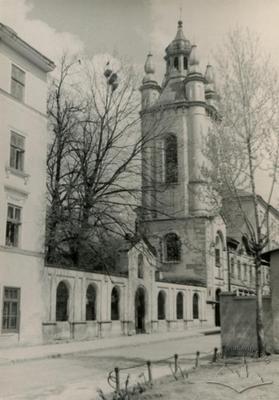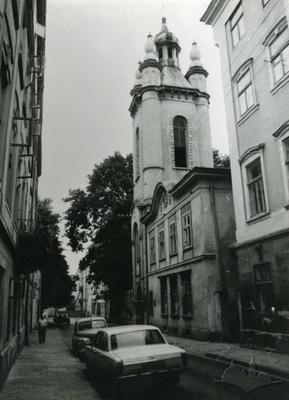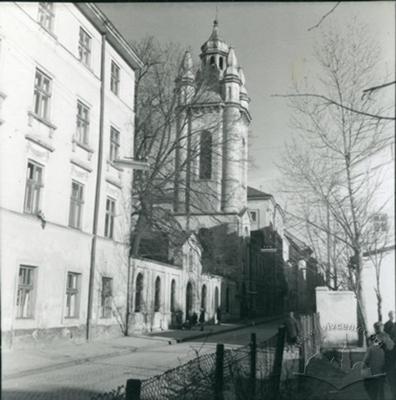Vul. Virmenska – The bell tower of the Armenian Cathedral
ID:
170
The bell tower is an integral part of the Armenian Cathedral ensemble. It is built onto the former palace of the Armenian Archbishops. It bears stylistic features of the Renaissance and Baroque styles. The main construction dates are 1571 (the architect P. Krasowski), 1778 (reconstruction) and the beginning of the nineteenth century (completion of the upper part).
Architecture
The tower is square in plan, built from stone, and three-tiered. It is crowned with an elongated cupola with a lantern and four small towers on the corners, built over the corner semi-columns of the upper tier. The portal and the windows have semicircular tops and relief framing.
The passage under the tower is joined with the so-called “Armenian courtyard” that crosses the block and has an exit to Lesi Ukrainky Street. The interior of the lower tier has preserved the portal of the seventeenth century.
The passage under the tower is joined with the so-called “Armenian courtyard” that crosses the block and has an exit to Lesi Ukrainky Street. The interior of the lower tier has preserved the portal of the seventeenth century.
Related Places
Sources
The entry was developed within the project "Galiciana", 2001-2002
By Ihor Zhuk
Media Archive Materials
Related Pictures





















