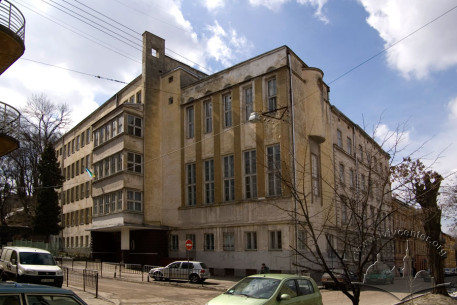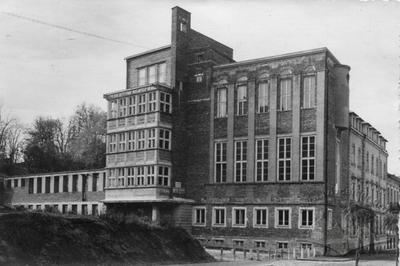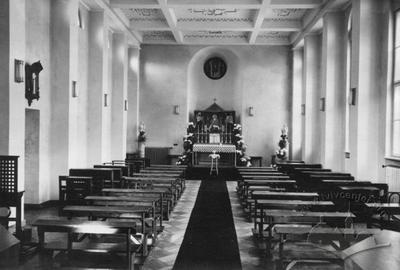Vul. Tiutiunnykiv, 1 – school building ID: 2233
The Lviv secondary specialized school number 28 with advanced study of German is located in the buildings of the former educational institution for girls run by the Ursuline nuns. The Ursuline sisters’ school consisted of two buildings situated on Jacka (now Arkhypenka) street, built at different times and under projects designed by different architects. The old building was constructed in Historicist style by Mykhailo Kovalchuk (Michał Kowalczuk) and reconstructed by Michał Kustanowicz in 1923. The new one was erected in the Functionalist style by Tadeusz Wróbel in 1934. The buildings were assigned protection number 156.
Story
1894 – a three-storied house is built by architect Mykhailo Kovalchuk (Michał Kowalczuk) on Jacka (now Arkhypenka) street 16 for baron Romaszkan (the old school building).1923 – the three-storied house on Jacka street is bought by the Ursuline sisters for their school.
1924 – the fourth floor is added to the old school building by architect Michał Kustanowicz.
1932 – the project of a new building for the institution of the Ursuline sisters is approved (architect Tadeusz Wróbel).
1933-1934 – the old school building’s attic is used; the main building of the school is constructed (architect Tadeusz Wróbel).
Late 1940s – the chapel hall is adapted for the school gymnasium.
The construction of the building of the school number 28 on Tiutiunnykiv street is dated 1934. However, the school construction history begins in the late 19th c. The school consists of two adjacent buildings constructed on two adjacent parcels at different times. This part of Lviv was called the Yablonovski (Jabłonowski) grounds, from the name of their owner. The building on Arkhypenka (earlier Jacka) street 16, the old school building, was erected in 1894 under a project designed in 1892 by Mykhailo Kovalchuk, a Lviv architect, on commission from baron Romaszkan. Shortly the owner of the plot changed as in 1901 the building became owned by Franciszek Zandler. In 1923 this two-storied house was purchased by the Ursuline sisters for their school; the nuns commissioned architect Michał Kustanowicz to design a project of adding the third floor. In 1924 the project was implemented.
On 16 October 1931 the abbess of the Ursuline sisters, Marja Elżbieta Lubińska, appealed to the Magistrate for permission to build a humanitarian gymnasium and a lyceum on the plot adjacent to their school. On 12 July 1932 a building project, designed by architect Tadeusz Wróbel, was approved. In 1933 the Ursuline sisters were given permission to use the old school building’s attic. At the same time the construction of the new educational institution building was conducted under a project designed by Wróbel which was completed in 1934. A block of the gym was to be attached to the southern wall of the new four-storied building, but it remained only a plan.
After the war the Ursuline sisters’ institution was restructured for a secondary school with advanced study of German. In the Soviet times, the school number 28 was notable for nationally conscious and patriotic training, which was the merit of its longtime director Kovalyshyn.
Architecture
The school building was constructed in the Functionalist style with some Art Deco elements, which was typical of the 1930s. It is built of brick and consists of two buildings constructed at different times: an old four-storied Historicist- style building (1894, 1924), whose façade (with the entrance on the axis) overlooks Arkhypenka street, and a four-storied Functionalist style building with basements located on Tiutiunnykiv street (1934). The old building’s plastic design is typical of Austrian Lviv architecture. The rusticated façade, cut by a rhythm of rectangular windows in shaped trimmings with linear pediments and keystones, emphasizes the educational function of the building. The new building is notable for its modern architectural design. It consists of two blocks of varying heights, based on elongated rectangular plans: a larger one with corridor planning and classrooms and a smaller one with an assembly hall and a gymnasium. Originally, the gym room was meant for a chapel whose sacral purpose is underlined by the semicircular projection of the altar in the north façade. The functional purposes of the two blocks are emphasized by their façades: the one with the classrooms has a horizontal division while the one with the halls is divided vertically. All spaces between windows are decorated with open yellow brickwork. The entrance part is underlined by a rectangular bay window, leaning on the wall and on a column. The building’s architectural design puts it among the best examples of the interwar period’s educational institution.People
Kovalyshyn – a longtime director of the school number 28.Marja Elżbieta Lubińska – the abbess of the Ursuline sisters.
Mykhailo Kovalchuk (Michał Kowalczuk) – an architect who designed the project of the old school building.
Michał Kustanowicz – an architect who designed the project of adding the third floor.
Romaszkan – a baron who owned the building where the school was located (old building).
Tadeusz Wróbel – an architect who designed the project of the new school building.
Franciszek Zandler – the owner of the building where the school was located (old building) from 1902.
Jabłonowski – a Lviv family who owned the Yablonovski (Jabłonowski) grounds in the southern part of the city.
Sources
- State Archive of Lviv Oblast (DALO), 2/2/5793.










