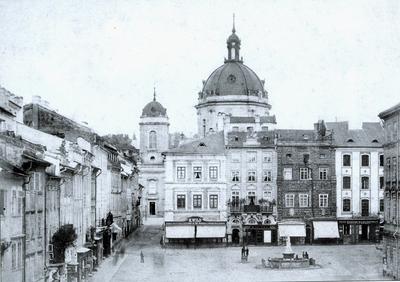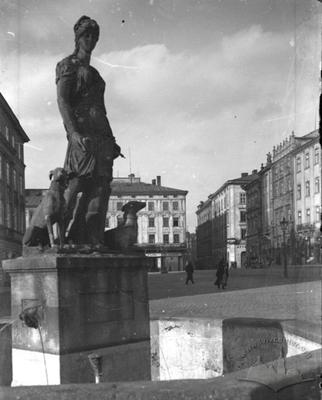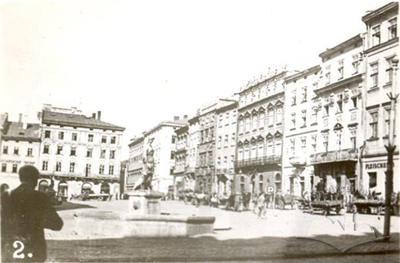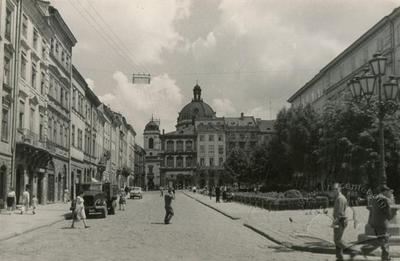Pl. Rynok, 4 – Chorna Kamianytsya (The Black House) ID: 140
Chorna Kamianytsia ("The Black House"). This building is an architectural monument of the late Renaissance. It was built in 1588-1589 (by the architects P. Barbon and P. Rymlianyn) and in 1596 (addition of the third floor, by architect P. Krasowski). Later reconstruction dates to 1677 (the façade sculptures and the attic, by architect M. Hradowski), 1884 (addition of the fourth floor by architects M. Fechter and A. Pjotrowski), 1911 (restoration of the façade by architect E. Zychowicz) and 1926 (restoration of the interior). The premises are used for expositions of the Lviv History Museum, for which function they were adapted in 1926.
Story
The building is one of the most famous architectural monuments of Lviv. Standing on the eastern side of Rynok Square, it was built on the foundation and basement of a previous home that dates to the fifteenth century. The origin of the historical name “Black House” is connected with the dark grey color that the façade obtained over time after its construction out of hewn stone at the end of the sixteenth century.
Architecture
The four-story construction is elongated from east to west. The surface of the façade is divided by belt courses into three levels, and is completely covered by limestone slabs hewn using a diamond rustication technique. Wide pilasters that flank the façade wall are also rusticated. The décor composition includes a sculpture on the level of the first floor, a white stone border around the portal and windows, and a decorated attic.
The portals and windows are decorated with marble on the inside of the building.
Sources
- The entry was developed within the project "Galiciana", 2001-2002














