Vul. Bandery, 28a – Lviv Polytechnic National University building
Academic Building #5 of Lviv National Polytechnic University was constructed between 1966 and 1972 on a Modernist design by architects Muza Konsulova, V. Holdovskyi, and H. Rakhuba as a lecture and laboratory center for the University’s power engineering department. As of 2013 the structure is in use as a lecture, study, and laboratory center of Lviv Polytechnic.
Architecture
The 10-storey structure forms a part of the academic campus of Lviv Polytechnic which is comprised of Buildings #1, 2, 3, 4, and 5, a student cafeteria and library. With the exception of Building #3, all the structures in this group went up between 1960 and 1970 (Lviv Polytechnical Institute Student Planning and Design Bureau, 1978, p21). The building sits on the corner of Bandera Street (formerly, Myru Street) and Mytropolyta Andrea (formerly, Oleksandra Nevskoho Street), with the main entrance from the Bandera Street side.
Spatially, the structure resembles a book with its two‘covers’ (wings) aligned at a 120-degree angle and joined by a vestibule ensemble in which the central staircases and elevators are located. The front entrance and vestibule are set forward from the first-floor, their broad curtain windows contrasting the drawn-out rhythm of the main structure, and emphasizing the protruding roof set on ornamented pilings. Due to the significant slope to the terrain on the Bandera Street side of the building, the front of the structure has a high socle, through which passes a broad stair to the main building. Together these elements – vestibule, pillared roof and stair – lend a sculptured air to the entry.
A typical interior floorplan locates the laboratories at the end of the corridor, with lecture rooms and offices for instructors lining either side. The triangular stair and elevator well divide the corridor in two; additional, emergency staircases are located in each end. The first floor houses the vestibule, coat room, instruction and experiment labs, as well as the electrical control room. In the socle (basement) level are located storage rooms, technical facilities, and more labs. The top floor houses maintenance facilities.
The building is constructed of reinforced concrete slab in standard 6x6 columns. The load-bearing walls of the central stairwell also function as the structural core. Near the emergency stairs are located supplementary load-bearing crossbeams. Interior non-loadbearing walls are constructed of brick and sheetrock.
The external walls are formed of concrete slabs laid horizontally and elongated curtain windows. The exterior socle walls are finished in rough-hewn natural stone. The vestibule interior in faux marble, and the rooms and corridors in resin based paint on plaster. The vestibule, hall, and corridor floors are in mosaic slab concrete, the offices and lecture auditoriums in parquet, and the laboratories, technical and service rooms in ceramic tile.
Personalities
Muza Konsulova – architect, born July 20, 1922 in the town of Romanivka in the Donetsk Oblast. Trained in music as a child. From 1941-1946 she studied at the Moscow Architectural Institute, graduating with honors. In 1947 she moved to Lviv to work as an architect in the LvivProekt Institute. She joined the Architects Union, and from 1951 – 1957 she was engaged in post-graduate work at the Building Architecture Research Institute at the Kyiv Construction Academy. Her doctoral thesis was on “Split-Level Apartments in Low-Rise Residential Structures”, and in 1966 she was tenured as an assistant professor at the Lviv Polytechnic Institute Architecture Department. She was awarded a State Prize in 1978 for her design of the power engineering building on the Lviv Polytechnic campus from the Ukrainian SSR Cabinet of Ministers. She worked together with the Institute’s students on restoration projects of Lviv Region castles. She is the author of numerous scientific articles.
Her projects include:
Work on the structural design of the new square behind the Lviv Opera Theater (1952-53, co authored with V. Goldstein, S. Sokolov, H. Shvedsko-Vinetskyi. The project was never constructed).
Café inLviv’sStryiskyiPark (1953-1956)
Seven-storey residence on 3 Chornovola Street, Lviv (1955-1957, coauthor, V. Goldstein).
Power Engineering Building on the Lviv Polytechnic Institute Campus (1966–72)
Restaurant in Bohdan Khmelnytskyi Cultural Park
Sources
1. Hofer A., Leitner E., Tscherkes B. Lemberg: Architecture and City. 100 Landmark Buildings.Vienna: Lit verlag GmbH & Co KG, 2012.p163
2. Lviv Polytechnical Institute Student Planning and Design Bureau. Order of Lenin Academic Lviv Campus Complex. Project element schematic – Laboratory & Lecture Center of the Power Engineering Department. Lviv: 1978. p21.
3. Lviv Polytechnical Institute Student Planning and Design Bureau. Order of Lenin Academic Lviv Campus Complex. Full schematic. Lviv: 1978.
4. Biriulyov, Yuryi, ed. Architecture of Lviv: Times and Styles, 13th-21st centuries. Lviv: Center of Europe Publishing, 2008. pp624-720.
Media Archive Materials
Related Pictures
-
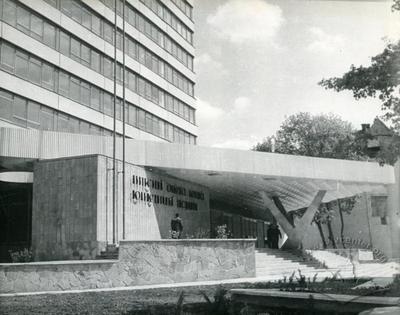 Навчальний корпус №5 Національного університету “Львівська політехніка”, фрагмент екстер’єру
Навчальний корпус №5 Національного університету “Львівська політехніка”, фрагмент екстер’єру
-
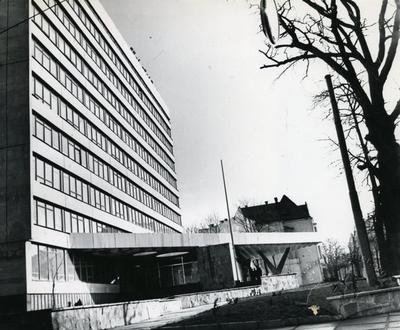 Навчальний корпус №5 Національного університету “Львівська політехніка”, фрагмент екстер’єру
Навчальний корпус №5 Національного університету “Львівська політехніка”, фрагмент екстер’єру
-
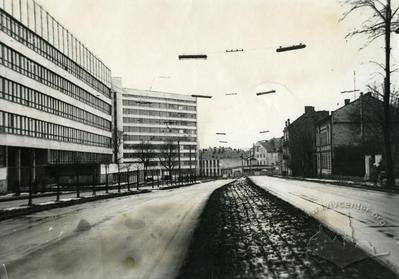 Навчальний корпус №5 Національного університету “Львівська політехніка”
Навчальний корпус №5 Національного університету “Львівська політехніка”
-
 Головний вхід навчального корпусу №5 Національного університету “Львівська політехніка”
Головний вхід навчального корпусу №5 Національного університету “Львівська політехніка”
-
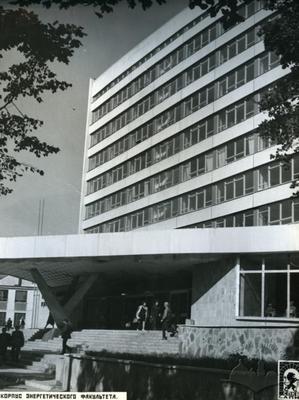 Фрагмент головного фасаду навчального корпусу №5 Національного університету “Львівська політехніка”
Фрагмент головного фасаду навчального корпусу №5 Національного університету “Львівська політехніка”
-
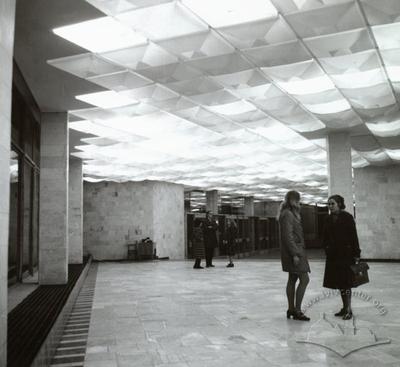 Інтер’єр вестибюлю навчального корпусу №5 Національного університету “Львівська політехніка”
Інтер’єр вестибюлю навчального корпусу №5 Національного університету “Львівська політехніка”
-
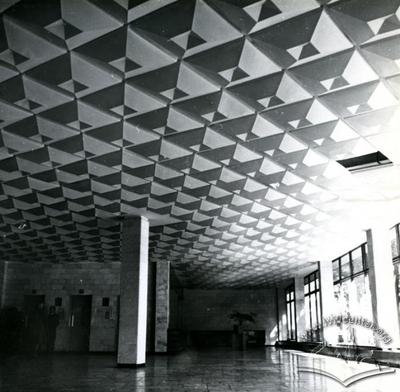 Інтер’єр вестибюлю навчального корпусу №5 Національного університету “Львівська політехніка”
Інтер’єр вестибюлю навчального корпусу №5 Національного університету “Львівська політехніка”
-
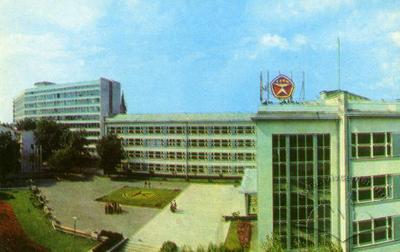 Львівський політехнічний інститут
Львівський політехнічний інститут








