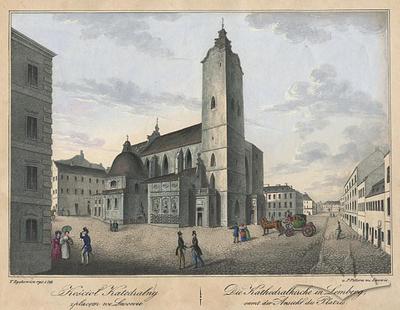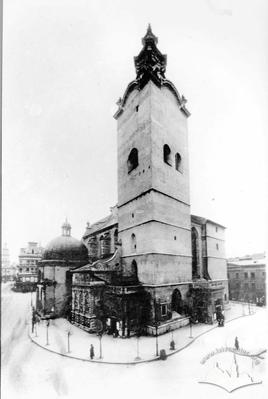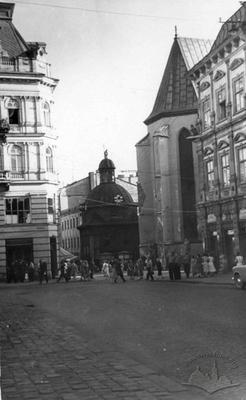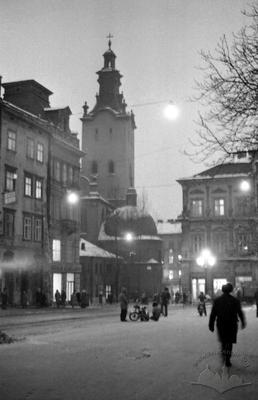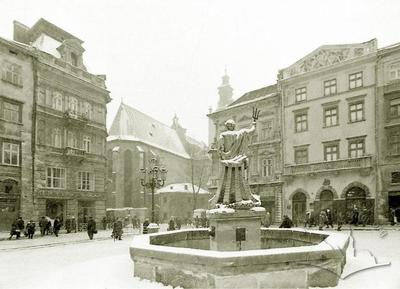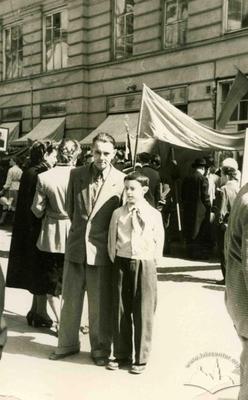Vul. Halytska, 01 – residential building
The building on vul. Halytska, 1 (old conscription number 227, new conscription number 239) is a corner one; its main façade overlooks pl. Rynok (number 22) while its elongated lateral façade faces vul. Halytska. It was built in 1893 on the site of the medieval Jelonkowska townhouse, the latter's cellars being used. The building is notable for its Historicist-style architecture. According to the Lviv Region Executive Committee's resolution number 130 dated 26 February 1980, the building was included in the local register of monuments (protection number 256).
Architecture
The main façade of this corner house overlooks the Rynok square (number 22) while its elongated lateral façade faces Halytska street. It is built of brick and stone on the foundations of the previous townhouse. The house has a three-part and three-tract layout and vaulted cellars; it has wooden floors, interior (from the side of the courtyard) balconies, stairs and one-storied wings. The four-storied building is covered with a tin roof.
The Historicist-style house combines Neo-Renaissance and Neo-Baroque elements; from the side of the street, it has 12 window axes and two projected wall sections, corresponding to the mansard rooms on the roof. The façade composition is characterized by a distinct horizontal segmentation. The first two floors are decorated with board rustication, the third and fourth ones have Ionic and Corinthian pilasters. At the third and fourth floor levels, there are two balconies with molded balustrades and forged railings. The windows of the lower floors are square while those of the upper floors are semicircular. The façade is crowned with a cornice on modillions.
Personalities
Brill — a clothing shop's owner in the interwar
period
Anna
Wilczek — daughter of Walenty Wilczek, a Lviv
alderman
Walenty Wilczek —
Lviv alderman, house owner
VolodymyrVuitsyk— art historian, expert in Lviv's history
Paweł
Jelonek — house
owner in the middle of 16th century
Jelonki —
parcel owners in the 16th century who built
the oldest house there
Roch
Karie — a
jeweler, who acquired the house in 1776 from Mikulski
Anna
Łęcka —Lviv
citizen
Majeranowscy —
house owners in the 18th century
Stefan
Mikulski — Latin
cathedral canon who owned the house in the 2nd half of 18th
century
Franciszek
Nowakowski —
owner of the neighboring house (vul. Halytska, 3) who
constructed a common boundary wall
Urban
della Ripa Ubaldini — an Italian from Florence
Michał Fechter — architect who desgined the present
building
Szlechciny — house owners in the 18th century
Sources
1. State Archive of
Lviv Oblast (DALO)
2/2/3666.
2. Central State Historic Archives of Ukraine in Lviv (CDIAL), 166/1/5: 319.
3. CDIAL
166/1/895: 91.
4. Вуйцик В. "Вулиця Галицька у Львові: кам’яниці та мешканці", Вісник
інституту Укрзахідпроектреставрація, ч. 11, (Львів, 2001).
5. Могитич Р., "Ліктьовий податок", Вісник
інституту Укрзахідпроектреставрація, ч. 19, (Львів, 2009)
6. Charewiczowa Ł. Czarna kamienica i jej mieszkańcy, (Lwów,
1935), 32–33.
7. Лемко І., Михалик В., Бегляров Г. 1234 вулиці Львова (1939–2009), (Львів,
2009).
Media Archive Materials
Related Pictures











